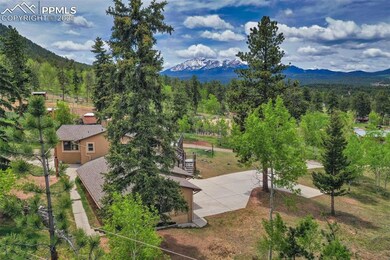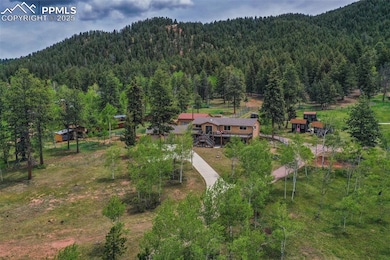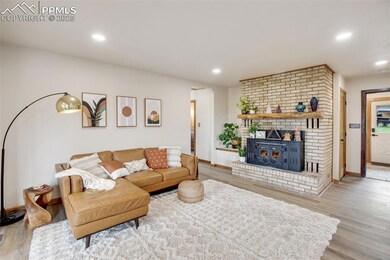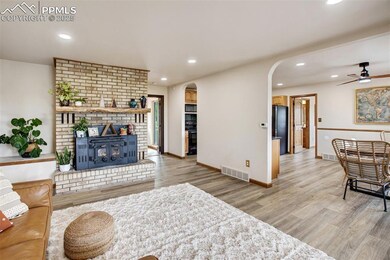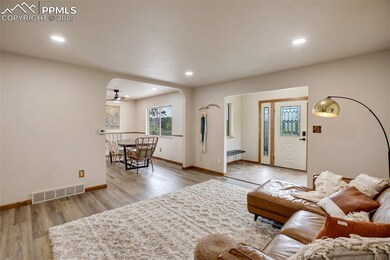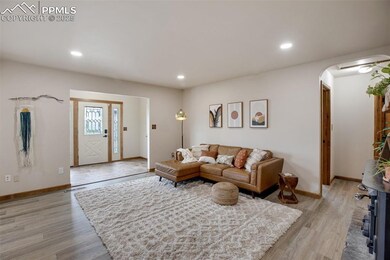1901 Rampart Range Rd Woodland Park, CO 80863
Estimated payment $8,508/month
Highlights
- Views of Pikes Peak
- 4.16 Acre Lot
- Ranch Style House
- Barn
- Near a National Forest
- Covered patio or porch
About This Home
Nestled along Pike’s National Forest land in the City Above the Clouds is a gorgeous property known as Rampart Reserve. The estate sits on over 4 acres, off of paved, county maintained roads & only 5 minutes to downtown Woodland Park. The Reserve has mature aspens and pine trees galore! A large, updated home with 4 bedrooms plus a den/5th bedroom/office, 4 bathrooms, 2 massive wood fireplaces (1 on each floor), 2 incredible kitchens with granite & 2 laundry hookups. Each floor in the main home has a split bedroom layout: primary suites with attached spa-like bathrooms & large walk-in closets on one side and large secondary bedrooms w/big closets and new, updated bathrooms on the other. Double insulation with sound gap between the 2 floors has been added to minimize sound. Walk out onto the expansive deck to soak in the views of Pikes Peak & the western mountain summits. Behind the primary home are 4 remodeled dry cabins w/in-wall electric fireplaces, mounted TVs, views of the Forest, Pikes Peak & neighboring horse farm. There’s also a 660+ square foot building with another full kitchen & 2 beautiful bathrooms + dryer hookup! A very unique cedar, domed shower building is a one-of-a-kind amenity & guest favorite! Do you have animals or perhaps want to keep the alpaca/llama farm that exists at Rampart Reserve today? No problem! There’s a lofted barn w/a new lean-to addition. The whole property is fully fenced w/an electronic/automatic gate at the front & other fencing in the back to separate animals, plus two dog runs directly off of the main home. A gate at the back of the property allows you to go on endless hiking adventures in the national forest. The 3 stall, extended garage is heated, offers a workshop & lots of storage including pulleys for your kayak & bicycles. Plenty of other parking is available on the all-paved driveway! New roof on the large back building (2024), an additional 2 compartment septic tank added (2024) + septic system was re-rocked (2024).
Home Details
Home Type
- Single Family
Est. Annual Taxes
- $2,399
Year Built
- Built in 1975
Lot Details
- 4.16 Acre Lot
- Property is Fully Fenced
- Sloped Lot
- Landscaped with Trees
Parking
- 3 Car Attached Garage
- Heated Garage
- Workshop in Garage
- Garage Door Opener
- Driveway
Property Views
- Pikes Peak
- Panoramic
- Mountain
Home Design
- Ranch Style House
- Shingle Roof
- Stone Siding
Interior Spaces
- 3,266 Sq Ft Home
- Ceiling height of 9 feet or more
- Ceiling Fan
- Fireplace Features Masonry
- Six Panel Doors
Kitchen
- <<OvenToken>>
- Plumbed For Gas In Kitchen
- <<microwave>>
- Dishwasher
- Disposal
Flooring
- Laminate
- Ceramic Tile
- Luxury Vinyl Tile
Bedrooms and Bathrooms
- 5 Bedrooms
Laundry
- Dryer
- Washer
Basement
- Basement Fills Entire Space Under The House
- Fireplace in Basement
- Laundry in Basement
Utilities
- Heating System Uses Natural Gas
- Phone Available
Additional Features
- Heating system powered by passive solar
- Covered patio or porch
- Barn
Community Details
Overview
- Near a National Forest
Recreation
- Hiking Trails
Map
Home Values in the Area
Average Home Value in this Area
Tax History
| Year | Tax Paid | Tax Assessment Tax Assessment Total Assessment is a certain percentage of the fair market value that is determined by local assessors to be the total taxable value of land and additions on the property. | Land | Improvement |
|---|---|---|---|---|
| 2024 | $2,399 | $36,660 | $14,250 | $22,410 |
| 2023 | $2,399 | $36,660 | $14,250 | $22,410 |
| 2022 | $4,214 | $64,320 | $17,170 | $47,150 |
| 2021 | $4,251 | $65,290 | $17,360 | $47,930 |
| 2020 | $3,438 | $54,330 | $5,730 | $48,600 |
| 2019 | $3,381 | $37,810 | $2,524 | $35,286 |
| 2018 | $3,837 | $59,980 | $0 | $0 |
| 2017 | $3,845 | $59,980 | $0 | $0 |
| 2016 | $4,131 | $64,200 | $0 | $0 |
| 2015 | $4,573 | $64,200 | $0 | $0 |
| 2014 | $2,118 | $29,390 | $0 | $0 |
Property History
| Date | Event | Price | Change | Sq Ft Price |
|---|---|---|---|---|
| 07/09/2025 07/09/25 | Pending | -- | -- | -- |
| 04/11/2025 04/11/25 | For Sale | $1,499,900 | +100.0% | $459 / Sq Ft |
| 09/23/2022 09/23/22 | Off Market | $750,000 | -- | -- |
| 09/22/2022 09/22/22 | Sold | $750,000 | 0.0% | $235 / Sq Ft |
| 08/21/2022 08/21/22 | Pending | -- | -- | -- |
| 08/17/2022 08/17/22 | Price Changed | $750,000 | -6.3% | $235 / Sq Ft |
| 07/27/2022 07/27/22 | For Sale | $800,000 | +6.7% | $251 / Sq Ft |
| 06/29/2022 06/29/22 | Off Market | $750,000 | -- | -- |
| 06/17/2022 06/17/22 | For Sale | $800,000 | -- | $251 / Sq Ft |
Purchase History
| Date | Type | Sale Price | Title Company |
|---|---|---|---|
| Personal Reps Deed | $750,000 | -- | |
| Warranty Deed | $452,500 | Unified Title Company | |
| Warranty Deed | $220,000 | -- | |
| Warranty Deed | $200,000 | -- | |
| Warranty Deed | $153,600 | -- |
Mortgage History
| Date | Status | Loan Amount | Loan Type |
|---|---|---|---|
| Open | $712,500 | New Conventional | |
| Previous Owner | $250,000 | Future Advance Clause Open End Mortgage | |
| Previous Owner | $125,000 | New Conventional | |
| Previous Owner | $25,000 | Credit Line Revolving | |
| Previous Owner | $10,000 | Credit Line Revolving | |
| Previous Owner | $100,000 | Unknown | |
| Previous Owner | $30,000 | Credit Line Revolving | |
| Previous Owner | $240,000 | Unknown |
Source: Pikes Peak REALTOR® Services
MLS Number: 7575652
APN: R0019159
- 2120 Lee Circle Dr
- 2220 Lee Circle Dr
- 100 Kinnikinnick Dr
- 1321 Forest Edge Rd
- 840 E Kellys Rd
- 1200 Forest Edge Rd
- 2020 Valley View Dr
- 156 E Ridge Dr
- 1250 Cottontail Trail
- 120 Blue Sky Ave
- 1235 Cottontail Trail
- 1230 Cottontail Trail
- 150 Apache Trail
- 1210 Cottontail Trail
- 1975 Valley View Dr
- 1020 Forest Edge Rd
- 98 Oaks Dr

