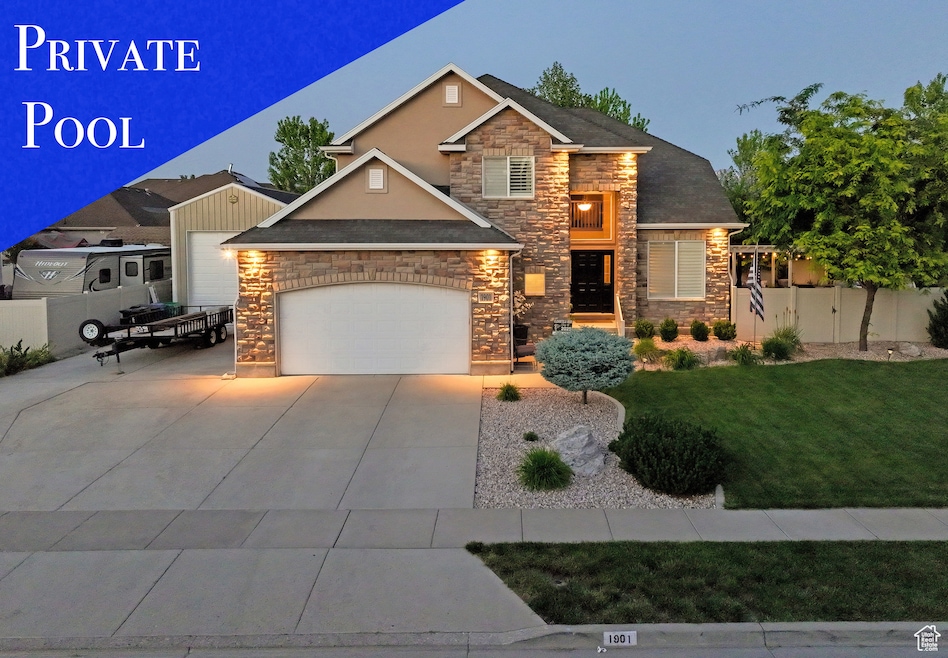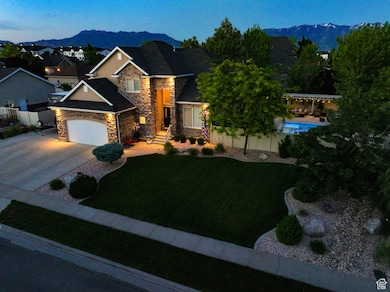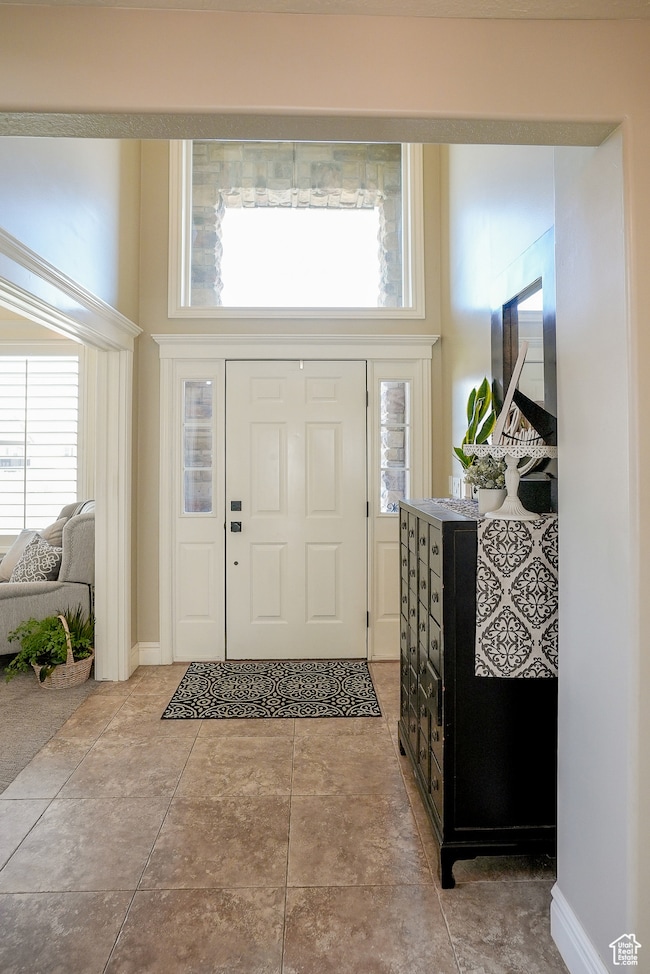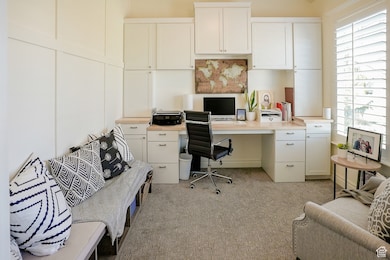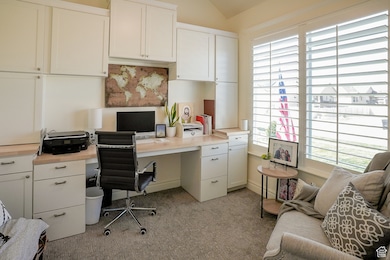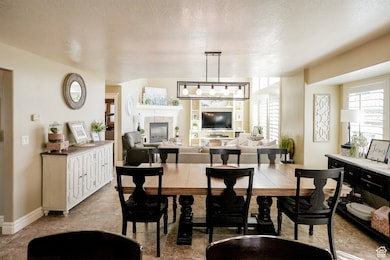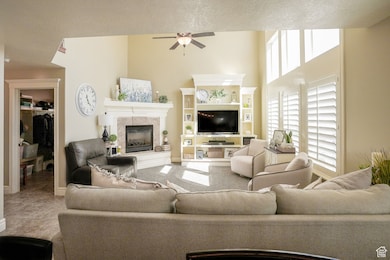
1901 S 1375 W Syracuse, UT 84075
Estimated payment $4,620/month
Highlights
- Heated In Ground Pool
- Mature Trees
- Great Room
- RV or Boat Parking
- 1 Fireplace
- No HOA
About This Home
If you love hosting friends and family, this home is built for you! From the moment you step inside (or outside), you'll find spaces designed to bring people together. The spacious main-level family room with open kitchen and dining sets the tone for easy, relaxed get-togethers, while the outdoor area is an entertainer's dream. A sparkling pool, a large, covered pergola, and plenty of room for lounging, dining, or enjoying company. The detached garage offers room for all of your toys while the RV pad offers plenty of parking for your guests or RV. The walkout basement offers direct access to the parking. Downstairs you'll find a stylish salon which could be transformed into a kitchen, wet bar, or whatever you can imagination! Looking for a home that's not just a place to live, but a place to create unforgettable moments? Call today for a showing!
Home Details
Home Type
- Single Family
Est. Annual Taxes
- $3,562
Year Built
- Built in 2006
Lot Details
- 0.25 Acre Lot
- Property is Fully Fenced
- Landscaped
- Mature Trees
- Pine Trees
- Property is zoned Single-Family, R-2
Parking
- 2 Car Attached Garage
- 2 Carport Spaces
- RV or Boat Parking
Home Design
- Stone Siding
- Asphalt
- Stucco
Interior Spaces
- 3,242 Sq Ft Home
- 3-Story Property
- Ceiling Fan
- 1 Fireplace
- Double Pane Windows
- Plantation Shutters
- Blinds
- Entrance Foyer
- Great Room
- Den
- Electric Dryer Hookup
Kitchen
- Built-In Range
- Microwave
- Disposal
Flooring
- Carpet
- Tile
Bedrooms and Bathrooms
- 4 Bedrooms
- Walk-In Closet
- Bathtub With Separate Shower Stall
Basement
- Walk-Out Basement
- Basement Fills Entire Space Under The House
- Exterior Basement Entry
Eco-Friendly Details
- Reclaimed Water Irrigation System
Outdoor Features
- Heated In Ground Pool
- Open Patio
- Basketball Hoop
Schools
- Cook Elementary School
- Legacy Middle School
- Clearfield High School
Utilities
- Forced Air Heating and Cooling System
- Natural Gas Connected
- Satellite Dish
Community Details
- No Home Owners Association
Listing and Financial Details
- Exclusions: Dryer, Freezer, Gas Grill/BBQ, Hot Tub, Range, Refrigerator, Storage Shed(s), Washer, Video Camera(s), Smart Thermostat(s)
- Assessor Parcel Number 12-585-0048
Map
Home Values in the Area
Average Home Value in this Area
Tax History
| Year | Tax Paid | Tax Assessment Tax Assessment Total Assessment is a certain percentage of the fair market value that is determined by local assessors to be the total taxable value of land and additions on the property. | Land | Improvement |
|---|---|---|---|---|
| 2024 | $3,562 | $345,950 | $103,457 | $242,493 |
| 2023 | $3,351 | $593,000 | $144,152 | $448,848 |
| 2022 | $3,509 | $340,450 | $82,972 | $257,478 |
| 2021 | $3,103 | $466,000 | $122,621 | $343,379 |
| 2020 | $2,751 | $400,000 | $106,789 | $293,211 |
| 2019 | $2,494 | $358,000 | $104,414 | $253,586 |
| 2018 | $2,330 | $332,000 | $100,824 | $231,176 |
| 2016 | $2,089 | $156,090 | $38,697 | $117,393 |
| 2015 | $2,181 | $155,210 | $38,697 | $116,513 |
| 2014 | $1,926 | $139,698 | $38,697 | $101,001 |
| 2013 | -- | $114,241 | $38,775 | $75,466 |
Property History
| Date | Event | Price | Change | Sq Ft Price |
|---|---|---|---|---|
| 06/07/2025 06/07/25 | Price Changed | $779,000 | -0.1% | $240 / Sq Ft |
| 05/30/2025 05/30/25 | For Sale | $780,000 | -- | $241 / Sq Ft |
Purchase History
| Date | Type | Sale Price | Title Company |
|---|---|---|---|
| Interfamily Deed Transfer | -- | None Available | |
| Warranty Deed | -- | Bonneville Title Company |
Mortgage History
| Date | Status | Loan Amount | Loan Type |
|---|---|---|---|
| Open | $100,000 | Credit Line Revolving | |
| Open | $252,500 | Unknown | |
| Closed | $20,000 | Unknown | |
| Closed | $246,000 | Unknown | |
| Closed | $225,250 | Purchase Money Mortgage |
Similar Homes in Syracuse, UT
Source: UtahRealEstate.com
MLS Number: 2088437
APN: 12-585-0048
- 1265 W 1625 S
- 1148 W 2050 S
- 1146 W 1875 S
- 2131 S 1230 W
- 1154 W 1700 S
- 1064 W 2050 S
- 954 W 1880 S
- 1276 W 2325 S
- 929 W 1920 S Unit A
- 1789 W 1915 S Unit 1791
- 1912 S 910 W Unit B
- 1246 W 2325 S
- 1889 S 910 W Unit B
- 1813 W 1825 S
- 907 W 1840 S Unit B
- 1156 W 2325 S
- 1116 W 2325 S
- 2281 S 1090 W
- 1137 2275 S
- 2339 S 1230 W
