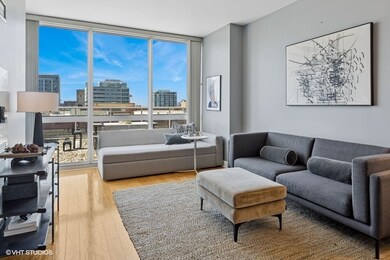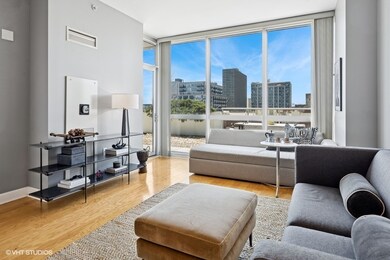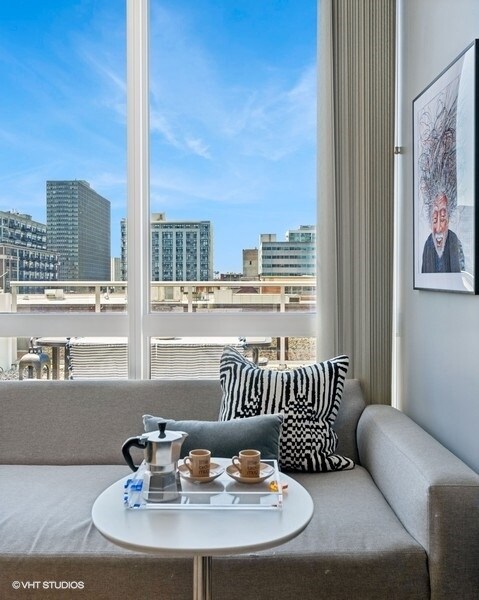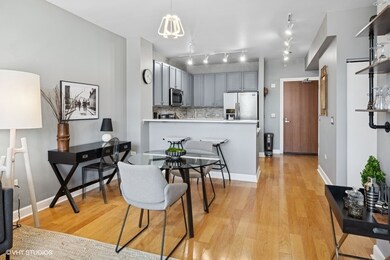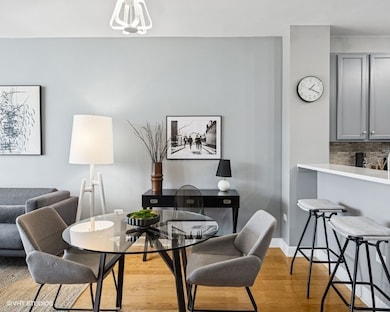
Museum Park Place & Harbor View 1901 S Calumet Ave Unit 611 Chicago, IL 60616
Prairie District NeighborhoodHighlights
- Doorman
- Waterfront
- Sauna
- Fitness Center
- Lock-and-Leave Community
- 2-minute walk to Prairie District Park
About This Home
As of May 2025Modern & Stylish One-Bedroom with Expansive Private Terrace in Harbor View. Nestled in one of the South Loop's premier full-amenity buildings, this beautifully updated 1-bedroom home features floor-to-ceiling windows, 9' ceilings, and hardwood floors throughout. The open, efficient layout includes a spacious living area and a sleek kitchen with upgraded white and gray granite countertops, stone backsplash, stainless steel appliances, 42" cabinetry, and a breakfast bar. Step out to your own massive private terrace-perfect for entertaining, lounging, or creating your ideal outdoor retreat. Harbor View offers luxury amenities including a rooftop pool with cabanas, state-of-the-art fitness center, sauna, elegant community room, and a manicured dog run. All just steps from the lakefront, Wintrust Arena, Women's Park, Marriott Food Hall, and everything the vibrant South Loop has to offer. Easy access to the Loop via nearby bus or Green Line.
Last Agent to Sell the Property
Prospect Equities Real Estate License #475171792 Listed on: 04/12/2025
Last Buyer's Agent
Prospect Equities Real Estate License #475171792 Listed on: 04/12/2025
Property Details
Home Type
- Condominium
Est. Annual Taxes
- $5,611
Year Built
- Built in 2007 | Remodeled in 2020
Lot Details
- Waterfront
- Dog Run
- Additional Parcels
HOA Fees
- $584 Monthly HOA Fees
Parking
- 1 Car Garage
- Parking Included in Price
Home Design
- Concrete Block And Stucco Construction
Interior Spaces
- 735 Sq Ft Home
- Family Room
- Combination Dining and Living Room
- Laminate Flooring
Kitchen
- Electric Oven
- Range
- Microwave
- Dishwasher
- Stainless Steel Appliances
- Disposal
Bedrooms and Bathrooms
- 1 Bedroom
- 1 Potential Bedroom
- 1 Full Bathroom
- Soaking Tub
Laundry
- Laundry Room
- Dryer
- Washer
Home Security
Accessible Home Design
- Accessibility Features
- No Interior Steps
Outdoor Features
- Patio
- Terrace
Utilities
- Forced Air Heating and Cooling System
- Lake Michigan Water
- TV Antenna
Community Details
Overview
- Association fees include heat, air conditioning, water, insurance, security, doorman, tv/cable, exercise facilities, pool, exterior maintenance, lawn care, scavenger, snow removal, internet
- 288 Units
- Jennifer Triezenberg Association, Phone Number (312) 225-5700
- High-Rise Condominium
- Harbor View Subdivision, Classic Floorplan
- Property managed by First Service Residential
- Lock-and-Leave Community
- 30-Story Property
Amenities
- Doorman
- Sundeck
- Party Room
- Elevator
- Service Elevator
- Package Room
- Community Storage Space
Recreation
- Bike Trail
Pet Policy
- Limit on the number of pets
- Dogs and Cats Allowed
Security
- Security Service
- Resident Manager or Management On Site
- Fire Sprinkler System
Ownership History
Purchase Details
Home Financials for this Owner
Home Financials are based on the most recent Mortgage that was taken out on this home.Purchase Details
Home Financials for this Owner
Home Financials are based on the most recent Mortgage that was taken out on this home.Purchase Details
Home Financials for this Owner
Home Financials are based on the most recent Mortgage that was taken out on this home.Similar Homes in Chicago, IL
Home Values in the Area
Average Home Value in this Area
Purchase History
| Date | Type | Sale Price | Title Company |
|---|---|---|---|
| Warranty Deed | $325,000 | Old Republic Title | |
| Warranty Deed | $240,000 | Attorneys Title Guaranty Fun | |
| Special Warranty Deed | $234,000 | Stewart Title Company |
Mortgage History
| Date | Status | Loan Amount | Loan Type |
|---|---|---|---|
| Previous Owner | $228,000 | New Conventional | |
| Previous Owner | $214,285 | FHA |
Property History
| Date | Event | Price | Change | Sq Ft Price |
|---|---|---|---|---|
| 05/30/2025 05/30/25 | Sold | $325,000 | +16.1% | $442 / Sq Ft |
| 04/30/2025 04/30/25 | Pending | -- | -- | -- |
| 04/12/2025 04/12/25 | For Sale | $280,000 | -8.2% | $381 / Sq Ft |
| 02/08/2021 02/08/21 | Sold | $305,000 | +10.9% | $415 / Sq Ft |
| 01/07/2021 01/07/21 | Pending | -- | -- | -- |
| 11/13/2020 11/13/20 | For Sale | $275,000 | +14.6% | $374 / Sq Ft |
| 01/14/2014 01/14/14 | Sold | $240,000 | 0.0% | $327 / Sq Ft |
| 12/02/2013 12/02/13 | Pending | -- | -- | -- |
| 10/08/2013 10/08/13 | Price Changed | $240,000 | +2.1% | $327 / Sq Ft |
| 08/20/2013 08/20/13 | For Sale | $235,000 | -- | $320 / Sq Ft |
Tax History Compared to Growth
Tax History
| Year | Tax Paid | Tax Assessment Tax Assessment Total Assessment is a certain percentage of the fair market value that is determined by local assessors to be the total taxable value of land and additions on the property. | Land | Improvement |
|---|---|---|---|---|
| 2024 | $4,884 | $22,384 | $1,615 | $20,769 |
| 2023 | $4,761 | $23,075 | $1,302 | $21,773 |
| 2022 | $4,761 | $23,075 | $1,302 | $21,773 |
| 2021 | $3,982 | $23,074 | $1,301 | $21,773 |
| 2020 | $3,579 | $19,168 | $1,067 | $18,101 |
| 2019 | $4,194 | $20,874 | $1,067 | $19,807 |
| 2018 | $4,123 | $20,874 | $1,067 | $19,807 |
| 2017 | $4,132 | $19,194 | $830 | $18,364 |
| 2016 | $3,844 | $19,194 | $830 | $18,364 |
| 2015 | $3,517 | $19,194 | $830 | $18,364 |
| 2014 | $2,259 | $12,176 | $371 | $11,805 |
| 2013 | $3,095 | $17,016 | $371 | $16,645 |
Agents Affiliated with this Home
-

Seller's Agent in 2025
Whitney Wang
Prospect Equities Real Estate
(312) 857-4658
5 in this area
210 Total Sales
-

Seller Co-Listing Agent in 2025
Ying Zhan
Prospect Equities Real Estate
(312) 202-0006
1 in this area
5 Total Sales
-

Seller's Agent in 2021
Nicholas Farnsworth
Coldwell Banker Realty
(708) 955-7547
66 in this area
141 Total Sales
-
C
Seller's Agent in 2014
Chris Sua
Compass
-
G
Buyer's Agent in 2014
Gary Lucido
Lucid Realty, Inc.
About Museum Park Place & Harbor View
Map
Source: Midwest Real Estate Data (MRED)
MLS Number: 12334501
APN: 17-22-310-025-1011
- 1901 S Calumet Ave Unit 2212
- 1901 S Calumet Ave Unit 2712
- 1901 S Calumet Ave Unit 1008
- 1917 S Calumet Ave
- 1841 S Calumet Ave Unit 1302
- 1841 S Calumet Ave Unit 1602
- 1841 S Calumet Ave Unit 2105
- 1841 S Calumet Ave Unit 2102
- 1841 S Calumet Ave Unit GU73
- 1841 S Calumet Ave Unit 1808
- 1841 S Calumet Ave Unit 1008
- 1841 S Calumet Ave Unit 1304
- 1841 S Calumet Ave Unit P197
- 1841 S Calumet Ave Unit GU211
- 320 E 21st St Unit 501
- 320 E 21st St Unit 412
- 221 E Cullerton St Unit 920
- 221 E Cullerton St Unit 517
- 212 E Cullerton St Unit 1209
- 212 E Cullerton St Unit 702


