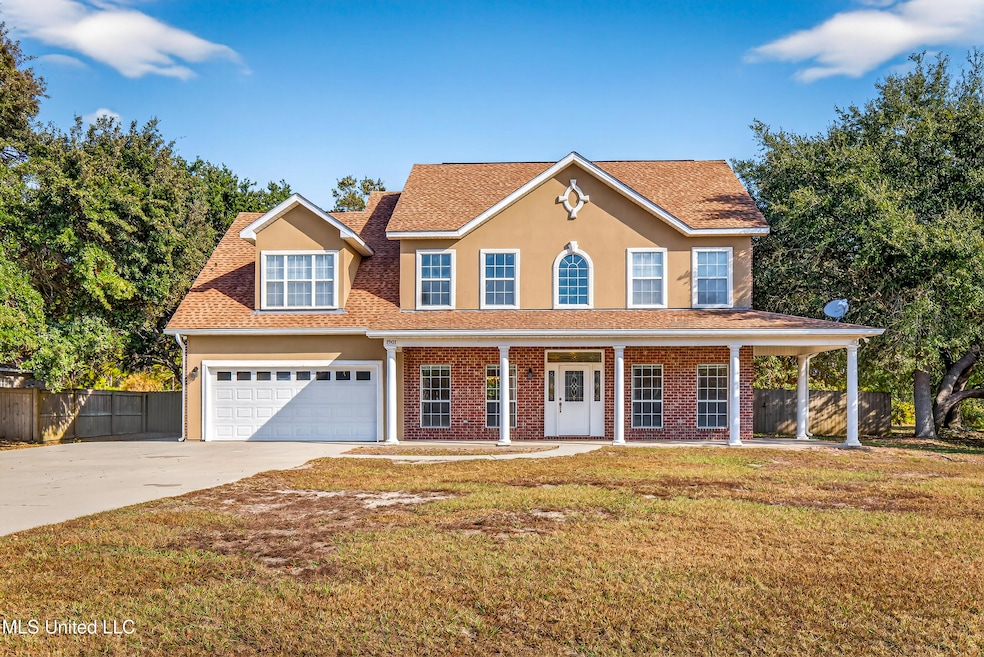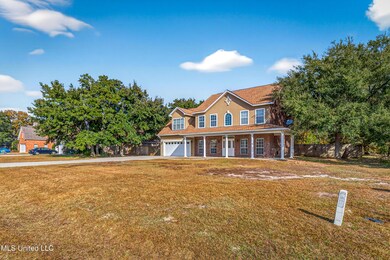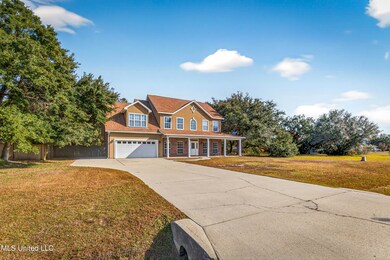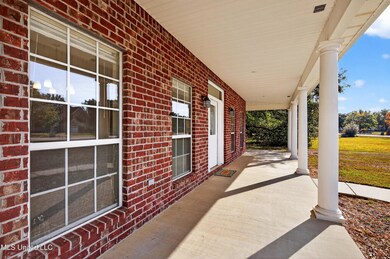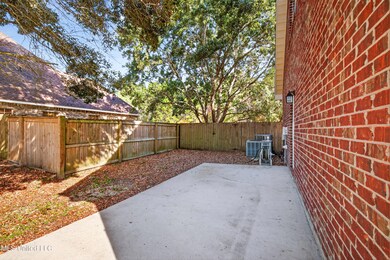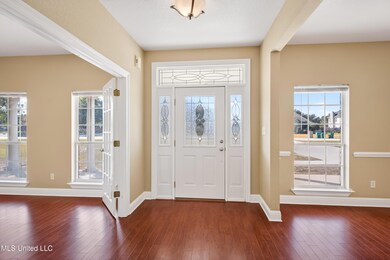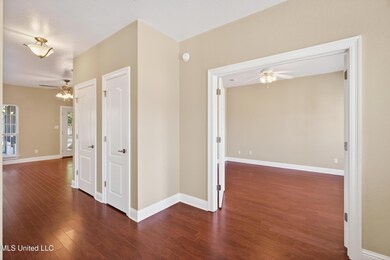1901 Shelby Ln Ocean Springs, MS 39564
Estimated payment $1,951/month
Highlights
- Fireplace in Primary Bedroom
- Wood Flooring
- Attic
- Magnolia Park Elementary School Rated A
- Hydromassage or Jetted Bathtub
- Combination Kitchen and Living
About This Home
Spacious 4-5 Bedroom Home on 3⁄4-Acre Lot in Rosewood Estates — Ocean Springs School District. This beautifully designed home features 4 bedrooms, including a private mother-in-law or guest suite, plus a large finished bonus room that can easily function as a 5th bedroom, media room, or second living area. With 3 full bathrooms, everyone has the convenience and space they need.
The spacious kitchen is a standout, offering rich cherry cabinets, granite countertops, a breakfast bar, and an inviting layout perfect for cooking and gathering. A dedicated home office or library with elegant French doors provides the ideal setting for remote work, study, or reading. The main living areas showcase redwood floors, while the kitchen and bathrooms feature durable tile flooring. All bedrooms have been updated with brand-new carpet, offering comfort and a fresh, move-in-ready feel.
Enjoy Southern charm on the large front porch, or unwind on the screened-in back porch overlooking a fully fenced backyard—perfect for children, pets, and outdoor entertaining. The property also includes a long concrete driveway and a 2-car garage, ensuring ample parking and storage.
Additional conveniences include second-floor laundry room and flexible spaces that adapt to your lifestyle. The Roof, both HVAC systems, and Water Heater have all been replaced within the last 6 years. Home comes with a fire extinguisher and portable fire escape ladder for the second floor. (see PCDS for more good info)
Home Details
Home Type
- Single Family
Est. Annual Taxes
- $2,534
Year Built
- Built in 2006
Lot Details
- 0.75 Acre Lot
- Back Yard Fenced
Parking
- 2 Car Direct Access Garage
- Front Facing Garage
- Driveway
Home Design
- Brick Exterior Construction
- Slab Foundation
- Architectural Shingle Roof
- Stucco
Interior Spaces
- 2,789 Sq Ft Home
- 2-Story Property
- Wired For Sound
- Tray Ceiling
- Ceiling Fan
- Gas Log Fireplace
- Double Pane Windows
- Living Room with Fireplace
- Combination Kitchen and Living
- Screened Porch
Kitchen
- Eat-In Kitchen
- Breakfast Bar
- Self-Cleaning Oven
- Gas Range
- Warming Drawer
- Microwave
- Ice Maker
- Dishwasher
- Granite Countertops
- Disposal
Flooring
- Wood
- Carpet
- Tile
Bedrooms and Bathrooms
- 4 Bedrooms
- Fireplace in Primary Bedroom
- Walk-In Closet
- In-Law or Guest Suite
- 3 Full Bathrooms
- Double Vanity
- Hydromassage or Jetted Bathtub
- Separate Shower
Laundry
- Laundry Room
- Laundry on upper level
- Dryer
- Washer
- Sink Near Laundry
Attic
- Attic Floors
- Pull Down Stairs to Attic
Home Security
- Prewired Security
- Security Lights
- Fire and Smoke Detector
Outdoor Features
- Screened Patio
- Exterior Lighting
- Rain Gutters
Schools
- Magnolia Park Elementary School
- Ocean Springs Middle School
- Ocean Springs High School
Utilities
- Zoned Heating and Cooling
- Heating System Uses Natural Gas
- Heat Pump System
- Natural Gas Connected
- Gas Water Heater
- Satellite Dish
- Cable TV Available
Community Details
- No Home Owners Association
- Rosewood Estates Subdivision
Listing and Financial Details
- Assessor Parcel Number 0-70-41-024.000
Map
Home Values in the Area
Average Home Value in this Area
Tax History
| Year | Tax Paid | Tax Assessment Tax Assessment Total Assessment is a certain percentage of the fair market value that is determined by local assessors to be the total taxable value of land and additions on the property. | Land | Improvement |
|---|---|---|---|---|
| 2024 | $2,534 | $20,504 | $2,074 | $18,430 |
| 2023 | $2,534 | $20,504 | $2,074 | $18,430 |
| 2022 | $2,532 | $20,504 | $2,074 | $18,430 |
| 2021 | $2,541 | $20,588 | $2,074 | $18,514 |
| 2020 | $2,183 | $17,650 | $2,440 | $15,210 |
| 2019 | $2,137 | $17,650 | $2,440 | $15,210 |
| 2018 | $2,143 | $17,650 | $2,440 | $15,210 |
| 2017 | $2,143 | $17,650 | $2,440 | $15,210 |
| 2016 | $2,143 | $17,650 | $2,440 | $15,210 |
| 2015 | $1,972 | $159,570 | $24,400 | $135,170 |
| 2014 | $1,884 | $16,429 | $2,440 | $13,989 |
| 2013 | $1,831 | $16,429 | $2,440 | $13,989 |
Property History
| Date | Event | Price | List to Sale | Price per Sq Ft |
|---|---|---|---|---|
| 11/19/2025 11/19/25 | For Sale | $330,000 | -- | $118 / Sq Ft |
Source: MLS United
MLS Number: 4131939
APN: 0-70-41-024.000
- 1205 Jean Ln
- 1210 Merritt Ln
- 2204 Shelby Ln
- 1516 Shelby Ln
- 2311 Shelby Ln
- 0 Biddix-Evans Unit 4081233
- 7780 Coral Ln
- 6896 Sweetclover Dr
- 2501 Shelby Ln
- 6678 Sugarcane Cir
- 7233 Barley Dr
- 0 Biddix Evans Rd Unit 4018513
- 7220 Barley Dr
- 6681 Sugarcane Cir
- 7308 Shearwater Way
- 7029 Oakhurst Dr
- 8505 Neptune Ave
- 1070 Brackish Place
- 8520 Mermaid Ave
- 6905 Pinehurst Dr
- 8001 Westwood Cir
- 8029 Westwood Cir
- 8004 Westwood Cir
- 1632 Emerald Lakes Dr
- 132 Needlerush Place
- 1070 Brackish Place
- 6817 Red Bud Ln
- 8008 Belle Fontaine Dr Unit ID1268887P
- 1605 S 9th St
- 1517 Porpoise St
- 1417 Willow St
- 8909 Mermaid Ave
- 1 Golfing Green Dr
- 6717 Belle Fontaine Dr Unit ID1032111P
- 2421 Beachview Dr Unit B 7
- 2421 Beachview Dr Unit B11
- 2421 Beachview Dr Unit 4
- 3111 Village Cir
- 6001 Belle Fontaine Dr Unit ID1303415P
- 3421 N 10th St
