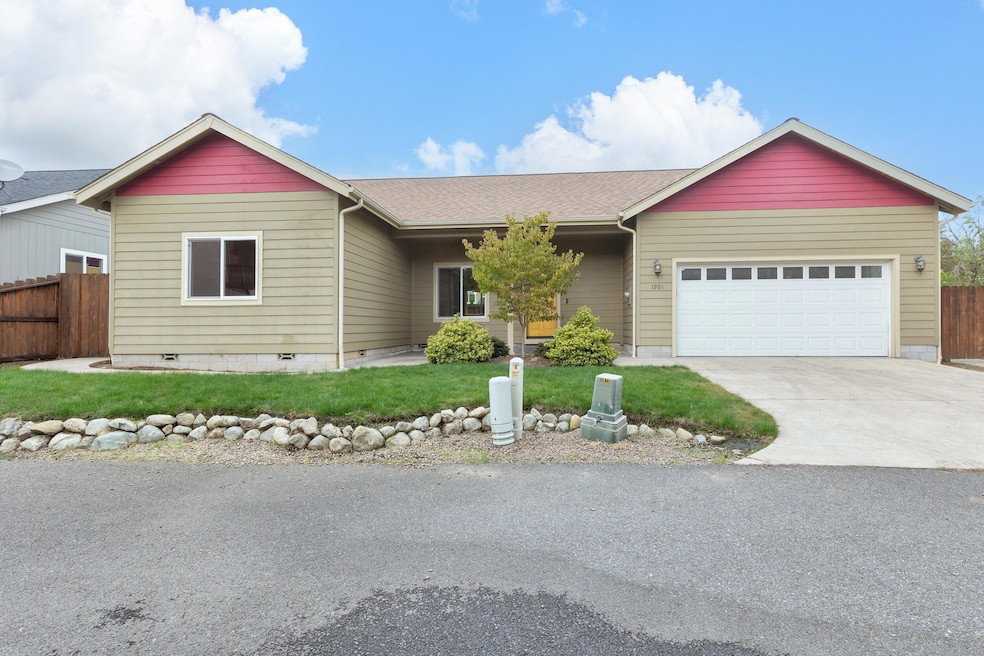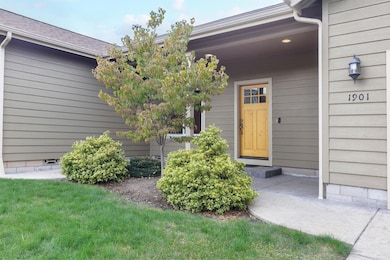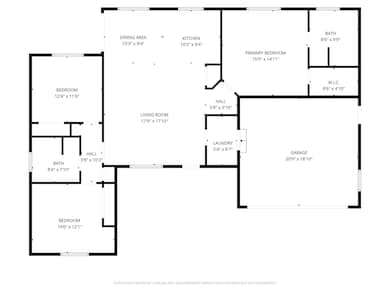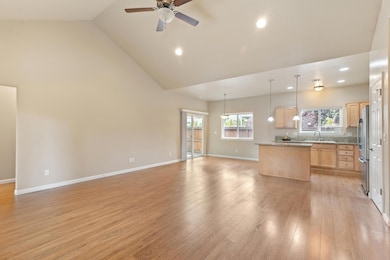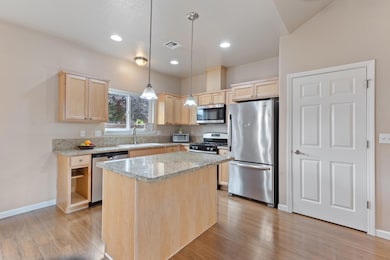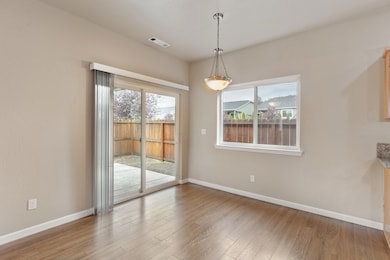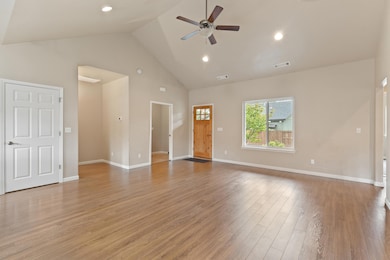1901 SW G St Grants Pass, OR 97526
Estimated payment $2,348/month
Highlights
- Open Floorplan
- Vaulted Ceiling
- Granite Countertops
- Craftsman Architecture
- Great Room
- Covered Patio or Porch
About This Home
Lovely 3 bedroom 2 bathroom home built by Valerian Homes in 2016! This home is off of a private lane and does NOT face G St. Open concept living with spacious vaulted living room, beautiful wood laminate flooring, granite kitchen countertops with a breakfast bar on the island, a fabulous pantry, generous laundry room with large sink, and finished attached 2 car garage! Split floor plan with primary suite that includes ample walk-in closet, double bathroom vanity with granite countertops, and custom tile shower. Exterior features include covered front porch/entry and covered patio (plumbed for your gas BBQ) off the dining area, both with stamped concrete. Low maintenance yard with in-ground sprinklers. New Interior paint maintains that ''New Home Feel''! Great location is close to downtown, shopping, parks, medical services, and more. Move-in ready! Back on Market- No Fault of the Property!
Listing Agent
Century 21 JC Jones American Dream License #820100115 Listed on: 11/03/2025

Home Details
Home Type
- Single Family
Est. Annual Taxes
- $3,094
Year Built
- Built in 2016
Lot Details
- 6,970 Sq Ft Lot
- Fenced
- Landscaped
- Level Lot
- Front and Back Yard Sprinklers
- Property is zoned R3, R3
HOA Fees
- $13 Monthly HOA Fees
Parking
- 2 Car Attached Garage
Home Design
- Craftsman Architecture
- Block Foundation
- Frame Construction
- Asphalt Roof
Interior Spaces
- 1,501 Sq Ft Home
- 1-Story Property
- Open Floorplan
- Vaulted Ceiling
- Ceiling Fan
- Double Pane Windows
- Vinyl Clad Windows
- Great Room
- Laundry Room
Kitchen
- Breakfast Bar
- Range
- Microwave
- Dishwasher
- Kitchen Island
- Granite Countertops
- Disposal
Flooring
- Carpet
- Laminate
- Tile
Bedrooms and Bathrooms
- 3 Bedrooms
- Linen Closet
- Walk-In Closet
- 2 Full Bathrooms
- Double Vanity
- Bathtub with Shower
- Bathtub Includes Tile Surround
Home Security
- Surveillance System
- Carbon Monoxide Detectors
- Fire and Smoke Detector
Outdoor Features
- Covered Patio or Porch
Utilities
- Central Air
- Heat Pump System
- Natural Gas Connected
- Water Heater
- Cable TV Available
Community Details
- Built by Valerian Homes
- The community has rules related to covenants, conditions, and restrictions, covenants
Listing and Financial Details
- Tax Lot 328
- Assessor Parcel Number R346301
Map
Home Values in the Area
Average Home Value in this Area
Tax History
| Year | Tax Paid | Tax Assessment Tax Assessment Total Assessment is a certain percentage of the fair market value that is determined by local assessors to be the total taxable value of land and additions on the property. | Land | Improvement |
|---|---|---|---|---|
| 2025 | $3,094 | $253,400 | -- | -- |
| 2024 | $3,094 | $246,020 | -- | -- |
| 2023 | $2,914 | $238,860 | $0 | $0 |
| 2022 | $2,929 | $231,910 | -- | -- |
| 2021 | $2,751 | $225,160 | $0 | $0 |
| 2020 | $2,771 | $218,610 | $0 | $0 |
| 2019 | $2,673 | $212,250 | $0 | $0 |
| 2018 | $2,740 | $206,070 | $0 | $0 |
| 2017 | $2,359 | $172,810 | $0 | $0 |
| 2016 | $466 | $37,730 | $0 | $0 |
| 2015 | $455 | $36,980 | $0 | $0 |
| 2014 | $237 | $39,360 | $0 | $0 |
Property History
| Date | Event | Price | List to Sale | Price per Sq Ft |
|---|---|---|---|---|
| 11/16/2025 11/16/25 | Price Changed | $394,000 | -0.3% | $262 / Sq Ft |
| 11/03/2025 11/03/25 | For Sale | $395,000 | 0.0% | $263 / Sq Ft |
| 10/26/2025 10/26/25 | Pending | -- | -- | -- |
| 10/03/2025 10/03/25 | For Sale | $395,000 | -- | $263 / Sq Ft |
Purchase History
| Date | Type | Sale Price | Title Company |
|---|---|---|---|
| Warranty Deed | $40,000 | First American |
Source: Oregon Datashare
MLS Number: 220210089
APN: R346301
- 317 SW Bayou Place
- 3487 SW Leonard St
- 1613 SW I St
- 1719 SW Bridge St
- 1990 SW Betty Ln
- 126 SW Vicki Ln
- 1950 SW Betty Ln
- 1986 SW Betty Ln
- 600 Roguelea Ln
- 738 Lincoln Rd
- 1535 SW Foundry St
- 47 SW Eastern Ave Unit 8
- 2082 Lower River Rd
- 1634 NW F St
- 166 NW Native Run Loop
- 789 Tami Rd
- 1453 SW Silver Maple Way
- 1893 NW Sunview Place
- 108 NW Sunhill Dr
- 1748 NW Crescent Dr
- 2087 Upper River Rd
- 55 SW Eastern Ave Unit 55
- 53 SW Eastern Ave Unit 53
- 1337 SW Foundry St Unit B
- 1100 Fruitdale Dr
- 3101 Williams Hwy
- 195 Hidden Valley Rd
- 7001 Rogue River Hwy Unit H
- 621 N River Rd
- 459 4th Ave
- 6554 Or-238 Unit ID1337818P
- 700 N Haskell St
- 1125 Annalise St
- 2642 W Main St
- 835 Overcup St
- 237 E McAndrews Rd
- 534 Hamilton St Unit 534
- 302 Maple St Unit 4
- 1801 Poplar Dr
- 2190 Poplar Dr
