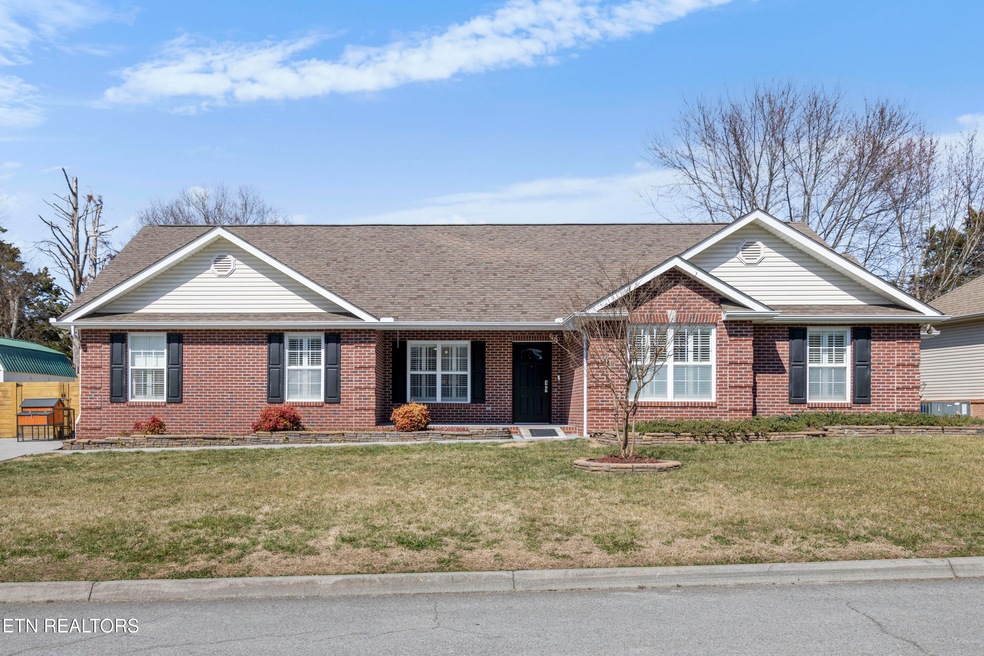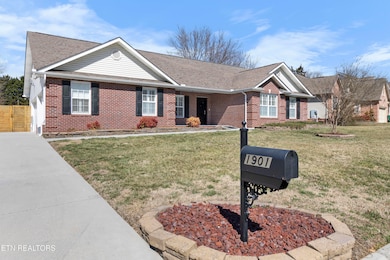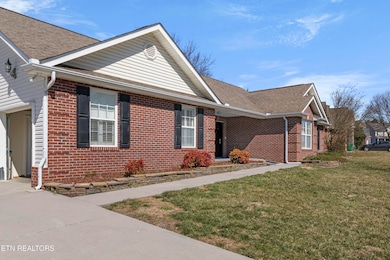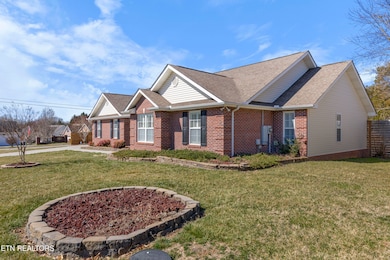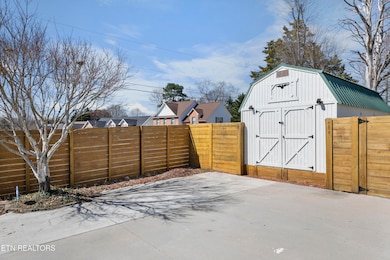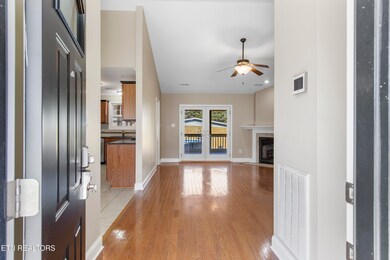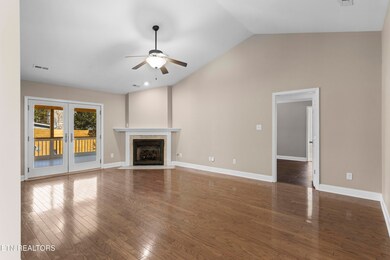
1901 Trent Valley Ln Knoxville, TN 37938
Halls Crossroads NeighborhoodHighlights
- Traditional Architecture
- Wood Flooring
- Bonus Room
- Cathedral Ceiling
- Whirlpool Bathtub
- Corner Lot
About This Home
As of April 2025You will enter this beautiful one level home through the recently replaced front door and be greeted with a spacious living room with vaulted ceiling and gas fireplace. The open eat-in kitchen boasts timeless wood cabinetry with beautiful Cambria Quartz counter tops and a flex space that could be your office or pantry. This home offers you an open 3 bedroom 2 bath floor plan with split bedrooms. The primary bedroom includes en suite with walk-in shower as well as a jetted bath tub. If you walk through the newly replaced French doors at the back of the home you can enjoy your morning coffee or evening tea relaxing on the screened in 15x8 private back porch overlooking your back yard complete with privacy fencing. This home has a spacious 3 car garage as well as spacious Storage Building conveniently located just outside the garage that will remain! Come see this one today!
Home Details
Home Type
- Single Family
Est. Annual Taxes
- $838
Year Built
- Built in 2006
Lot Details
- 0.3 Acre Lot
- Privacy Fence
- Corner Lot
- Irregular Lot
Home Design
- Traditional Architecture
- Brick Exterior Construction
- Slab Foundation
- Frame Construction
- Vinyl Siding
Interior Spaces
- 1,706 Sq Ft Home
- Cathedral Ceiling
- Gas Log Fireplace
- Insulated Windows
- Breakfast Room
- Bonus Room
- Storage Room
- Laundry Room
Kitchen
- Eat-In Kitchen
- Range
- Dishwasher
- Disposal
Flooring
- Wood
- Carpet
- Laminate
- Tile
Bedrooms and Bathrooms
- 3 Bedrooms
- 2 Full Bathrooms
- Whirlpool Bathtub
- Walk-in Shower
Parking
- Attached Garage
- Side or Rear Entrance to Parking
- Off-Street Parking
Accessible Home Design
- Handicap Accessible
Outdoor Features
- Enclosed Patio or Porch
- Outdoor Storage
- Storage Shed
Schools
- Brickey Elementary School
- Halls Middle School
- Halls High School
Utilities
- Zoned Heating and Cooling System
- Heating System Uses Natural Gas
- Internet Available
Community Details
- No Home Owners Association
- Morris Heights Subdivision
Listing and Financial Details
- Property Available on 2/25/25
- Assessor Parcel Number 037MD001
Ownership History
Purchase Details
Home Financials for this Owner
Home Financials are based on the most recent Mortgage that was taken out on this home.Purchase Details
Home Financials for this Owner
Home Financials are based on the most recent Mortgage that was taken out on this home.Purchase Details
Home Financials for this Owner
Home Financials are based on the most recent Mortgage that was taken out on this home.Purchase Details
Similar Homes in Knoxville, TN
Home Values in the Area
Average Home Value in this Area
Purchase History
| Date | Type | Sale Price | Title Company |
|---|---|---|---|
| Warranty Deed | $429,000 | Admiral Title | |
| Quit Claim Deed | -- | None Listed On Document | |
| Warranty Deed | $194,900 | Acquire Title Inc | |
| Warranty Deed | $35,000 | Acquire Title Inc |
Mortgage History
| Date | Status | Loan Amount | Loan Type |
|---|---|---|---|
| Open | $190,000 | New Conventional | |
| Previous Owner | $231,000 | New Conventional | |
| Previous Owner | $115,000 | New Conventional | |
| Previous Owner | $140,345 | New Conventional | |
| Previous Owner | $155,920 | Purchase Money Mortgage |
Property History
| Date | Event | Price | Change | Sq Ft Price |
|---|---|---|---|---|
| 04/25/2025 04/25/25 | Sold | $429,000 | -1.4% | $251 / Sq Ft |
| 04/01/2025 04/01/25 | Pending | -- | -- | -- |
| 03/17/2025 03/17/25 | Price Changed | $435,000 | -1.1% | $255 / Sq Ft |
| 03/12/2025 03/12/25 | For Sale | $439,900 | 0.0% | $258 / Sq Ft |
| 03/04/2025 03/04/25 | Pending | -- | -- | -- |
| 02/25/2025 02/25/25 | For Sale | $439,900 | -- | $258 / Sq Ft |
Tax History Compared to Growth
Tax History
| Year | Tax Paid | Tax Assessment Tax Assessment Total Assessment is a certain percentage of the fair market value that is determined by local assessors to be the total taxable value of land and additions on the property. | Land | Improvement |
|---|---|---|---|---|
| 2024 | $838 | $53,900 | $0 | $0 |
| 2023 | $838 | $53,900 | $0 | $0 |
| 2022 | $838 | $53,900 | $0 | $0 |
| 2021 | $1,097 | $51,750 | $0 | $0 |
| 2020 | $1,097 | $51,750 | $0 | $0 |
| 2019 | $1,097 | $51,750 | $0 | $0 |
| 2018 | $1,097 | $51,750 | $0 | $0 |
| 2017 | $1,097 | $51,750 | $0 | $0 |
| 2016 | $1,067 | $0 | $0 | $0 |
| 2015 | $1,067 | $0 | $0 | $0 |
| 2014 | $1,067 | $0 | $0 | $0 |
Agents Affiliated with this Home
-
Dave McGinnis
D
Seller's Agent in 2025
Dave McGinnis
Wallace
(865) 771-6498
10 in this area
41 Total Sales
-
Michael Cooper

Buyer's Agent in 2025
Michael Cooper
Realty Executives Associates
(865) 805-1487
9 in this area
115 Total Sales
Map
Source: East Tennessee REALTORS® MLS
MLS Number: 1291005
APN: 037MD-001
- 7805 Shadowood Dr
- 7820 Jefferson Oaks Dr
- 1309 Kenwood Ln
- 7612 Cedarcrest Rd
- 7824 Cedarcrest Rd
- 1530 N Courtney Oak Ln
- 7737 Cedarcrest Rd
- 1426 Greenwell Dr
- 1562 Chariot Ln
- 7701 Pedigo Rd
- 1529 Chariot Ln
- 7648 Cool Breeze Dr
- 7633 Cool Breeze Rd
- 1365 Wineberry Rd
- 856 Jennifer Dr
- 8014 Fieldstone Rd
- 8123 Zenith Ln
- 7140 Volunteer Ridge Ln
- 7211 Ghiradelli Rd
- 1685 Rocky Plains Ln
