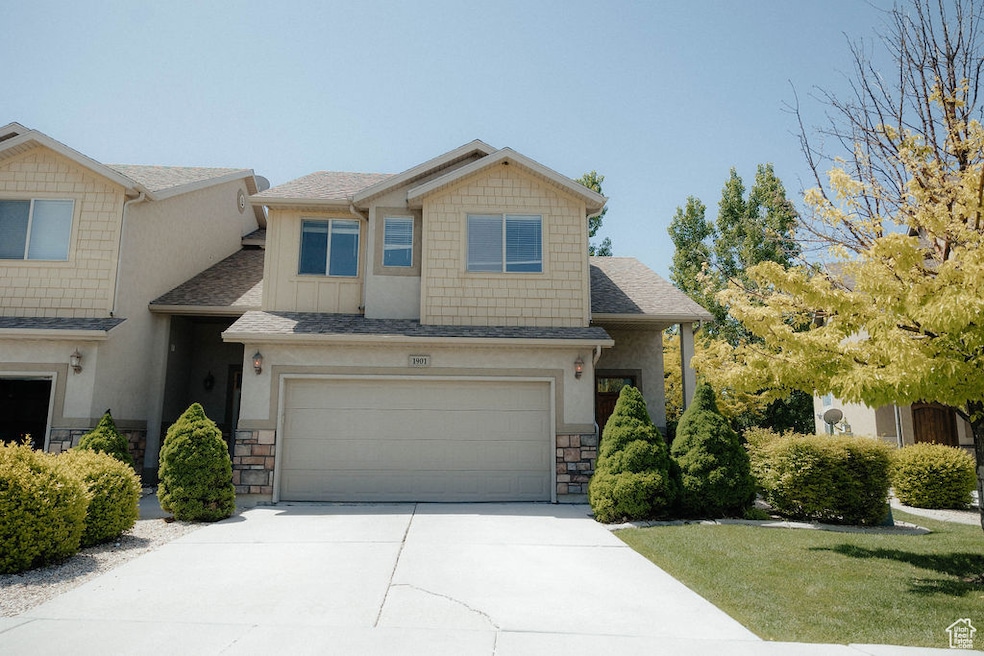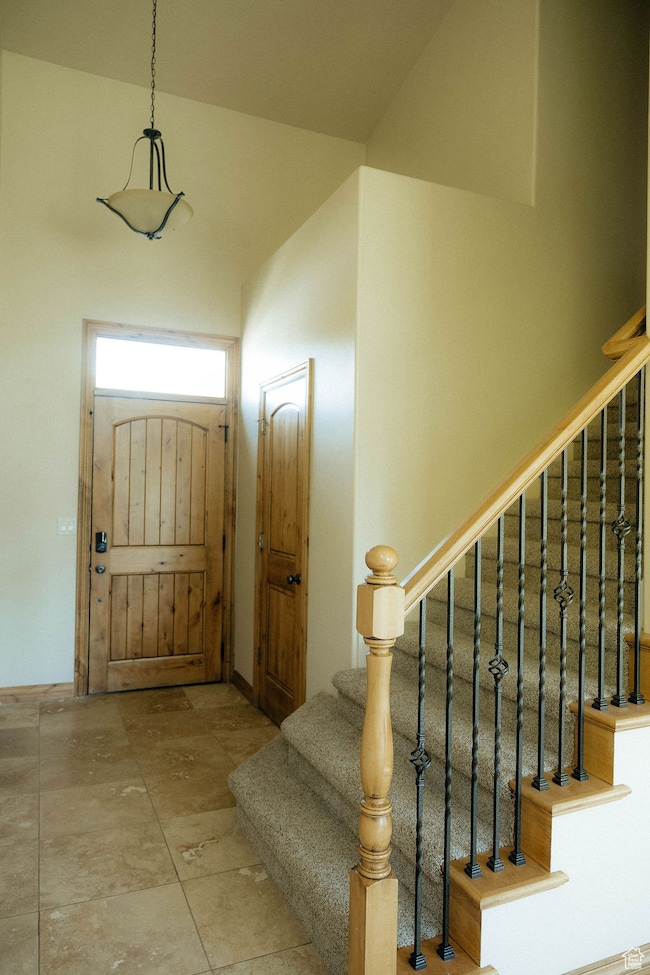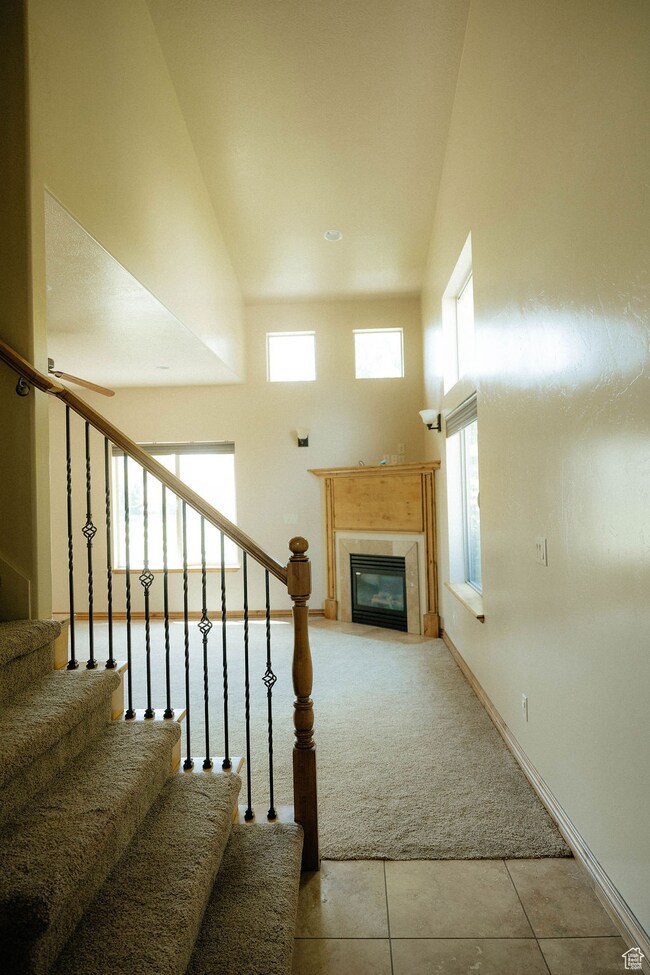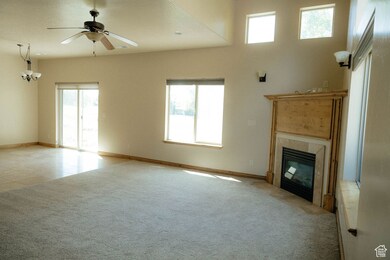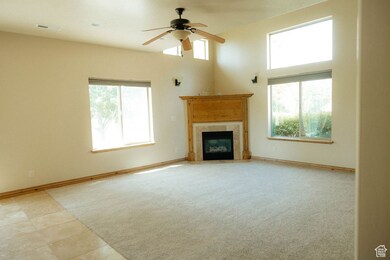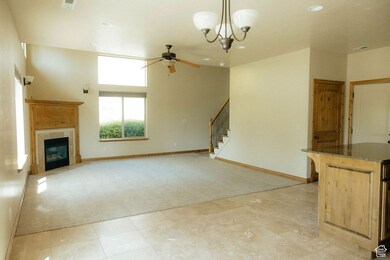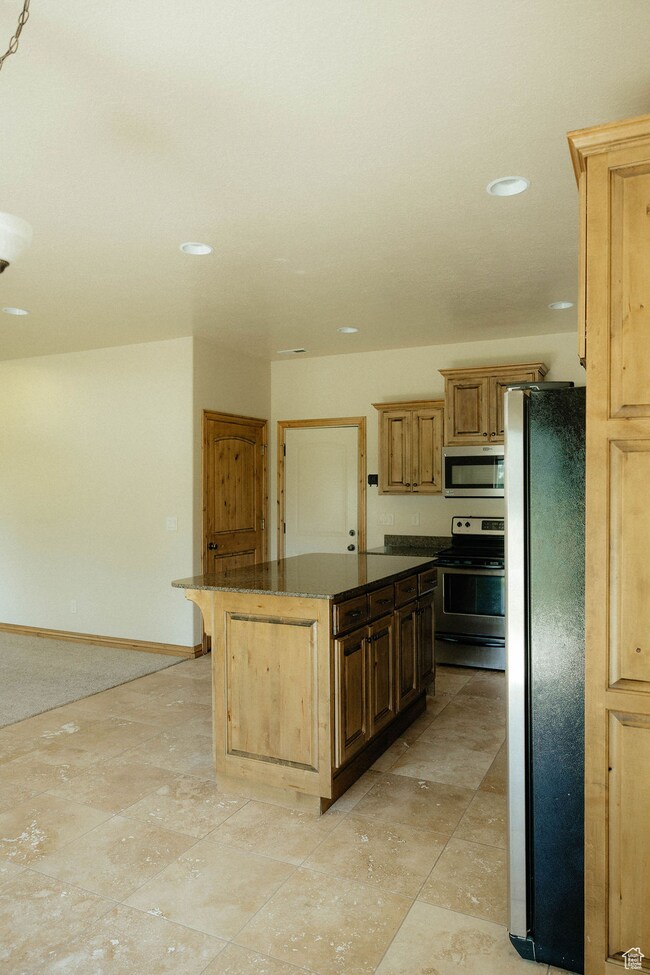
1901 W Fox Trail Ln Orem, UT 84059
Sunset Heights NeighborhoodEstimated payment $2,725/month
Highlights
- Vaulted Ceiling
- Great Room
- 2 Car Attached Garage
- 1 Fireplace
- Granite Countertops
- 4-minute walk to Springwater Park
About This Home
This picturesque town home on Sleepy Ridge Golf Course is just what you have been waiting for. From the granite counter tops to the soaring ceilings & spacious rooms you will have everything you want. Come see what HOME feels like. The kitchen offers tons of cabinet space to host family meals & special gatherings. The top-of-the-line dishwasher and 50-gallon water heater add to the luxury. Sink your toes into the plush newer carpet as you peer out the sliding door that not only lets in the light but opens up to a gorgeous, serene setting. The quiet neighborhood & prime location are just a few things you'll love about living here. Call today for the first step into your best life.
Townhouse Details
Home Type
- Townhome
Est. Annual Taxes
- $1,850
Year Built
- Built in 2008
Lot Details
- 1,307 Sq Ft Lot
- Landscaped
HOA Fees
- $175 Monthly HOA Fees
Parking
- 2 Car Attached Garage
Home Design
- Pitched Roof
- Stone Siding
- Stucco
Interior Spaces
- 1,530 Sq Ft Home
- 2-Story Property
- Vaulted Ceiling
- 1 Fireplace
- Blinds
- Sliding Doors
- Great Room
- Electric Dryer Hookup
Kitchen
- Granite Countertops
- Disposal
Flooring
- Carpet
- Tile
Bedrooms and Bathrooms
- 3 Bedrooms
- Walk-In Closet
- Bathtub With Separate Shower Stall
Schools
- Vineyard Elementary School
- Lakeridge Middle School
- Mountain View High School
Utilities
- Forced Air Heating and Cooling System
- Natural Gas Connected
Additional Features
- Open Patio
- Property is near a golf course
Community Details
- Advanatage Management Association, Phone Number (801) 235-7368
- Springs @ Sleepy Ridge Subdivision
Listing and Financial Details
- Assessor Parcel Number 55-679-0204
Map
Home Values in the Area
Average Home Value in this Area
Tax History
| Year | Tax Paid | Tax Assessment Tax Assessment Total Assessment is a certain percentage of the fair market value that is determined by local assessors to be the total taxable value of land and additions on the property. | Land | Improvement |
|---|---|---|---|---|
| 2024 | $1,850 | $226,270 | $0 | $0 |
| 2023 | $1,592 | $209,220 | $0 | $0 |
| 2022 | $1,611 | $205,095 | $0 | $0 |
| 2021 | $1,454 | $280,400 | $42,100 | $238,300 |
| 2020 | $1,418 | $268,700 | $40,300 | $228,400 |
| 2019 | $1,244 | $245,100 | $36,800 | $208,300 |
| 2018 | $1,142 | $215,100 | $32,300 | $182,800 |
| 2017 | $1,173 | $118,305 | $0 | $0 |
| 2016 | $1,171 | $108,900 | $0 | $0 |
| 2015 | $1,238 | $108,900 | $0 | $0 |
| 2014 | $1,130 | $99,000 | $0 | $0 |
Property History
| Date | Event | Price | Change | Sq Ft Price |
|---|---|---|---|---|
| 06/01/2025 06/01/25 | Pending | -- | -- | -- |
| 05/09/2025 05/09/25 | For Sale | $430,000 | -- | $281 / Sq Ft |
Purchase History
| Date | Type | Sale Price | Title Company |
|---|---|---|---|
| Warranty Deed | -- | Greenbrier Title Ins Agcy | |
| Warranty Deed | -- | Greenbrier Title Insurance A | |
| Warranty Deed | -- | Backman Orem | |
| Warranty Deed | -- | None Available |
Mortgage History
| Date | Status | Loan Amount | Loan Type |
|---|---|---|---|
| Previous Owner | $186,320 | New Conventional | |
| Previous Owner | $179,029 | FHA | |
| Previous Owner | $188,926 | FHA | |
| Previous Owner | $984,000 | Construction |
Similar Homes in the area
Source: UtahRealEstate.com
MLS Number: 2084504
APN: 55-679-0204
- 1901 W Fox Trail Ln
- 845 S 1840 W
- 1792 W 815 S
- 954 S 2040 W
- 2046 W Fairway Ln
- 2101 W 980 S
- 2129 W 980 S
- 1848 W 645 S
- 777 S Lake View Dr
- 1989 W 475 S
- 583 E Parker Place
- 338 S Holdaway Rd
- 481 S Main St Unit Lot 139
- 473 S Main St Unit 138
- 5 W Stillwater St
- 5 W Stillwater St Unit Lot 145
- 441 S Main St Unit 135
- 11 W Stillwater St Unit 148
- 1795 W 180 S
- 1874 W 180 S
