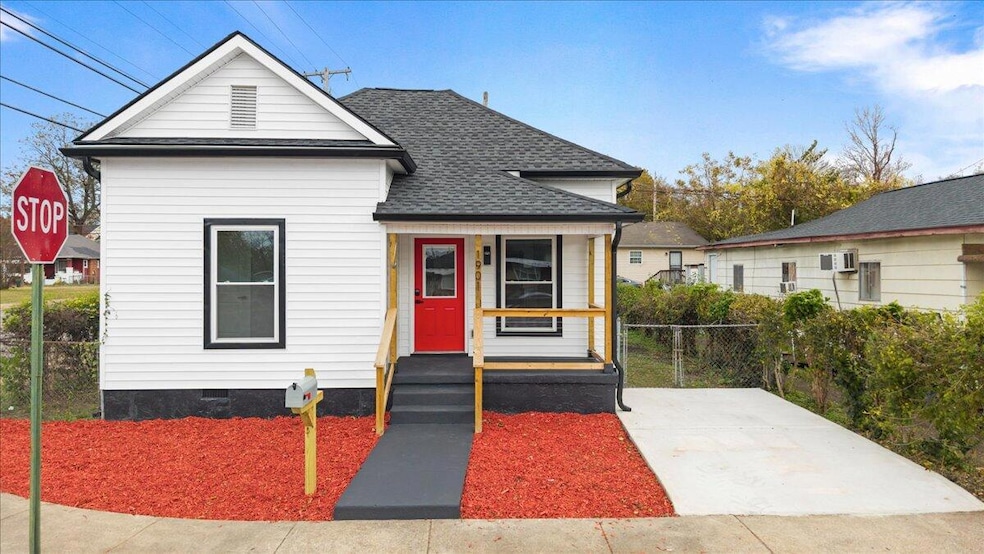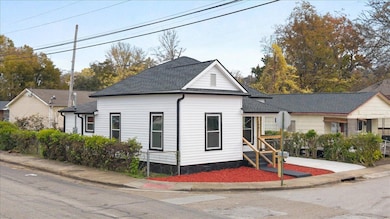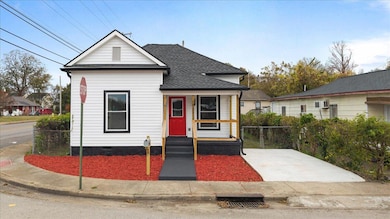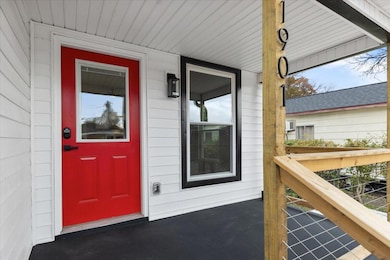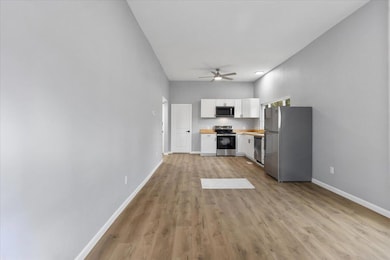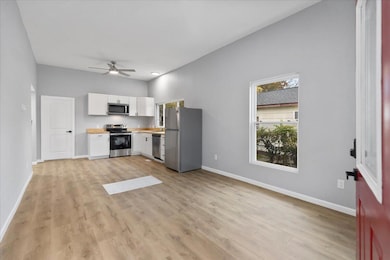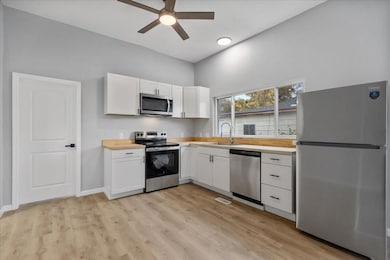1901 Walker Ave Chattanooga, TN 37404
Highland Park NeighborhoodEstimated payment $1,271/month
Highlights
- Contemporary Architecture
- Porch
- Central Heating and Cooling System
- No HOA
- 1-Story Property
- Level Lot
About This Home
Welcome home to this completely remodeled and updated gem at 1901 Walker Ave! This charming 3-bedroom, 2-bathroom residence offers 943 square feet of modern, move-in-ready living. This isn't just a cosmetic update; the home is virtually new from top to bottom. Enjoy total peace of mind with a new roof, new siding, new windows, and a new driveway. All major systems have been replaced, including all new plumbing (water lines and drains), all new electrical (from the overhead mast to the panel and every outlet), and a new water heater. Inside, the home has a crisp, contemporary feel with new flooring, doors, and trim throughout. The kitchen has been fully updated with beautiful countertops, stylish new cabinetry, and new appliances. Both bathrooms are stunning, featuring new vanities, fixtures, and modern tile work, creating a spa-like retreat. This house is perfectly positioned to enjoy all that Chattanooga has to offer, providing super convenient access to the city's vibrant dining scene, popular entertainment, and outdoor recreation. Don't miss this opportunity to own a virtually new home in a fantastic, central Chattanooga neighborhood. Schedule your private tour today!
Home Details
Home Type
- Single Family
Est. Annual Taxes
- $397
Year Built
- Built in 1915 | Remodeled
Lot Details
- 3,832 Sq Ft Lot
- Lot Dimensions are 43.3x88.5
- Level Lot
Parking
- On-Street Parking
Home Design
- Contemporary Architecture
- Block Foundation
- Shingle Roof
Interior Spaces
- 943 Sq Ft Home
- 1-Story Property
- Fire and Smoke Detector
- Electric Oven
- Laundry on main level
Bedrooms and Bathrooms
- 3 Bedrooms
- 2 Full Bathrooms
Schools
- Orchard Knob Elementary And Middle School
- Brainerd High School
Additional Features
- Porch
- Central Heating and Cooling System
Community Details
- No Home Owners Association
- None Subdivision
Listing and Financial Details
- Assessor Parcel Number 146c L 032
Map
Home Values in the Area
Average Home Value in this Area
Tax History
| Year | Tax Paid | Tax Assessment Tax Assessment Total Assessment is a certain percentage of the fair market value that is determined by local assessors to be the total taxable value of land and additions on the property. | Land | Improvement |
|---|---|---|---|---|
| 2024 | $198 | $8,850 | $0 | $0 |
| 2023 | $198 | $8,850 | $0 | $0 |
| 2022 | $198 | $8,850 | $0 | $0 |
| 2021 | $198 | $8,850 | $0 | $0 |
| 2020 | $189 | $6,850 | $0 | $0 |
| 2019 | $189 | $6,850 | $0 | $0 |
| 2018 | $282 | $6,850 | $0 | $0 |
| 2017 | $189 | $6,850 | $0 | $0 |
| 2016 | $199 | $0 | $0 | $0 |
| 2015 | $481 | $7,200 | $0 | $0 |
| 2014 | $481 | $0 | $0 | $0 |
Property History
| Date | Event | Price | List to Sale | Price per Sq Ft |
|---|---|---|---|---|
| 11/12/2025 11/12/25 | For Sale | $235,000 | -- | $249 / Sq Ft |
Purchase History
| Date | Type | Sale Price | Title Company |
|---|---|---|---|
| Warranty Deed | $55,500 | None Listed On Document | |
| Interfamily Deed Transfer | -- | First Title | |
| Warranty Deed | $37,000 | Pioneer Title Agency Inc |
Mortgage History
| Date | Status | Loan Amount | Loan Type |
|---|---|---|---|
| Open | $151,900 | New Conventional | |
| Previous Owner | $37,138 | FHA | |
| Closed | $1,335 | No Value Available |
Source: River Counties Association of REALTORS®
MLS Number: 20255363
APN: 146C-L-032
- 1817 Jackson St
- 1903 Sharp St
- 1850 Newell Ave
- 1815 Newell Ave
- 2001 Sharp St
- 1846 Newell Ave
- 1848 Newell Ave
- 1908 Rawlings St
- 2006 Rawlings St
- 1701 Citico Ave
- 2025 Rawlings St
- 2016 Milne St
- 2116 Sharp St
- 2011 Milne St
- 612 N Kelly St
- 2128 Citico Ave
- 1900 Garfield St
- 2015 Windsor St
- 604 Dodson Ave
- 807 Arlington Ave
- 2018 Walker Ave
- 1915 Cleveland Ave
- 1908 Cleveland Ave
- 1612 Citico Ave Unit A
- 1008 N Hawthorne St Unit B
- 622 N Highland Park Ave Unit ID1043539P
- 908 Wheeler Ave
- 1918 Ivy St
- 358 Derby Cir
- 1400 Dodson Ave
- 1446 Bradt St Unit 1446
- 1400 N Chamberlain Ave
- 1400 N Chamberlain Ave Unit 33
- 1400 N Chamberlain Ave Unit 1
- 45 Scruggs St Unit D
- 1815 Bailey Ave Unit E
- 1131 Garfield St
- 1131 Garfield St
- 1812 Olive St
- 2304 Chamberlain Ave
