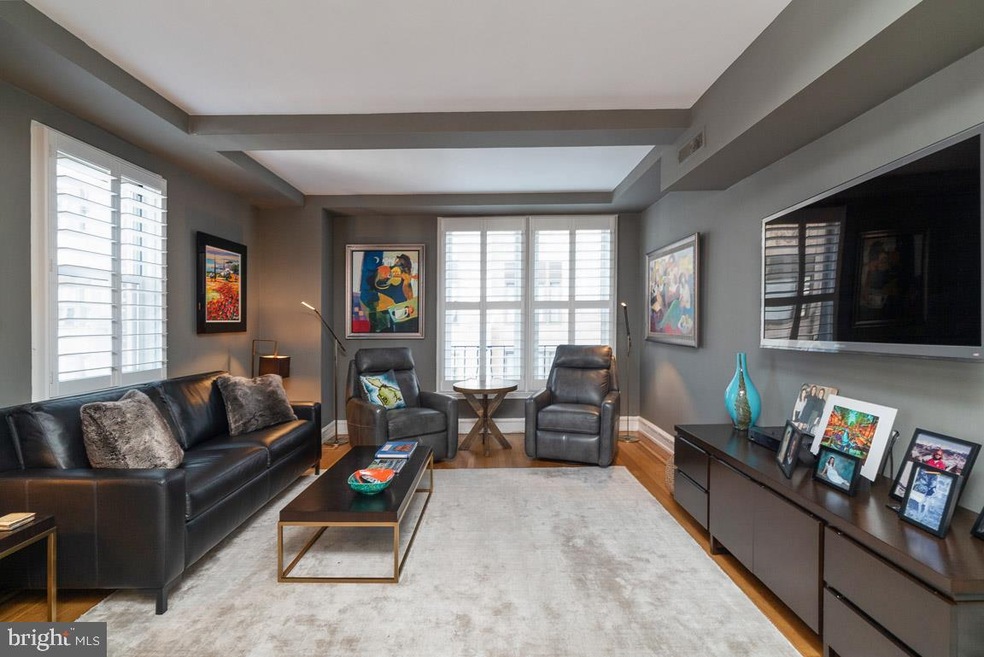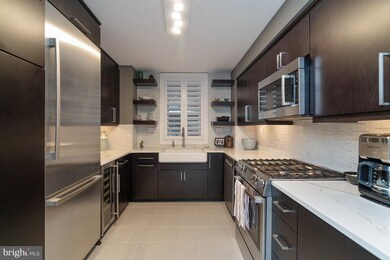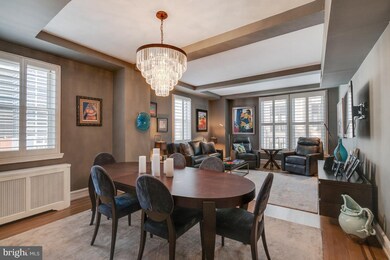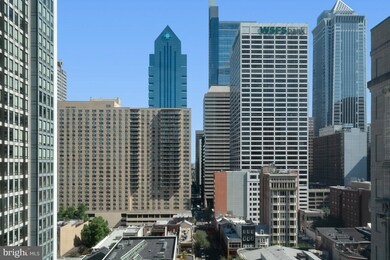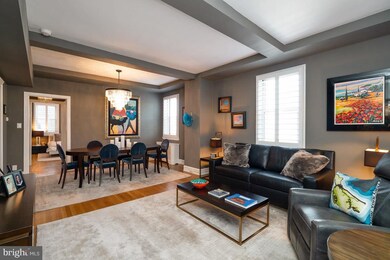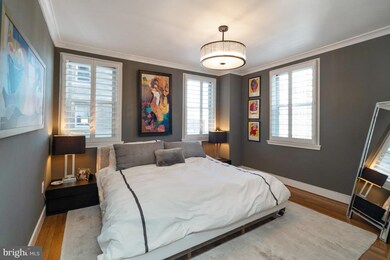
Rittenhouse Plaza 1901 Walnut St Unit 14F Philadelphia, PA 19103
Center City West NeighborhoodHighlights
- Concierge
- 3-minute walk to 19Th Street
- Upgraded Countertops
- Wood Flooring
- Water Fountains
- 1-minute walk to Rittenhouse Square
About This Home
As of May 2021Unique opportunity to live at one of Rittenhouse Square's most coveted buildings, thanks to Unit 14F at The Rittenhouse Plaza! This charming corner 1 bedroom, 1 bathroom flat boasts gorgeous city views, oak wood floors with decorative walnut borders, coffered ceilings, and crown and baseboard moldings throughout most of the home. Enter into a gallery foyer that leads to a beautifully updated chef's kitchen with gray tile floor, calacatta marble countertops, mosaic tile backsplash, wood cabinetry with brass drawer pulls, a Marvel wine cooler and stainless steel appliances, including a Bosch 5 burner range, microwave, dishwasher and refrigerator. There is a separate dining room with a crystal chandelier and ample space for a table with 6+ seats, sitting open to a sun-soaked living room, providing great entertaining space. Perhaps the most luxurious part of the home is the beautifully renovated master bathroom that is appointed in marble with an oversized decorative wood vanity with double sinks and a large glass enclosed shower with a built-in bench. Adjacent, the bedroom is generously sized and features a brand new custom-built closet and walk-in closet. Additional highlights include a laundry room with a stackable washer/dryer and sink, custom paint job throughout and plantation shutters on all windows. One storage space included. Residents of The Rittenhouse Plaza enjoy a 24-hour doorman and concierge, and superb location directly on Rittenhouse Square. Rittenhouse Square is ranked the 6th best neighborhood in North America by Places Rated Almanac. There are 175 restaurants and 199 retailers within a three block radius. The Rittenhouse Plaza is within walking distance to the Market Street office corridor, The Avenue of the Arts and University City. Amtrak 30th Street Station and Philadelphia International Airport are just minutes away.
Last Agent to Sell the Property
Allan Domb Real Estate License #RB043135A Listed on: 08/26/2020
Property Details
Home Type
- Co-Op
Year Built
- Built in 1925
HOA Fees
- $1,488 Monthly HOA Fees
Home Design
- Masonry
Interior Spaces
- 1,000 Sq Ft Home
- Property has 1 Level
- Built-In Features
- Crown Molding
- Recessed Lighting
- Dining Area
- Wood Flooring
Kitchen
- Stainless Steel Appliances
- Upgraded Countertops
- Wine Rack
Bedrooms and Bathrooms
- 1 Main Level Bedroom
- Walk-In Closet
- 1 Full Bathroom
- Walk-in Shower
Laundry
- Laundry in unit
- Dryer
- Washer
Outdoor Features
- Water Fountains
Utilities
- Heating Available
- Cable TV Available
Community Details
Overview
- Association fees include cable TV, common area maintenance, heat, insurance, sewer, snow removal, taxes, trash, water
- High-Rise Condominium
- Rittenhouse Plaza Community
- Rittenhouse Square Subdivision
Amenities
- Concierge
- Doorman
- Community Storage Space
Security
- Front Desk in Lobby
Similar Homes in Philadelphia, PA
Home Values in the Area
Average Home Value in this Area
Property History
| Date | Event | Price | Change | Sq Ft Price |
|---|---|---|---|---|
| 07/18/2025 07/18/25 | For Sale | $499,900 | +38.9% | $500 / Sq Ft |
| 05/27/2021 05/27/21 | Sold | $360,000 | -7.7% | $360 / Sq Ft |
| 02/15/2021 02/15/21 | Pending | -- | -- | -- |
| 09/15/2020 09/15/20 | Price Changed | $389,900 | -2.5% | $390 / Sq Ft |
| 08/26/2020 08/26/20 | For Sale | $399,900 | +60.0% | $400 / Sq Ft |
| 05/19/2014 05/19/14 | Sold | $250,000 | -9.1% | $263 / Sq Ft |
| 04/22/2014 04/22/14 | Pending | -- | -- | -- |
| 04/07/2014 04/07/14 | For Sale | $275,000 | -- | $289 / Sq Ft |
Tax History Compared to Growth
Agents Affiliated with this Home
-
STEPHANIE SLAPIN

Seller's Agent in 2025
STEPHANIE SLAPIN
KW Empower
(215) 534-3279
2 in this area
76 Total Sales
-
Allan Domb

Seller's Agent in 2021
Allan Domb
Allan Domb Real Estate
(215) 545-1500
21 in this area
391 Total Sales
-
Mary Genovese Colvin

Seller's Agent in 2014
Mary Genovese Colvin
Compass RE
(215) 806-1500
6 in this area
113 Total Sales
-
Margaux Genovese Pelegrin

Seller Co-Listing Agent in 2014
Margaux Genovese Pelegrin
Compass RE
(215) 205-2400
13 in this area
346 Total Sales
About Rittenhouse Plaza
Map
Source: Bright MLS
MLS Number: PAPH928936
APN: 88-1025500
- 1911 Walnut St Unit S1
- 1911 Walnut St Unit SKY 4
- 1911 Walnut St Unit 2804
- 1911 Walnut St Unit 3304
- 1911 Walnut St Unit CVE
- 1911 Walnut St Unit 3103
- 1911 Walnut St Unit 4402
- 1911 Walnut St Unit 4101
- 1911 Walnut St Unit 3703
- 1911 Walnut St Unit 4102
- 1911 Walnut St Unit 2702
- 1911 Walnut St Unit S3
- 1901 Walnut St Unit 20B
- 1901 Walnut St Unit 16E
- 1901 Walnut St Unit 20E
- 1901 Walnut St Unit 15B
- 1901 Walnut St Unit 2E
- 1901 Walnut St Unit 3C
- 2020 Walnut St Unit 21K
- 2020 Walnut St Unit 2018
