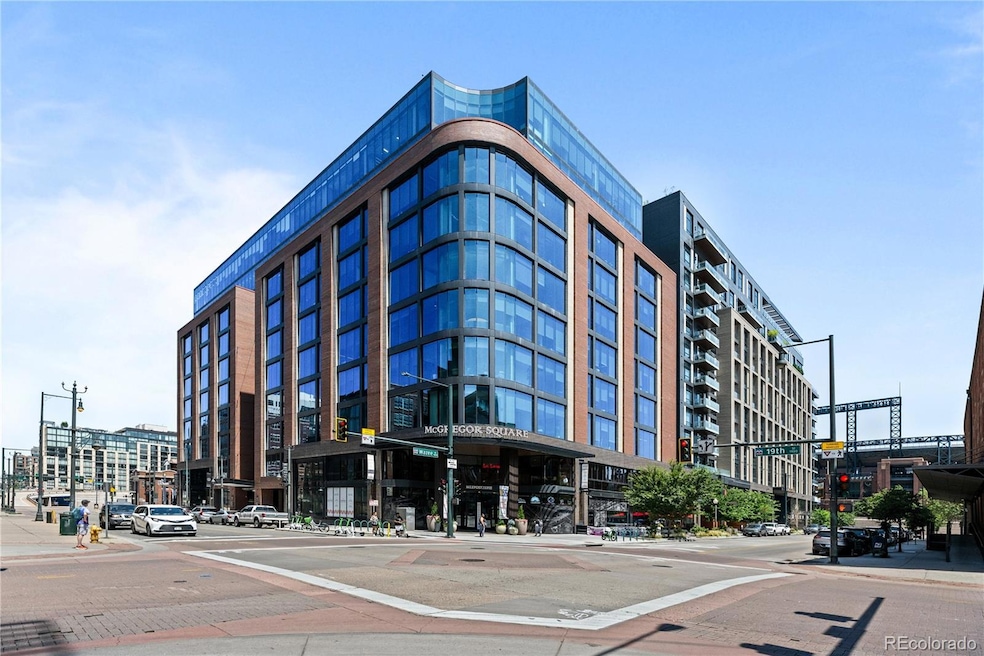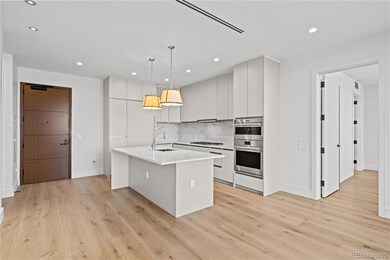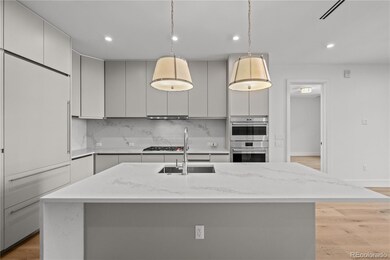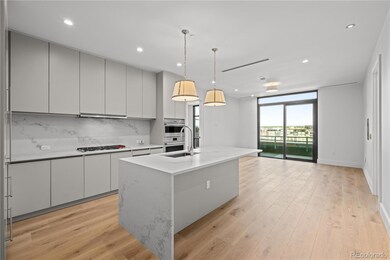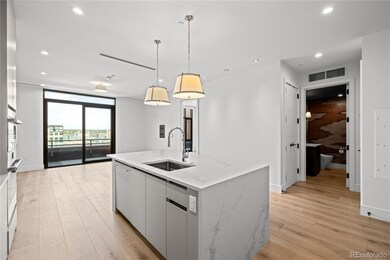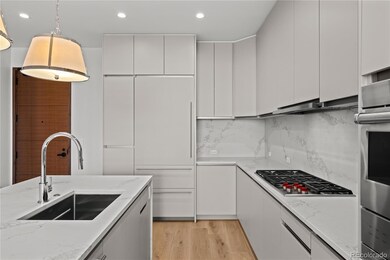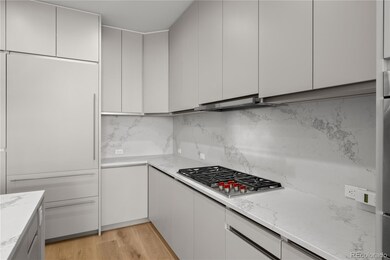McGregor Square - Residences 1901 Wazee St Unit 1110 Floor 11 Denver, CO 80202
Lower Downtown NeighborhoodHighlights
- End Unit
- 2 Car Attached Garage
- 1-Story Property
- East High School Rated A
- Living Room
- Central Air
About This Home
Welcome to your next home at McGregor Square where comfort meets sophistication in one of Denver’s most iconic downtown addresses. Nestled steps away from Coors Field, Union Station, and the energy of McGregor Square, this expansive two bedroom, 2.5 bath unit offers the ultimate urban living experience.
With nearly 1,200 square feet of thoughtfully designed space, this home features tall ceilings, floor-to-ceiling windows, and gorgeous wide-plank wood flooring that floods the unit with natural light. The open-concept living and dining area is anchored by a sleek, modern kitchen outfitted with premium appliances, quartz countertops, and a generous island perfect for casual meals or entertaining guests.
Unwind in the primary suite complete with a luxurious en-suite bath and a custom walk-in closet. The second bedroom also offers ample space, ideal for a guest room or home office. A private covered balcony offers a perfect perch to enjoy downtown views or a quiet evening outside.
As a resident of McGregor Square, you'll have access to world class amenities, including:
Rooftop pool and hot tub
Full fitness center and steam room
Elegant clubhouse and lounge areas
24-hour concierge and security
Valet parking and exclusive perks through The Rally Hotel and The Legacy Club
Live steps from Denver’s best dining, entertainment, and cultural venues in a building that redefines luxury rental living.
Now available for lease, don’t miss your chance to call this stunning home your own. Schedule a tour today!
Listing Agent
Denver Rental Brokerage Email: info@denverrental.com,303-682-3900 Listed on: 08/01/2025
Condo Details
Home Type
- Condominium
Est. Annual Taxes
- $10,893
Year Built
- Built in 2020
Parking
- 2 Car Attached Garage
Home Design
- Entry on the 11th floor
Interior Spaces
- 1,162 Sq Ft Home
- 1-Story Property
- Living Room
- Dining Room
Bedrooms and Bathrooms
- 2 Main Level Bedrooms
Schools
- Gilpin Elementary School
- Compass Academy Middle School
- East High School
Additional Features
- End Unit
- Central Air
Listing and Financial Details
- Property Available on 8/1/25
- 12 Month Lease Term
Community Details
Overview
- High-Rise Condominium
- Lodo Subdivision
Pet Policy
- Pet Deposit $300
- $35 Monthly Pet Rent
- Dogs and Cats Allowed
Matterport 3D Tour
Map
About McGregor Square - Residences
Source: REcolorado®
MLS Number: 4585076
APN: 2279-16-153
- 1901 Wazee St Unit 620
- 1901 Wazee St Unit 507
- 1901 Wazee St Unit 304
- 1901 Wazee St Unit 311
- 1901 Wazee St Unit 807
- 1901 Wazee St Unit 704
- 1901 Wazee St Unit 707
- 1735 19th St Unit 5B
- 1735 19th St Unit 6D
- 1735 19th St Unit 4A
- 1863 Wazee St Unit 4E
- 1863 Wazee St Unit 4B
- 1890 Wynkoop St Unit 603
- 1801 Wynkoop St Unit 203
- 1801 Wynkoop St Unit 516
- 1801 Wynkoop St Unit 603
- 1940 Blake St Unit 301
- 1940 Blake St Unit 300
- 1745 Wazee St Unit 3C
- 1745 Wazee St Unit 5E
- 1901 Wazee St Unit 519
- 1901 Wazee St
- 1735 19th St Unit 5D
- 1863 Wazee St Unit 6E
- 1863 Wazee St
- 1959 Wewatta St Unit PH2-1312
- 1959 Wewatta St Unit PH3-1310
- 1720 Wynkoop St Unit 314
- 1840 Market St
- 2100 Delgany St
- 1975 19th St
- 2121 Delgany St
- 1750 Wewatta St Unit 740
- 2120 Blake St
- 1750 Wewatta St Unit 1124
- 1750 Wewatta St Unit 1718
- 1750 Wewatta St Unit 824
- 1750 Wewatta St Unit 1225
- 2101 Market St
- 1255 19th St
