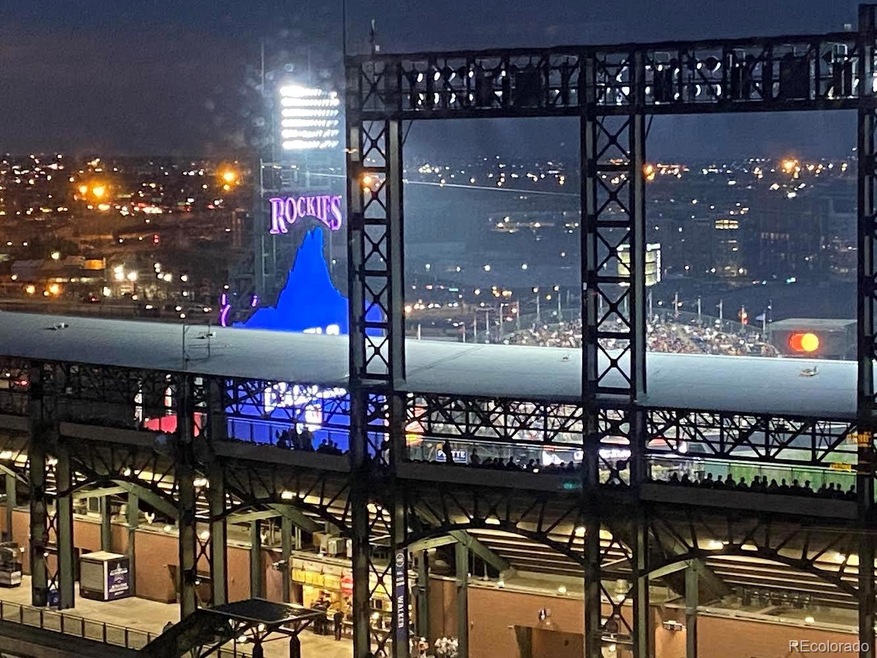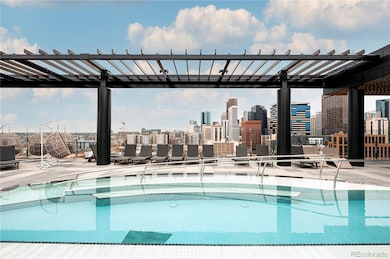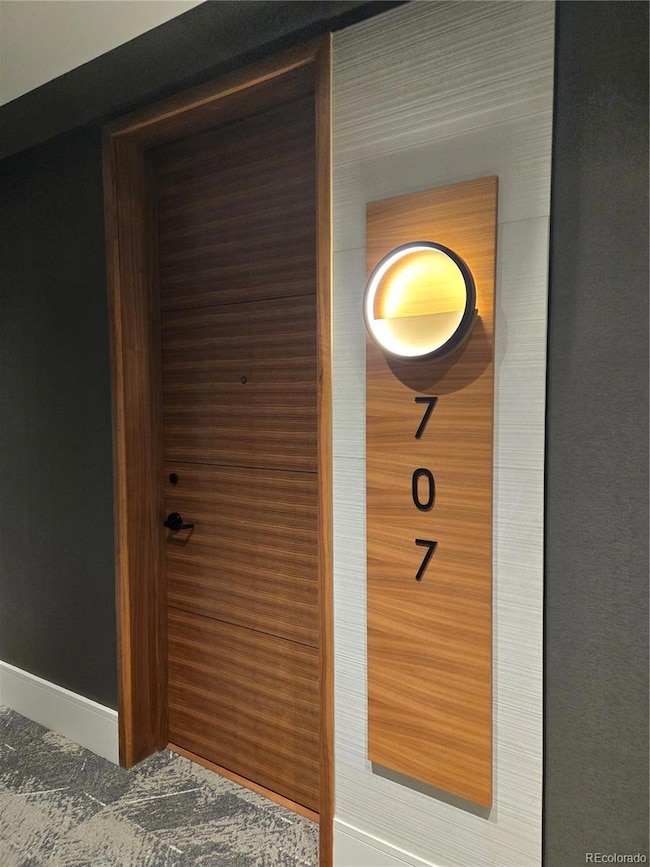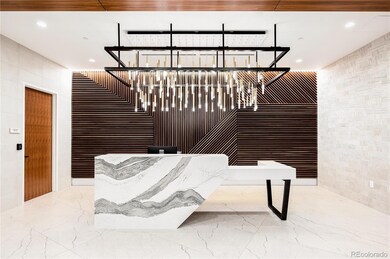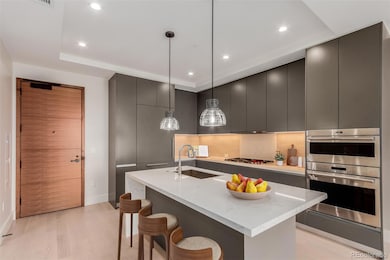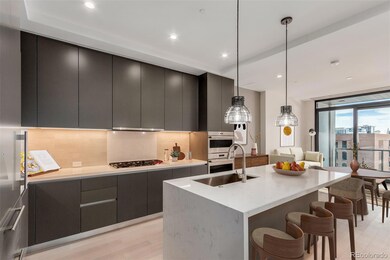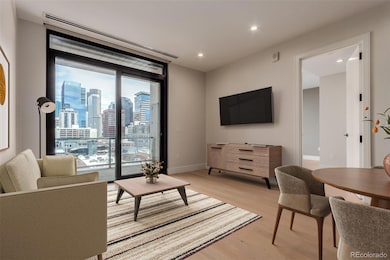McGregor Square - Residences 1901 Wazee St Unit 707 Floor 7 Denver, CO 80202
Lower Downtown NeighborhoodEstimated payment $5,192/month
Highlights
- Concierge
- Steam Room
- 24-Hour Security
- East High School Rated A
- Fitness Center
- New Construction
About This Home
Wonderful opportunity to acquire a coveted McGregor Square residence offered at an incredible price. This exquisite condo offers sleek, modern finishes flourish throughout and a functional layout drenched in generous natural light. A stylish kitchen boasts a Sub-Zero refrigerator, Wolf gas cooktop and ovens, Asko dishwasher, waterfall quartz countertops and under cabinet lighting. Retreat to an open living area featuring first class finishes, automated window coverings and beautiful hardwood floors. Glass doors open to a private patio flaunting incredible views of Coors Field, the Rocky Mountains and Denver city skyline. Relaxation awaits in a sun filled primary suite boasting sweeping views and room for a home office. The attached, serene tile bath with soaking tub and enveloping shower will surround you in luxury at the beginning of each day. A stackable washer + dryer set is found in a large walk-in closet. Unparalleled amenities in this exclusive secured building include a year-round rooftop pool and hot tub, outdoor kitchen, infra-red saunas, private lounge with billiards and full kitchen for entertaining, state of the art fitness center with extraordinary mountain and city views, pet station and dog run, and the Legacy Club, an exclusive private club for residents only. Enjoy unrivaled access to the Outdoor Plaza, boasting 17,000 square feet of space to enjoy outdoor movies and Rockies games on the movie sized LED screens, festivals, concerts, and world class dining options. The luxury lifestyle continues with walking proximity to Coors Field, recently ranked #7 out of 30 ballfields across the country by Sports Illustrated. Union Station, Dairy Block, Larimer Square and the Denver Center for the Performing Arts are also within walking distance from this Iconic residence. Exclusive Resident Storage is included. Parking is available.
Listing Agent
HomeSmart Realty Brokerage Email: daledewitt298@gmail.com,720-880-0363 License #100084776 Listed on: 06/24/2025

Property Details
Home Type
- Condominium
Est. Annual Taxes
- $7,482
Year Built
- Built in 2020 | New Construction
Lot Details
- Two or More Common Walls
- Dog Run
HOA Fees
- $894 Monthly HOA Fees
Home Design
- Contemporary Architecture
- Entry on the 7th floor
- Brick Exterior Construction
- Concrete Block And Stucco Construction
Interior Spaces
- 992 Sq Ft Home
- 1-Story Property
- Open Floorplan
- Triple Pane Windows
- Smart Window Coverings
- Entrance Foyer
- Living Room
- Steam Room
- Sauna
- Wood Flooring
- Radon Detector
Kitchen
- Eat-In Kitchen
- Self-Cleaning Oven
- Cooktop with Range Hood
- Microwave
- Dishwasher
- Kitchen Island
- Quartz Countertops
- Disposal
Bedrooms and Bathrooms
- 1 Main Level Bedroom
- Primary Bedroom Suite
- Walk-In Closet
Laundry
- Laundry Room
- Dryer
- Washer
Parking
- Car Share Available
- Secured Garage or Parking
Pool
- Spa
- Outdoor Pool
Outdoor Features
- Balcony
- Covered Patio or Porch
Schools
- Gilpin Elementary School
- Whittier E-8 Middle School
- East High School
Utilities
- Forced Air Heating and Cooling System
- High Speed Internet
Additional Features
- Smoke Free Home
- The property is located in a historic district
Listing and Financial Details
- Exclusions: Staging Furniture
- Assessor Parcel Number 2279-16-118
Community Details
Overview
- Association fees include cable TV, reserves, exterior maintenance w/out roof, gas, heat, insurance, internet, ground maintenance, maintenance structure, on-site check in, recycling, road maintenance, security, sewer, snow removal, trash, valet parking, water
- 103 Units
- Mcgregor Square Residences Association, Phone Number (303) 313-6090
- High-Rise Condominium
- Mcgregor Square Condominiums Community
- Lodo Subdivision
- Community Parking
Amenities
- Concierge
- Bike Room
- Community Storage Space
- Elevator
Recreation
- Community Spa
Pet Policy
- Pet Washing Station
- Dogs and Cats Allowed
Security
- 24-Hour Security
- Front Desk in Lobby
- Resident Manager or Management On Site
- Card or Code Access
- Carbon Monoxide Detectors
- Fire and Smoke Detector
Map
About McGregor Square - Residences
Home Values in the Area
Average Home Value in this Area
Tax History
| Year | Tax Paid | Tax Assessment Tax Assessment Total Assessment is a certain percentage of the fair market value that is determined by local assessors to be the total taxable value of land and additions on the property. | Land | Improvement |
|---|---|---|---|---|
| 2024 | $7,482 | $67,670 | -- | $67,670 |
| 2023 | $7,365 | $67,670 | -- | $67,670 |
| 2022 | $7,138 | $65,170 | -- | $65,170 |
| 2021 | $4,734 | $45,250 | $0 | $45,250 |
Property History
| Date | Event | Price | List to Sale | Price per Sq Ft |
|---|---|---|---|---|
| 10/09/2025 10/09/25 | Price Changed | $695,000 | -0.7% | $701 / Sq Ft |
| 08/26/2025 08/26/25 | Price Changed | $700,000 | -2.1% | $706 / Sq Ft |
| 08/01/2025 08/01/25 | Price Changed | $715,000 | -4.0% | $721 / Sq Ft |
| 06/24/2025 06/24/25 | For Sale | $745,000 | -- | $751 / Sq Ft |
Source: REcolorado®
MLS Number: 9719828
APN: 2279-16-118
- 1901 Wazee St Unit 304
- 1901 Wazee St Unit 620
- 1901 Wazee St Unit 407
- 1901 Wazee St Unit 311
- 1901 Wazee St Unit 419
- 1901 Wazee St Unit 312
- 1901 Wazee St Unit 807
- 1735 19th St Unit 4A
- 1735 19th St Unit 6D
- 1735 19th St Unit 5B
- 1863 Wazee St Unit 3E
- 1863 Wazee St Unit 4E
- 1863 Wazee St Unit 4B
- 1890 Wynkoop St Unit 805
- 1801 Wynkoop St Unit 515
- 1801 Wynkoop St Unit 603
- 1801 Wynkoop St Unit 409
- 1801 Wynkoop St Unit 217
- 1801 Wynkoop St Unit 203
- 1940 Blake St Unit 300
- 1901 Wazee St Unit 1110
- 1735 19th St Unit 5D
- 1863 Wazee St Unit 6E
- 1863 Wazee St
- 1940 Blake St Unit 200
- 1940 Blake St Unit 300
- 1940 Blake St Unit 301
- 1959 Wewatta St Unit PH2-1312
- 1720 Wazee St Unit 5B
- 1720 Wazee St Unit 5D
- 1840 Market St
- 2100 Delgany St
- 1975 19th St
- 2121 Delgany St
- 1750 Wewatta St Unit 1227
- 2120 Blake St
- 1750 Wewatta St Unit 1718
- 1750 Wewatta St Unit 1124
- 1750 Wewatta St Unit 622
- 1750 Wewatta St Unit 1402
