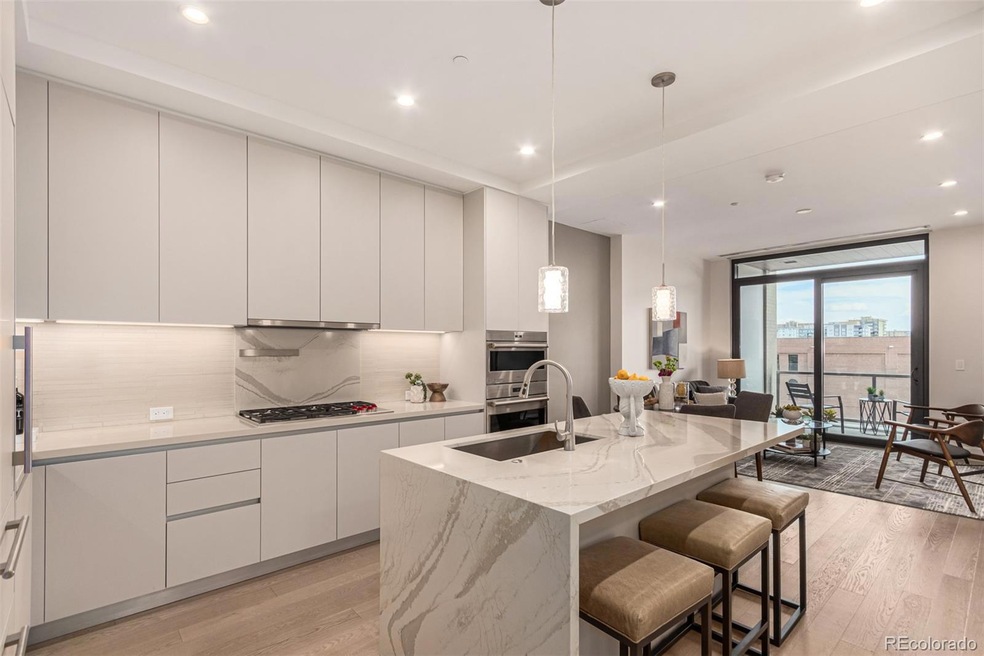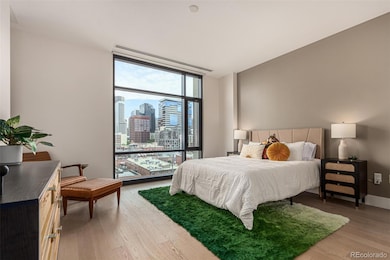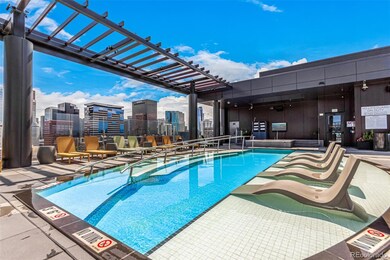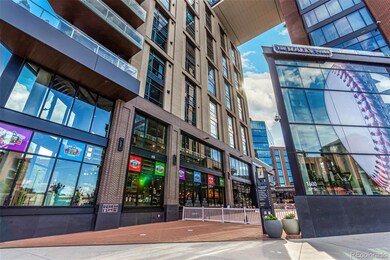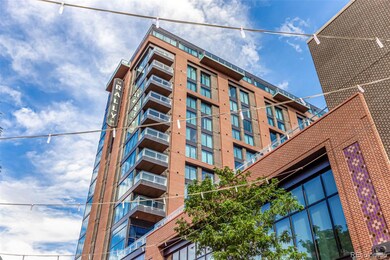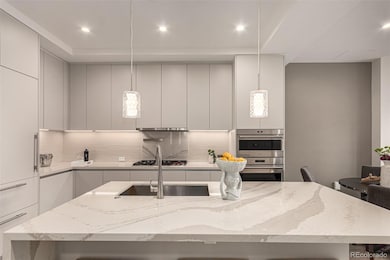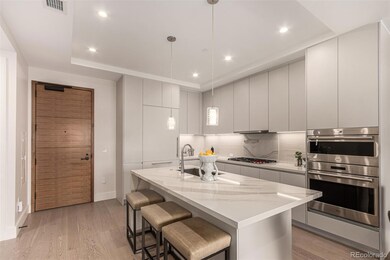McGregor Square - Residences 1901 Wazee St Unit 807 Floor 8 Denver, CO 80202
Lower Downtown NeighborhoodEstimated payment $5,194/month
Highlights
- Concierge
- Fitness Center
- Outdoor Pool
- East High School Rated A
- New Construction
- Primary Bedroom Suite
About This Home
Buyer did not close, back on market no fault to the seller. Discover the pinnacle of modern living at 1901 Wazee Street, Unit 807 in Denver, CO. Situated in the highly sought-after McGregor Square Residences, this brand-new, never-before-sold unit defines luxury condo living in the heart of Downtown Denver. With a generous 913 square feet, this contemporary home features a spacious bedroom and two beautifully designed bathrooms. The open floor plan highlights a sophisticated island kitchen, complete with premium Wolf and Sub-Zero appliances, making it perfect for both casual meals and entertaining. The eat-in kitchen design adds an element of convenience and style. Step onto your private balcony to enjoy stunning panoramic views of the cityscape. The primary bedroom offers a serene escape with its expansive city views and a luxurious five-piece bathroom for ultimate comfort. Residents of this exclusive community benefit from a wide range of top-tier amenities, including a rooftop pool and spa, a state-of-the-art gym, private concierge services, and more. With its unbeatable location and extraordinary amenities, this unit offers a unique opportunity to enjoy the finest Denver has to offer.
Listing Agent
Compass - Denver Brokerage Email: daviddipetro@compass.com,303-257-5813 License #100073648 Listed on: 03/07/2025

Co-Listing Agent
Compass - Denver Brokerage Email: daviddipetro@compass.com,303-257-5813 License #100081526
Property Details
Home Type
- Condominium
Est. Annual Taxes
- $7,365
Year Built
- Built in 2020 | New Construction
Lot Details
- Two or More Common Walls
HOA Fees
- $894 Monthly HOA Fees
Property Views
- Mountain
Home Design
- Contemporary Architecture
- Entry on the 8th floor
- Brick Exterior Construction
- Membrane Roofing
- Concrete Block And Stucco Construction
Interior Spaces
- 992 Sq Ft Home
- 1-Story Property
- Double Pane Windows
- Window Treatments
- Living Room
- Dining Room
- Home Security System
Kitchen
- Eat-In Kitchen
- Oven
- Cooktop with Range Hood
- Microwave
- Dishwasher
- Kitchen Island
- Quartz Countertops
- Disposal
Flooring
- Wood
- Tile
Bedrooms and Bathrooms
- 1 Main Level Bedroom
- Primary Bedroom Suite
- Walk-In Closet
Laundry
- Laundry Room
- Dryer
- Washer
Parking
- Car Share Available
- Secured Garage or Parking
Outdoor Features
- Outdoor Pool
- Balcony
Schools
- Greenlee Elementary School
- Compass Academy Middle School
- West High School
Utilities
- Forced Air Heating and Cooling System
- Natural Gas Connected
- High Speed Internet
Listing and Financial Details
- Exclusions: n.a
- Assessor Parcel Number 2279-16-128
Community Details
Overview
- Association fees include insurance, ground maintenance, maintenance structure, recycling, sewer, snow removal, trash, water
- 103 Units
- Mcgregor Square Residences Association, Phone Number (303) 313-6090
- High-Rise Condominium
- Lodo Subdivision, 1 Bed 02 Floorplan
- Mcgregor Square Community
Amenities
- Concierge
- Elevator
Recreation
- Community Spa
Pet Policy
- Dogs and Cats Allowed
Security
- Security Service
- Front Desk in Lobby
- Controlled Access
- Carbon Monoxide Detectors
Map
About McGregor Square - Residences
Home Values in the Area
Average Home Value in this Area
Tax History
| Year | Tax Paid | Tax Assessment Tax Assessment Total Assessment is a certain percentage of the fair market value that is determined by local assessors to be the total taxable value of land and additions on the property. | Land | Improvement |
|---|---|---|---|---|
| 2024 | $7,482 | $67,670 | -- | $67,670 |
| 2023 | $7,365 | $67,670 | -- | $67,670 |
| 2022 | $7,138 | $65,170 | -- | $65,170 |
| 2021 | $4,734 | $45,250 | $0 | $45,250 |
Property History
| Date | Event | Price | List to Sale | Price per Sq Ft |
|---|---|---|---|---|
| 11/17/2025 11/17/25 | Price Changed | $699,999 | -1.4% | $706 / Sq Ft |
| 11/04/2025 11/04/25 | Price Changed | $710,000 | 0.0% | $716 / Sq Ft |
| 11/04/2025 11/04/25 | For Sale | $710,000 | -4.1% | $716 / Sq Ft |
| 10/31/2025 10/31/25 | Off Market | $740,000 | -- | -- |
| 08/26/2025 08/26/25 | Price Changed | $740,000 | 0.0% | $746 / Sq Ft |
| 08/26/2025 08/26/25 | For Sale | $740,000 | -0.7% | $746 / Sq Ft |
| 07/16/2025 07/16/25 | Pending | -- | -- | -- |
| 06/26/2025 06/26/25 | Price Changed | $745,000 | -0.7% | $751 / Sq Ft |
| 03/07/2025 03/07/25 | For Sale | $750,000 | -- | $756 / Sq Ft |
Source: REcolorado®
MLS Number: 8402556
APN: 2279-16-128
- 1901 Wazee St Unit 620
- 1901 Wazee St Unit 507
- 1901 Wazee St Unit 304
- 1901 Wazee St Unit 311
- 1901 Wazee St Unit 704
- 1901 Wazee St Unit 707
- 1735 19th St Unit 5B
- 1735 19th St Unit 6D
- 1735 19th St Unit 4A
- 1863 Wazee St Unit 4E
- 1863 Wazee St Unit 4B
- 1890 Wynkoop St Unit 603
- 1801 Wynkoop St Unit 203
- 1801 Wynkoop St Unit 516
- 1801 Wynkoop St Unit 603
- 1940 Blake St Unit 301
- 1940 Blake St Unit 300
- 1745 Wazee St Unit 3C
- 1745 Wazee St Unit 5E
- 1745 Wazee St Unit 4H
- 1901 Wazee St Unit 1110
- 1901 Wazee St Unit 519
- 1901 Wazee St
- 1735 19th St Unit 5D
- 1863 Wazee St Unit 6E
- 1863 Wazee St
- 1959 Wewatta St Unit PH2-1312
- 1959 Wewatta St Unit PH3-1310
- 1720 Wynkoop St Unit 314
- 1840 Market St
- 2100 Delgany St
- 1975 19th St
- 2121 Delgany St
- 1750 Wewatta St Unit 740
- 2120 Blake St
- 1750 Wewatta St Unit 1124
- 1750 Wewatta St Unit 1718
- 1750 Wewatta St Unit 1225
- 2101 Market St
- 1255 19th St
