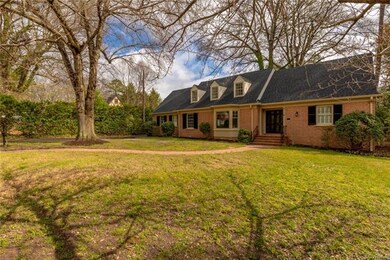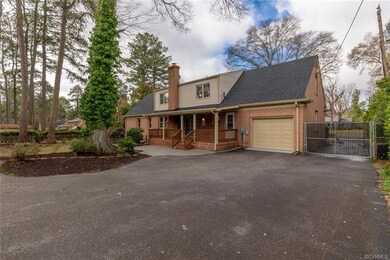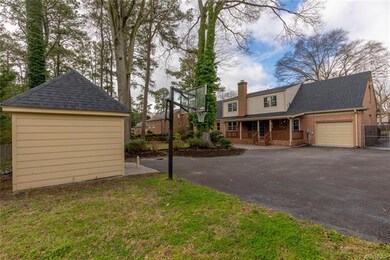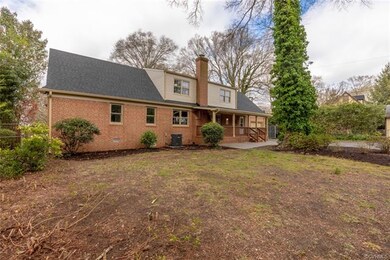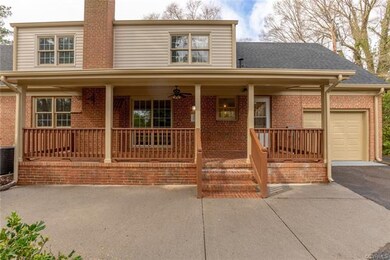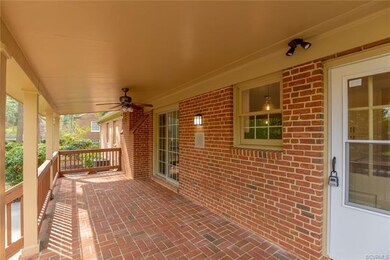
1901 Westover Ave Petersburg, VA 23805
Highlights
- Custom Home
- Main Floor Primary Bedroom
- Granite Countertops
- Wood Flooring
- Separate Formal Living Room
- Thermal Windows
About This Home
As of May 2020Fully renovated brick colonial located in historic Walnut hill. New dimensional roof, New HVAC, freshly painted. Upon entering the front double doors with original antique lock you have a marble-floored foyer, Formal living room has bay window & refinished original Herringbone-pattern HW floors which carry into the formal dining room with chair railing and crown moldings in both rooms. Your new kitchen has new cabinets with soft close doors and drawers, large island, granite counters, tile backsplash, and new stainless appliances. Laundry room is off kitchen with cabinets & a combined half bath. Open concept family room/ kitchen both with new LVT flooring recess lights, gas fireplace & sliding doors to your covered full rear porch. The 1st floor master with refinished HW floors, 2 closets, access to the office with HW floors, and renovated bath that has walk-in shower with tile surround, new toilet & fixtures, new vanity with granite top. A half bath off the foyer rounds out the 1st floor. The 2nd floor has 4 large bedrooms, HW floors on steps and hall, remodeled hall bath with double vanity with granite top, tile surround, & new fixtures. The large yard is a park-like setting.
Last Agent to Sell the Property
EXP Realty LLC License #0225203824 Listed on: 03/20/2020

Home Details
Home Type
- Single Family
Est. Annual Taxes
- $2,294
Year Built
- Built in 1966 | Remodeled
Lot Details
- 0.37 Acre Lot
- Back Yard Fenced
Parking
- 1 Car Attached Garage
- Garage Door Opener
- Driveway
- Off-Street Parking
Home Design
- Custom Home
- Colonial Architecture
- Brick Exterior Construction
- Vinyl Siding
Interior Spaces
- 2,192 Sq Ft Home
- 2-Story Property
- Ceiling Fan
- Recessed Lighting
- Gas Fireplace
- Thermal Windows
- Bay Window
- Sliding Doors
- Separate Formal Living Room
- Dining Area
- Intercom Access
- Washer and Dryer Hookup
Kitchen
- Stove
- Microwave
- Dishwasher
- Kitchen Island
- Granite Countertops
- Disposal
Flooring
- Wood
- Partially Carpeted
- Tile
Bedrooms and Bathrooms
- 5 Bedrooms
- Primary Bedroom on Main
- En-Suite Primary Bedroom
- Double Vanity
Outdoor Features
- Patio
- Shed
- Rear Porch
Schools
- Walnut Hill Elementary School
- Vernon Johns Middle School
- Petersburg High School
Utilities
- Cooling Available
- Heat Pump System
- Water Heater
- Cable TV Available
Community Details
- Walnut Hill Subdivision
Listing and Financial Details
- Tax Lot 1
- Assessor Parcel Number 067-080016
Ownership History
Purchase Details
Home Financials for this Owner
Home Financials are based on the most recent Mortgage that was taken out on this home.Purchase Details
Home Financials for this Owner
Home Financials are based on the most recent Mortgage that was taken out on this home.Similar Homes in Petersburg, VA
Home Values in the Area
Average Home Value in this Area
Purchase History
| Date | Type | Sale Price | Title Company |
|---|---|---|---|
| Grant Deed | $296,000 | -- | |
| Grant Deed | $177,000 | -- |
Mortgage History
| Date | Status | Loan Amount | Loan Type |
|---|---|---|---|
| Open | $290,638 | Construction |
Property History
| Date | Event | Price | Change | Sq Ft Price |
|---|---|---|---|---|
| 05/12/2020 05/12/20 | Sold | $296,000 | 0.0% | $135 / Sq Ft |
| 03/31/2020 03/31/20 | Pending | -- | -- | -- |
| 03/20/2020 03/20/20 | For Sale | $296,000 | +67.2% | $135 / Sq Ft |
| 12/26/2012 12/26/12 | Sold | $177,000 | -6.8% | $81 / Sq Ft |
| 11/05/2012 11/05/12 | Pending | -- | -- | -- |
| 09/11/2012 09/11/12 | For Sale | $190,000 | -- | $87 / Sq Ft |
Tax History Compared to Growth
Tax History
| Year | Tax Paid | Tax Assessment Tax Assessment Total Assessment is a certain percentage of the fair market value that is determined by local assessors to be the total taxable value of land and additions on the property. | Land | Improvement |
|---|---|---|---|---|
| 2024 | $2,101 | $176,500 | $42,500 | $134,000 |
| 2023 | $2,101 | $165,400 | $60,000 | $105,400 |
| 2022 | $2,101 | $165,400 | $60,000 | $105,400 |
| 2021 | $2,294 | $169,900 | $44,800 | $125,100 |
| 2020 | $2,294 | $169,900 | $44,800 | $125,100 |
| 2019 | $2,294 | $169,900 | $44,800 | $125,100 |
| 2018 | $2,294 | $169,900 | $44,800 | $125,100 |
| 2017 | $2,294 | $169,900 | $44,800 | $125,100 |
| 2016 | $2,294 | $169,900 | $0 | $0 |
| 2014 | $2,294 | $0 | $0 | $0 |
| 2013 | $2,294 | $0 | $0 | $0 |
Agents Affiliated with this Home
-
Dave Ludlow

Seller's Agent in 2020
Dave Ludlow
EXP Realty LLC
(804) 928-9307
26 in this area
115 Total Sales
-
Eric Thompson

Buyer's Agent in 2020
Eric Thompson
Allison James Estates & Homes
(804) 368-9104
5 in this area
25 Total Sales
-
Joy Harris-Cobb

Seller's Agent in 2012
Joy Harris-Cobb
Harris & Assoc, Inc
(804) 526-0491
20 in this area
120 Total Sales
-
Al Wells

Buyer's Agent in 2012
Al Wells
Well Done Properties LLC
(804) 691-2128
3 in this area
4 Total Sales
Map
Source: Central Virginia Regional MLS
MLS Number: 2008906
APN: 067-08-0016
- 1939 Cumberland Ave
- 1942 Berkeley Ave
- 1812 Westover Ave
- 1939 Burks St
- 2001 Burks St
- 1024 W South Blvd
- 1833 Varina Ave
- 1806 Powhatan Ave
- 1731 Westover Ave
- 1745 Powhatan Ave
- 1145 Oakridge Rd
- 1883 Fairfax St
- 1743 Johnson Rd
- 1602 Brandon Ave
- 1662 Monticello St
- 906 Oakmont Dr
- 1531 Berkeley Ave
- 1672 Wilton Rd
- 1681 S Crater Rd
- 1580 Montpelier St

