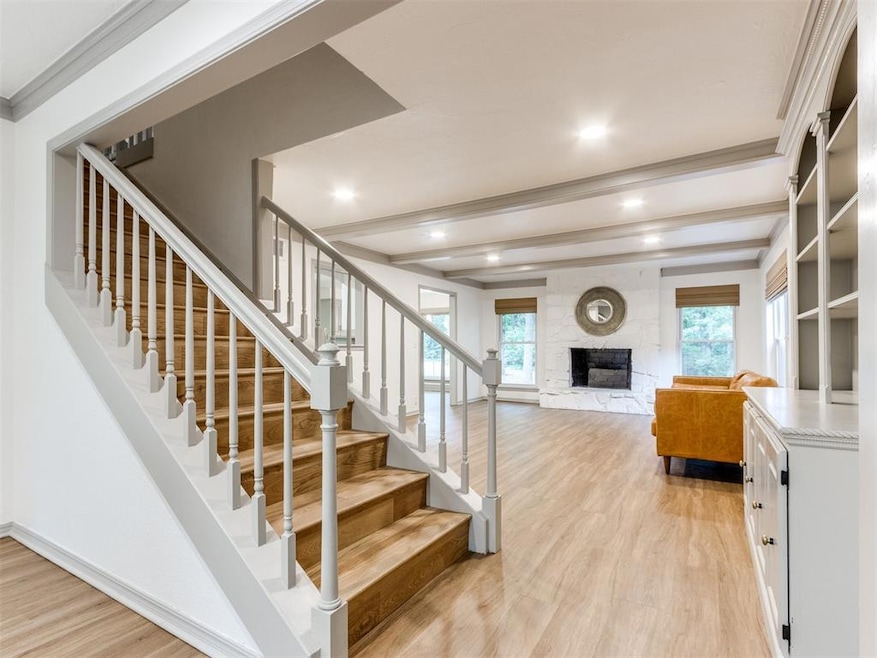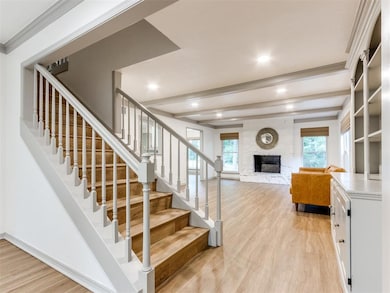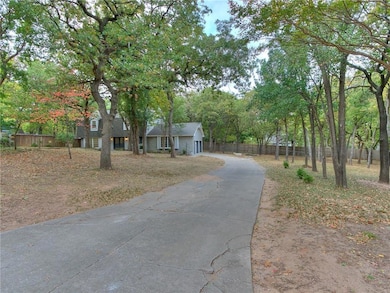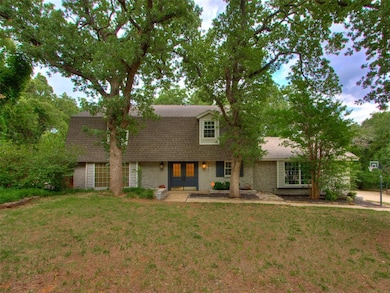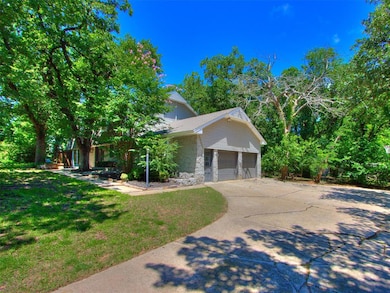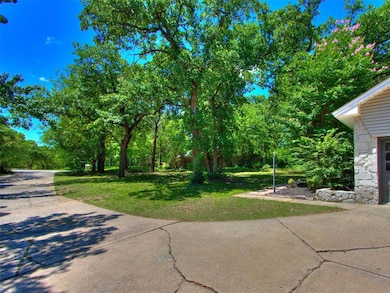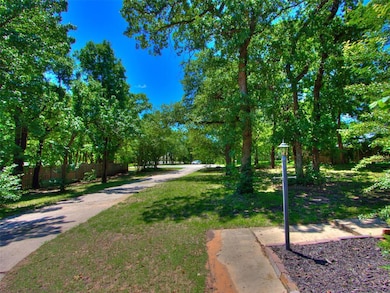
1901 Whipporwill Ct Edmond, OK 73013
Hafer Park NeighborhoodEstimated payment $3,036/month
Highlights
- 0.88 Acre Lot
- Traditional Architecture
- 2 Car Attached Garage
- Will Rogers Elementary School Rated A-
- Cul-De-Sac
- Laundry Room
About This Home
Come away to this beautifully updated home blending modern upgrades with timeless charm and natural beauty. Surrounded by mature trees on nearly an acre, this spacious lot located in a quiet cul-de-sac in the sought-after Woodruff’s Tall Oaks offers peaceful seclusion perfect for relaxing evenings, gatherings, and everyday living. The home features four bedrooms, two full bathrooms, a half bath, and the primary suite is privately oasis located upstairs. A cozy sunroom offers a tranquil spot to enjoy morning coffee or quiet afternoons. Inside, updates shine with new hard wood flooring, remodeled bathrooms, and a beautiful stone fireplace. The large kitchen includes abundant cabinetry, double ovens, electric cooktop for easy cleaning, ample counter space, and a spacious pantry—perfect for daily use or entertaining. A formal dining room and eat-in area provide flexible options for meals and hosting. A second living area offers versatility as a fourth bedroom, office, or playroom. The sunroom has its own mini-split HVAC for comfort, while outside features include gravel walkways and a new paver patio. Major system updates include a 2020 roof, new windows, appliances, upgraded electrical panel, modern PEX plumbing, 2021 hot water heater and water softener, along with extensive drainage improvements including French drains and retaining walls to protect the property. Foundation repairs around the chimney, also completed in 2020, add even more peace of mind. The tree-lined backyard offers endless potential—whether for play, gardening, or peaceful outdoor living. Located on a quiet street among friendly neighbors, this move-in-ready home is full of warmth, character, and room to grow.
Home Details
Home Type
- Single Family
Est. Annual Taxes
- $4,531
Year Built
- Built in 1974
Lot Details
- 0.88 Acre Lot
- Cul-De-Sac
Parking
- 2 Car Attached Garage
- Driveway
Home Design
- Traditional Architecture
- Slab Foundation
- Frame Construction
- Composition Roof
Interior Spaces
- 2,687 Sq Ft Home
- 2-Story Property
- Ceiling Fan
- Gas Log Fireplace
- Laundry Room
Kitchen
- <<microwave>>
- Dishwasher
- Disposal
Bedrooms and Bathrooms
- 4 Bedrooms
Schools
- Will Rogers Elementary School
- Central Middle School
- Memorial High School
Utilities
- Central Heating and Cooling System
- Water Heater
Listing and Financial Details
- Legal Lot and Block 010 / 008
Map
Home Values in the Area
Average Home Value in this Area
Tax History
| Year | Tax Paid | Tax Assessment Tax Assessment Total Assessment is a certain percentage of the fair market value that is determined by local assessors to be the total taxable value of land and additions on the property. | Land | Improvement |
|---|---|---|---|---|
| 2024 | $4,531 | $45,804 | $7,325 | $38,479 |
| 2023 | $4,531 | $44,470 | $7,481 | $36,989 |
| 2022 | $4,413 | $43,175 | $6,410 | $36,765 |
| 2021 | $3,362 | $32,281 | $5,779 | $26,502 |
| 2020 | $3,135 | $30,744 | $5,512 | $25,232 |
| 2019 | $3,055 | $29,849 | $5,693 | $24,156 |
| 2018 | $2,981 | $28,980 | $0 | $0 |
| 2017 | $2,878 | $28,135 | $4,827 | $23,308 |
| 2016 | $2,785 | $27,316 | $5,265 | $22,051 |
| 2015 | $2,698 | $26,520 | $5,671 | $20,849 |
| 2014 | $2,732 | $26,882 | $5,891 | $20,991 |
Property History
| Date | Event | Price | Change | Sq Ft Price |
|---|---|---|---|---|
| 06/23/2025 06/23/25 | Price Changed | $479,900 | -2.0% | $179 / Sq Ft |
| 06/05/2025 06/05/25 | For Sale | $489,900 | +22.8% | $182 / Sq Ft |
| 02/23/2021 02/23/21 | Sold | $399,000 | 0.0% | $155 / Sq Ft |
| 01/22/2021 01/22/21 | Pending | -- | -- | -- |
| 01/03/2021 01/03/21 | Price Changed | $399,000 | 0.0% | $155 / Sq Ft |
| 01/03/2021 01/03/21 | For Sale | $399,000 | +2.6% | $155 / Sq Ft |
| 12/08/2020 12/08/20 | Pending | -- | -- | -- |
| 11/20/2020 11/20/20 | For Sale | $389,000 | 0.0% | $152 / Sq Ft |
| 10/29/2020 10/29/20 | Pending | -- | -- | -- |
| 10/27/2020 10/27/20 | For Sale | $389,000 | -- | $152 / Sq Ft |
Purchase History
| Date | Type | Sale Price | Title Company |
|---|---|---|---|
| Warranty Deed | $399,000 | Oklahoma Family Title | |
| Guardian Deed | $218,000 | Oklahoma City Abstract & Ttl |
Mortgage History
| Date | Status | Loan Amount | Loan Type |
|---|---|---|---|
| Open | $199,000 | New Conventional |
Similar Homes in Edmond, OK
Source: MLSOK
MLS Number: 1172065
APN: 182961240
- 1900 S Coltrane Rd
- 2800 E 15th St
- 1408 Carlton
- 1401 Carrick Ct
- 2613 Brixton Rd
- 1404 Folkstone
- 2801 Brixton Rd
- 1600 Turtlecreek Rd
- 1601 Hazelhurst
- 1917 Woodland Rd
- 1716 Deason Dr
- 2416 Chimney Hill Ct
- 1300 Oak Springs Ln
- 1908 Worthington Ln
- 2600 Roxburgh Ct
- 2105 Raintree Rd
- 2208 Dover Dr
- 2808 Roxburgh Ct
- 900 Woodbury Dr
- 2808 Warwick Place
- 1900 E 15th St Unit 700D
- 1330 Hunters Ridge Rd
- 1324 Hunters Ridge Rd
- 1009 Colchester Terrace
- 2108 Bent Twig Cir
- 3501 Harris Dr
- 3300 Choctaw Dr
- 436 Belmont Dr
- 1920 E 2nd St
- 1730 E 2nd St
- 1821 Michael Dr
- 621 Belle Air Ave
- 777 E 15th St
- 1000 East Dr
- 1919 E 2nd St
- 20 S Bryant Ave
- 3624 Oakridge Cir
- 1900 Kickingbird Rd
- 340 E 14th St
- 4017 Eaton Place
