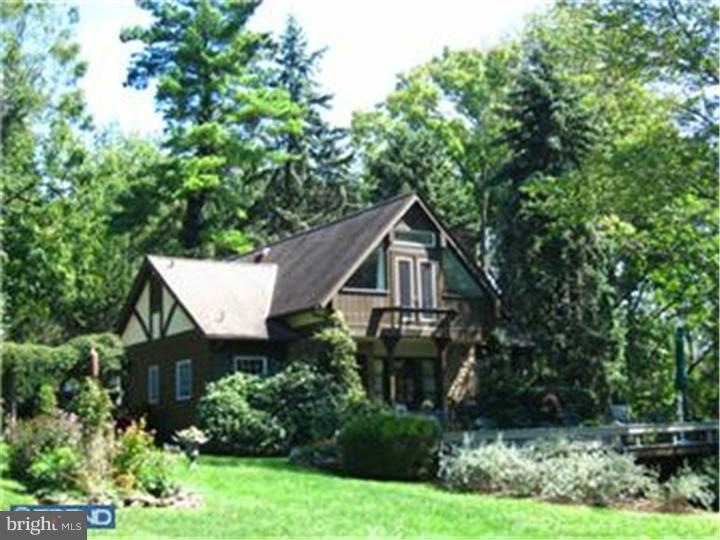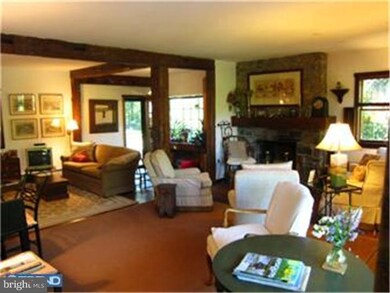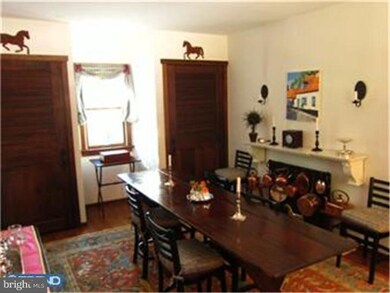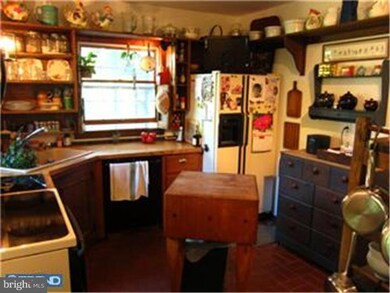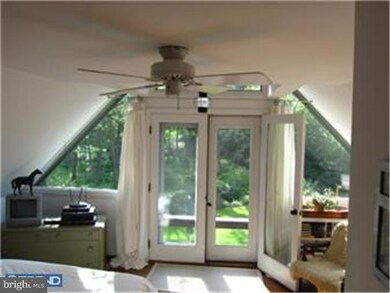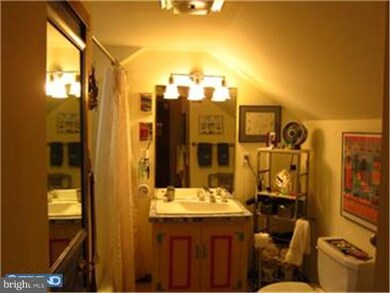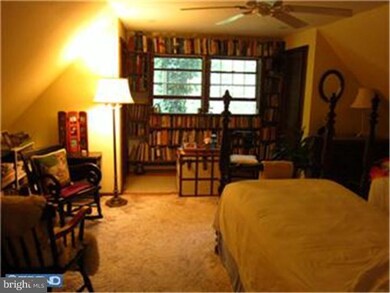
1901 Whitehall Rd Norristown, PA 19403
Worcester Township NeighborhoodEstimated Value: $516,178 - $676,000
Highlights
- Spa
- Golf Course View
- Colonial Architecture
- Worcester El School Rated A
- 1.5 Acre Lot
- Deck
About This Home
As of January 2014"Worcester" Feel like you are on Vacation everyday this Charming Cottage on 1.5 acres with Wonderful Views of Stream, 2 ponds and Center Square Golf Club. Enter long private Driveway to enjoy this Hidden Gem surrounded by Beautiful Mature Trees, Gardens, 2 Tiered Deck, Stone Terrace, Hot Tub and Gardeners Shed. Custom 2 Story featuring flagstone Enterance to 24x24 Great Room featuring Stone Fireplace and Door to 2 Tiered Deck. Kitchen, Dining Room or 1st floor Bedroom and full Bath. Second Floor Bright Master Bedroom with French Doors and Windows overlooking gardens, ponds, Golf Course makes you feel like you are sleeping in a Tree House! 18x15 Second Bedroom, Built in Bookcases and Hall Bath. Central Air, 1 year HSA Warranty to Buyer. Close to all major highways, shopping and the New Albert Einstein Hospital.
Last Agent to Sell the Property
BHHS Fox & Roach-Blue Bell License #RS087763A Listed on: 06/04/2013

Last Buyer's Agent
Karen Sandler
BHHS Fox & Roach - Spring House License #RS169566L
Home Details
Home Type
- Single Family
Est. Annual Taxes
- $4,704
Year Built
- Built in 1978
Lot Details
- 1.5 Acre Lot
- Open Lot
- Sloped Lot
- Wooded Lot
- Property is in good condition
Parking
- 3 Open Parking Spaces
Home Design
- Colonial Architecture
- Brick Foundation
- Pitched Roof
- Shingle Roof
- Wood Siding
- Stone Siding
Interior Spaces
- 2,004 Sq Ft Home
- Property has 2 Levels
- Cathedral Ceiling
- Ceiling Fan
- Stone Fireplace
- Living Room
- Dining Room
- Golf Course Views
Kitchen
- Self-Cleaning Oven
- Built-In Range
- Dishwasher
Flooring
- Wood
- Tile or Brick
Bedrooms and Bathrooms
- 3 Bedrooms
- En-Suite Primary Bedroom
- 2 Full Bathrooms
- Walk-in Shower
Unfinished Basement
- Basement Fills Entire Space Under The House
- Exterior Basement Entry
- Laundry in Basement
Outdoor Features
- Spa
- Balcony
- Deck
- Patio
- Shed
Utilities
- Central Air
- Heating System Uses Oil
- Hot Water Heating System
- Summer or Winter Changeover Switch For Hot Water
- Well
- On Site Septic
- Cable TV Available
Community Details
- No Home Owners Association
Listing and Financial Details
- Tax Lot 082
- Assessor Parcel Number 67-00-04147-106
Ownership History
Purchase Details
Home Financials for this Owner
Home Financials are based on the most recent Mortgage that was taken out on this home.Similar Homes in Norristown, PA
Home Values in the Area
Average Home Value in this Area
Purchase History
| Date | Buyer | Sale Price | Title Company |
|---|---|---|---|
| Furlong Craig | $375,000 | First American Title Ins Co |
Mortgage History
| Date | Status | Borrower | Loan Amount |
|---|---|---|---|
| Open | Furlong Craig | $300,000 | |
| Previous Owner | Muir Charles G | $99,881 |
Property History
| Date | Event | Price | Change | Sq Ft Price |
|---|---|---|---|---|
| 01/07/2014 01/07/14 | Sold | $375,000 | -5.1% | $187 / Sq Ft |
| 11/11/2013 11/11/13 | Pending | -- | -- | -- |
| 09/26/2013 09/26/13 | Price Changed | $395,000 | -8.1% | $197 / Sq Ft |
| 06/04/2013 06/04/13 | For Sale | $430,000 | -- | $215 / Sq Ft |
Tax History Compared to Growth
Tax History
| Year | Tax Paid | Tax Assessment Tax Assessment Total Assessment is a certain percentage of the fair market value that is determined by local assessors to be the total taxable value of land and additions on the property. | Land | Improvement |
|---|---|---|---|---|
| 2024 | $5,978 | $157,810 | -- | -- |
| 2023 | $5,734 | $157,810 | $0 | $0 |
| 2022 | $5,622 | $157,810 | $0 | $0 |
| 2021 | $5,381 | $154,070 | $87,200 | $66,870 |
| 2020 | $5,281 | $154,070 | $87,200 | $66,870 |
| 2019 | $5,229 | $154,070 | $87,200 | $66,870 |
| 2018 | $601 | $154,070 | $87,200 | $66,870 |
| 2017 | $5,029 | $154,070 | $87,200 | $66,870 |
| 2016 | $4,969 | $154,070 | $87,200 | $66,870 |
| 2015 | $4,793 | $154,070 | $87,200 | $66,870 |
| 2014 | $4,793 | $154,070 | $87,200 | $66,870 |
Agents Affiliated with this Home
-
F. Louise Scarlett
F
Seller's Agent in 2014
F. Louise Scarlett
BHHS Fox & Roach
(215) 266-9130
23 Total Sales
-

Buyer's Agent in 2014
Karen Sandler
BHHS Fox & Roach
Map
Source: Bright MLS
MLS Number: 1003449779
APN: 67-00-04147-106
- 41 Umbrell Dr
- 65 Tamarack Cir
- 2617 Hawthorn Dr
- 71 Tamarack Cir
- 2624 Hawthorn Dr
- 5 Capri
- 2 Capri Ln Unit KINSLEY
- 2095 Deep Meadow Ln
- 2023 Stony Creek Rd
- 1600 Potshop Rd
- 1413 Cortez Rd
- 771 Reynards Run
- 2213 Bethel Rd
- 570 Fawnview Cir
- 213 Caspian Ln
- 2240 Berks Rd
- 420 Blue Heron Cir
- 725 Mara Dr
- 2201 Sycamore Cir
- 1605 Grant Rd
- 1901 Whitehall Rd
- 1909 Whitehall Rd
- 39 Umbrell Dr
- 33 Umbrell Dr
- 31 Umbrell Dr
- 1853 Whitehall Rd
- 29 Umbrell Dr
- 1854 Whitehall Rd
- 1854 Whitehall Rd
- 1915 Whitehall Rd
- 27 Umbrell Dr
- 27 Umbrell Dr
- Lot 2 N Whitehall Rd
- 1915 Whitehall Rd
- 25 Umbrell Dr
- 25 Umbrell Dr
- 25 Umbrell Dr
- 35 Umbrell Dr
- 23 Umbrell Dr
- 37 Umbrell Dr
