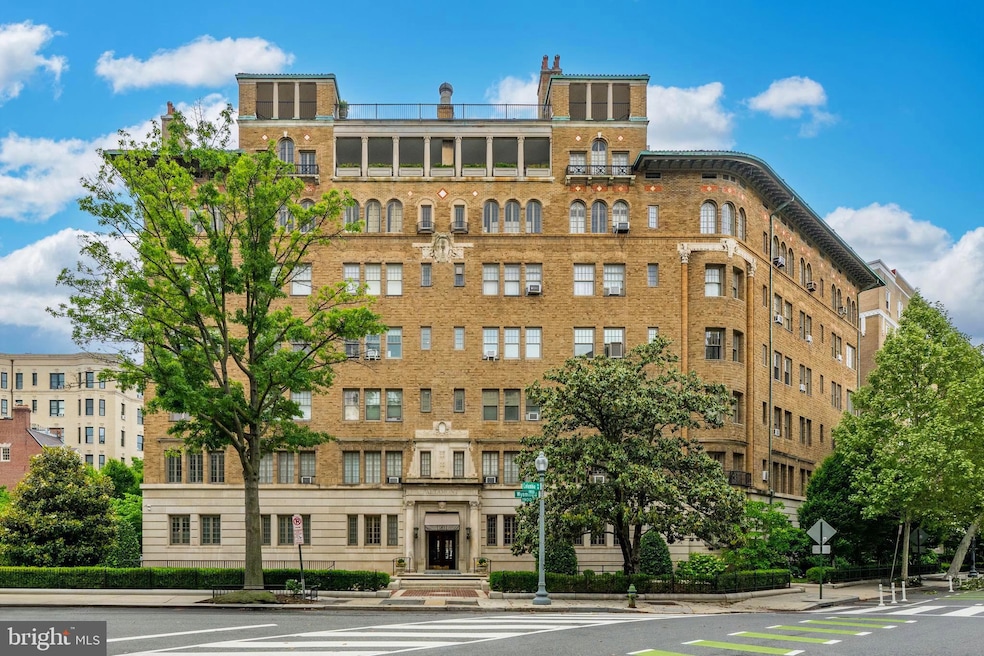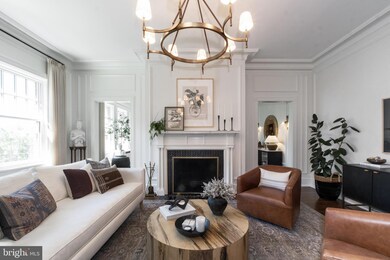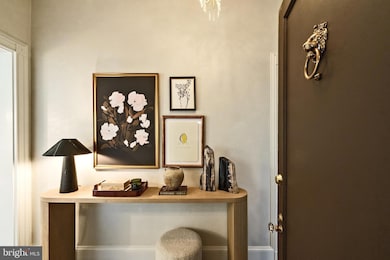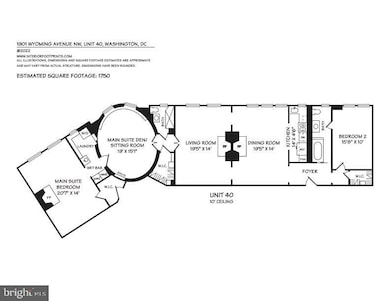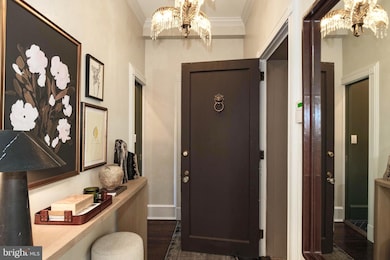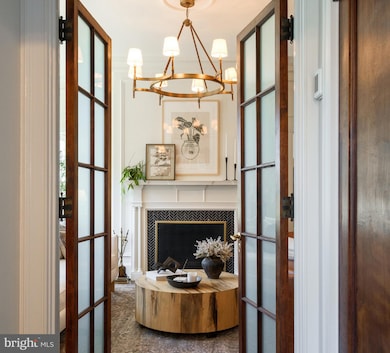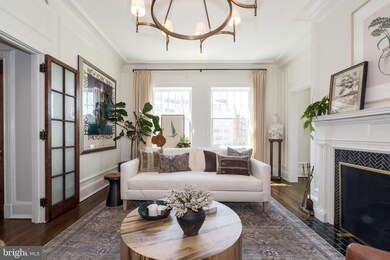
The Altamont 1901 Wyoming Ave NW Unit 40 Washington, DC 20009
Adams Morgan NeighborhoodHighlights
- Concierge
- Gourmet Galley Kitchen
- Beaux Arts Architecture
- Oyster-Adams Bilingual School Rated A-
- City View
- 2-minute walk to Kalorama Park
About This Home
As of July 2025Never offered before: An entertainer’s dream! Impressive south-facing TWO BEDROOM & DEN, TWO-BATHROOM flat sweeping 90 feet across the facade of the fabled Altamont in storied Kalorama. This property is an architectural marvel offering 10 foot ceilings, sumptuous mouldings, stained wood doors, refinished oak floors, a coveted OVAL ROOM, THREE WOOD BURNING FIREPLACES, 13 Pella windows & two historic curved glass windows.
A gracious entry foyer leads to a prodigious dining room with double doorways to a magnificent living room. Back-to-back fireplaces augment the elegance of these light-flooded entertaining spaces. Open to the dining room, the EFFICIENT BUT MIGHTY expanded galley kitchen features floor-to-ceiling custom solid wood cabinets, a pull-out pantry that can store ingredients, pans, and small appliances, high-end appliances including a Subzero French door refrigerator and Bertazzoni induction stove, soapstone countertops and Zellige tile backsplash. Clever toe-kick storage for sheet pans is present under sink & cabinet to left of stove.
Original French doors from the living room lead to the generous 750 square foot main suite. A private 19 foot oval office/den is adjoined to a wet bar with two under counter Subzero refrigerators leading to the grand main bedroom which features a third fireplace.
The main bathroom impresses with floor-to-ceiling calacatta gold marble tile and a custom frameless glass shower. Two custom walk-in closets and a laundry room with IN-UNIT WASHER & DRYER and built-in shelving offer exceptional storage.
The private second bedroom suite has a walk-in closet and a dual-entry bathroom with slate herringbone tile floors and oversized tub with marble surround.
Living room and main suite enjoy central A/C. High-tech amenities include Lutron wireless lighting system, smart thermostat, wi-fi A/C window units in guest bedroom & dining room, Hunter Douglas electronic window shades in main suite and 5G alarm system.
Approximately 1,750 square feet per floor plan. A PRIME PARKING SPACE CONVEYS. A storage unit will be assigned by the building and a secure closet in the common hall conveys with the apartment.
Designed by Arthur Heaton, this remarkable and recognizable Grande Dame Italian Renaissance Revival building stands beautifully-preserved from its 1915 roots – elegant lobby features original terra cotta tile, gilded arches and 24-hour staffing. Residents also enjoy reception room with herringbone floors, wood burning fireplace & ornate plaster ceiling; iconic wood and glass revolving door, automatic & manually operated elevators, magnificent roof terrace with view of National Cathedral, US Capitol & top of Washington Monument. Reception room & roof terrace may be reserved for private affairs. The Board assigns extra storage to unit owners. Additional large laundry machines are in basement.
Professionally managed building has strong reserves, provisions for subleasing, and welcomes small pets with size & number limits. A testament to the appeal of the cooperative, several residents have moved within the building or combined apartments. FEE INCLUDES PROPERTY TAXES AND UTILITIES (WATER, SEWER, ELECTRIC, HEAT).
The Kalorama Triangle neighborhood is a leafy enclave just uphill from the heart of the city. Replete with character and history, the community enjoys the use of Kalorama Park which offers bench seating under mature trees, a playground, basketball courts, community garden plots and a Mariposa Garden.
Restaurant and retail highlights include Lapis, So’s Your Mom, Reveler’s Hour, Kalorama Pharmacy, Easy Tiger Tavern, Urban Dwell, Namak, Perry’s, Pitango, and an incoming Tatte Bakery.
Kalorama Triangle is situated between the Woodley Park & Dupont Circle red line Metro stations and enjoys several bus routes as well as easy access to Rock Creek Parkway, Connecticut & Massachusetts Avenues.
Agent is owner.
Last Agent to Sell the Property
TTR Sotheby's International Realty License #0225195886 Listed on: 06/04/2025

Property Details
Home Type
- Co-Op
Year Built
- Built in 1917 | Remodeled in 2022
Lot Details
- North Facing Home
- Historic Home
HOA Fees
- $2,468 Monthly HOA Fees
Home Design
- Beaux Arts Architecture
- Brick Exterior Construction
- Plaster Walls
- Tile Roof
- Stone Siding
Interior Spaces
- 1,750 Sq Ft Home
- Property has 1 Level
- Traditional Floor Plan
- Wet Bar
- Built-In Features
- Bar
- Crown Molding
- Ceiling height of 9 feet or more
- 3 Fireplaces
- Wood Burning Fireplace
- Double Pane Windows
- Replacement Windows
- Double Hung Windows
- Wood Frame Window
- Casement Windows
- Window Screens
- French Doors
- Entrance Foyer
- Living Room
- Dining Room
- Den
- Wood Flooring
Kitchen
- Gourmet Galley Kitchen
- Electric Oven or Range
- Built-In Microwave
- Extra Refrigerator or Freezer
- Dishwasher
- Stainless Steel Appliances
- Upgraded Countertops
- Wine Rack
- Disposal
Bedrooms and Bathrooms
- 2 Main Level Bedrooms
- En-Suite Bathroom
- Walk-In Closet
- 2 Full Bathrooms
- Bathtub with Shower
- Walk-in Shower
Laundry
- Laundry in unit
- Stacked Washer and Dryer
Home Security
- Alarm System
- Exterior Cameras
- Carbon Monoxide Detectors
Parking
- 1 Open Parking Space
- 1 Parking Space
- Assigned parking located at #19
- Parking Lot
- 1 Assigned Parking Space
Accessible Home Design
- Accessible Elevator Installed
- Doors are 32 inches wide or more
Outdoor Features
- Exterior Lighting
Utilities
- Central Air
- Window Unit Cooling System
- Radiator
- Programmable Thermostat
- Natural Gas Water Heater
- Cable TV Available
Listing and Financial Details
- Tax Lot 806
- Assessor Parcel Number 2538//0806
Community Details
Overview
- Association fees include common area maintenance, custodial services maintenance, electricity, exterior building maintenance, heat, management, reserve funds, sewer, snow removal, taxes, trash, water
- 49 Units
- Mid-Rise Condominium
- The Altamont (1901 Wyoming Ave Cooperative Assoc.) Condos
- Built by COLONEL GEORGE TRUESDELL
- Altamont Community
- Kalorama Subdivision
- Property Manager
Amenities
- Concierge
- Party Room
- Laundry Facilities
- 2 Elevators
- Community Storage Space
Pet Policy
- Limit on the number of pets
- Pet Size Limit
- Dogs and Cats Allowed
Security
- Front Desk in Lobby
Similar Homes in Washington, DC
Home Values in the Area
Average Home Value in this Area
Property History
| Date | Event | Price | Change | Sq Ft Price |
|---|---|---|---|---|
| 07/15/2025 07/15/25 | Sold | $1,475,000 | -1.3% | $843 / Sq Ft |
| 06/13/2025 06/13/25 | Pending | -- | -- | -- |
| 06/04/2025 06/04/25 | For Sale | $1,495,000 | +211.5% | $854 / Sq Ft |
| 08/27/2020 08/27/20 | Sold | $480,000 | 0.0% | $667 / Sq Ft |
| 08/27/2020 08/27/20 | For Sale | $480,000 | +12.9% | $667 / Sq Ft |
| 07/08/2020 07/08/20 | Pending | -- | -- | -- |
| 12/01/2015 12/01/15 | Sold | $425,000 | -3.2% | $590 / Sq Ft |
| 10/13/2015 10/13/15 | Pending | -- | -- | -- |
| 10/01/2015 10/01/15 | For Sale | $439,000 | +11.4% | $610 / Sq Ft |
| 01/19/2012 01/19/12 | Sold | $394,000 | -1.3% | $547 / Sq Ft |
| 12/15/2011 12/15/11 | Pending | -- | -- | -- |
| 12/08/2011 12/08/11 | For Sale | $399,000 | -- | $554 / Sq Ft |
Tax History Compared to Growth
Agents Affiliated with this Home
-
Sammy Dweck

Seller's Agent in 2025
Sammy Dweck
TTR Sotheby's International Realty
(202) 716-0400
21 in this area
101 Total Sales
-
Nancy Taylor Bubes

Buyer's Agent in 2025
Nancy Taylor Bubes
Washington Fine Properties
(202) 256-2164
5 in this area
419 Total Sales
-
datacorrect BrightMLS
d
Seller's Agent in 2020
datacorrect BrightMLS
Non Subscribing Office
-
Nate Guggenheim

Seller's Agent in 2015
Nate Guggenheim
Washington Fine Properties
(202) 333-5905
12 in this area
487 Total Sales
-
Marin Hagen

Buyer's Agent in 2015
Marin Hagen
Coldwell Banker (NRT-Southeast-MidAtlantic)
(202) 257-2339
12 in this area
137 Total Sales
-
Shawn Breck

Seller's Agent in 2012
Shawn Breck
TTR Sotheby's International Realty
(202) 641-1200
1 in this area
66 Total Sales
About The Altamont
Map
Source: Bright MLS
MLS Number: DCDC2202174
APN: 2538- -0806
- 1954 Columbia Rd NW Unit 112
- 1954 Columbia Rd NW Unit 308
- 1954 Columbia Rd NW Unit 109
- 1901 Columbia Rd NW Unit 105
- 1901 Columbia Rd NW Unit 805
- 2019 19th St NW Unit 2
- 1863 California St NW
- 2022 Columbia Rd NW Unit 102
- 2022 Columbia Rd NW Unit 314
- 2009 Columbia Rd NW Unit 3
- 1910 Kalorama Rd NW Unit 403
- 2017 19th St NW
- 1850 Wyoming Ave NW
- 1858 California St NW Unit 5
- 1858 California St NW Unit 33
- 2019 Connecticut Ave NW
- 1903 Kalorama Rd NW
- 2101 Connecticut Ave NW Unit 6
- 1845 Vernon St NW
- 1833 California St NW Unit 102
