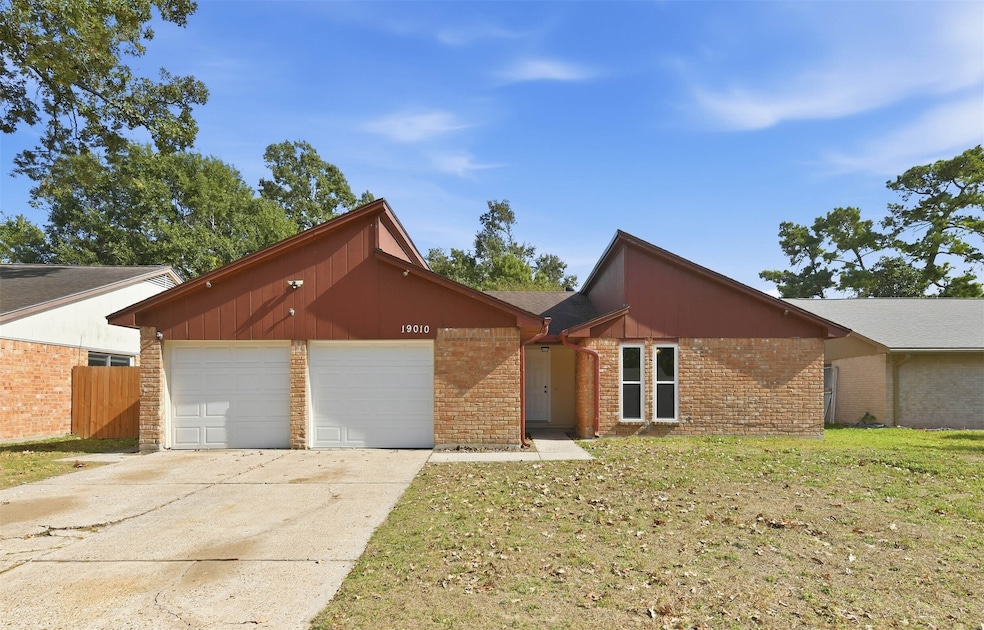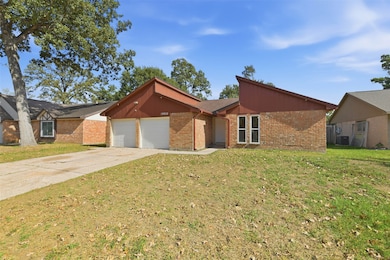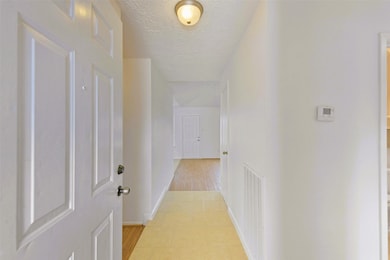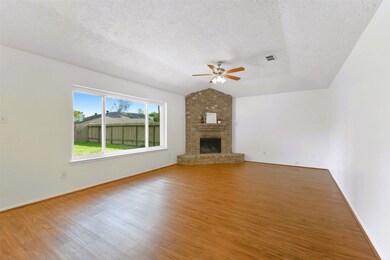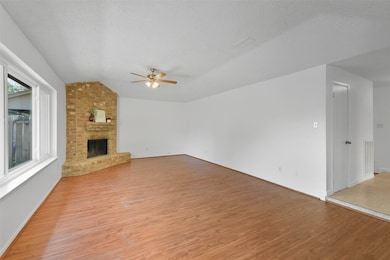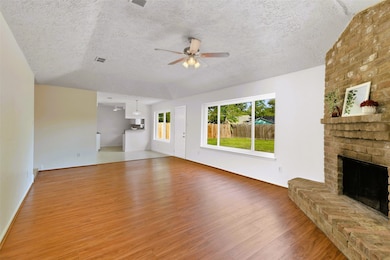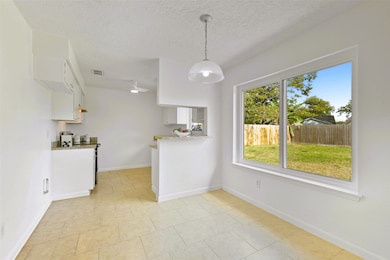19010 Neath St Humble, TX 77346
Estimated payment $1,537/month
Highlights
- Clubhouse
- Deck
- Traditional Architecture
- Atascocita High School Rated A-
- Vaulted Ceiling
- Community Pool
About This Home
Smartly updated all-brick beauty nestled in desirable Atascocita, with a freshly painted interior, brand-new energy-efficient windows, and two yr old A/C system, you’ll enjoy comfort and peace of mind from day one. The open-concept layout, ideal for everyday living & entertaining, features a spacious family room with vaulted ceilings and a grand, wood-burning fireplace. The kitchen is a true hub, opening seamlessly to the dining and living areas with granite countertops, stainless appliances, a breakfast bar for casual meals, and a roomy pantry for storage. Oversized windows frame views of the large, low-maintenance backyard—perfect for outdoor fun. Each bedroom offers new carpet, walk-in closets, and ceiling fans, while the primary suite includes a large vanity and private bath. The oversized garage with workbench and shelving adds extra flexibility for hobbies or storage. Low maintenance, high value, and full of warmth, come see and experience the charm of Atascocita Trails!
Home Details
Home Type
- Single Family
Est. Annual Taxes
- $4,109
Year Built
- Built in 1977
Lot Details
- 7,497 Sq Ft Lot
- Back Yard Fenced
HOA Fees
- $40 Monthly HOA Fees
Parking
- 2 Car Attached Garage
- Oversized Parking
- Garage Door Opener
- Driveway
Home Design
- Traditional Architecture
- Brick Exterior Construction
- Slab Foundation
- Composition Roof
- Cement Siding
Interior Spaces
- 1,310 Sq Ft Home
- 1-Story Property
- Vaulted Ceiling
- Ceiling Fan
- Wood Burning Fireplace
- Formal Entry
- Family Room Off Kitchen
- Living Room
- Breakfast Room
- Utility Room
- Washer and Electric Dryer Hookup
- Fire and Smoke Detector
Kitchen
- Breakfast Bar
- Electric Oven
- Electric Range
- Free-Standing Range
- Dishwasher
- Disposal
Flooring
- Carpet
- Tile
- Vinyl Plank
- Vinyl
Bedrooms and Bathrooms
- 3 Bedrooms
- 2 Full Bathrooms
- Single Vanity
- Soaking Tub
- Bathtub with Shower
Eco-Friendly Details
- Energy-Efficient Windows with Low Emissivity
- Energy-Efficient Thermostat
- Ventilation
Outdoor Features
- Deck
- Patio
Schools
- Oak Forest Elementary School
- Timberwood Middle School
- Atascocita High School
Utilities
- Central Heating and Cooling System
- Programmable Thermostat
Community Details
Overview
- Association fees include clubhouse
- Atascocita Trails HOA Cia Mgmt Association, Phone Number (713) 981-9000
- Atascocita Trails Sec 01 Subdivision
Amenities
- Clubhouse
Recreation
- Tennis Courts
- Sport Court
- Community Playground
- Community Pool
Map
Home Values in the Area
Average Home Value in this Area
Tax History
| Year | Tax Paid | Tax Assessment Tax Assessment Total Assessment is a certain percentage of the fair market value that is determined by local assessors to be the total taxable value of land and additions on the property. | Land | Improvement |
|---|---|---|---|---|
| 2025 | $4,259 | $183,314 | $66,897 | $116,417 |
| 2024 | $4,259 | $190,000 | $66,897 | $123,103 |
| 2023 | $4,259 | $187,490 | $30,104 | $157,386 |
| 2022 | $3,892 | $164,000 | $30,104 | $133,896 |
| 2021 | $3,100 | $124,383 | $30,104 | $94,279 |
| 2020 | $3,448 | $130,978 | $30,104 | $100,874 |
| 2019 | $3,248 | $117,978 | $16,055 | $101,923 |
| 2018 | $1,729 | $113,719 | $16,055 | $97,664 |
| 2017 | $3,233 | $113,719 | $16,055 | $97,664 |
| 2016 | $3,106 | $109,267 | $16,055 | $93,212 |
| 2015 | $2,591 | $105,303 | $16,055 | $89,248 |
| 2014 | $2,591 | $89,831 | $16,055 | $73,776 |
Property History
| Date | Event | Price | List to Sale | Price per Sq Ft |
|---|---|---|---|---|
| 11/14/2025 11/14/25 | For Sale | $219,000 | -- | $167 / Sq Ft |
Purchase History
| Date | Type | Sale Price | Title Company |
|---|---|---|---|
| Deed | -- | First American Title | |
| Deed | -- | First American Title | |
| Deed | -- | -- | |
| Deed | -- | -- | |
| Vendors Lien | -- | None Available | |
| Vendors Lien | -- | Stewart Title Houston Div | |
| Warranty Deed | -- | None Available | |
| Trustee Deed | $73,284 | None Available | |
| Vendors Lien | -- | First American Title |
Mortgage History
| Date | Status | Loan Amount | Loan Type |
|---|---|---|---|
| Closed | $136,790 | Construction | |
| Previous Owner | $71,200 | New Conventional | |
| Previous Owner | $72,000 | New Conventional | |
| Previous Owner | $68,600 | New Conventional | |
| Previous Owner | $77,520 | VA |
Source: Houston Association of REALTORS®
MLS Number: 3425625
APN: 1105870000013
- 5826 Culross Close
- 5831 Caldicote St
- 5734 Woodmancote Dr
- 18926 Timbers Dr
- 5711 Toddington Rd
- 5806 Toddington Rd
- 5719 Flax Bourton St
- 18731 Cleeve Close
- 5726 Green Timbers Dr
- 18707 Barry Ln
- 5931 Thom Rd
- 18610 Timbers Dr
- 19047 Cloyanna Ln
- 6035 Woodmancote Dr
- 5406 Atascocita Timbers N
- 5603 Green Timbers Dr
- 18707 Timbers Trace Dr
- 18606 Twigsworth Ln
- 12423 Alora Bluff Trail
- 19310 Oak Timbers Dr
- 5802 Sackville Close
- 5831 Caldicote St
- 5711 Toddington Rd
- 18831 Droitwich Dr
- 5806 Toddington Rd
- 5818 Toddington Rd
- 5839 Toddington Rd
- 5710 Flax Bourton St
- 18823 Timber Spring Dr
- 6007 Culross Cl
- 18710 Twigsworth Ln
- 5703 Green Timbers Dr
- 6023 Woodmancote Dr
- 18719 Timber Trce Dr
- 19023 Cloyanna Ln
- 18554 Jasmine Garden Place
- 12711 Cedar Grove Ct
- 12423 Alora Bluff Trail
- 18542 Blanca Springs Ct
- 12403 Alora Bluff Trail
