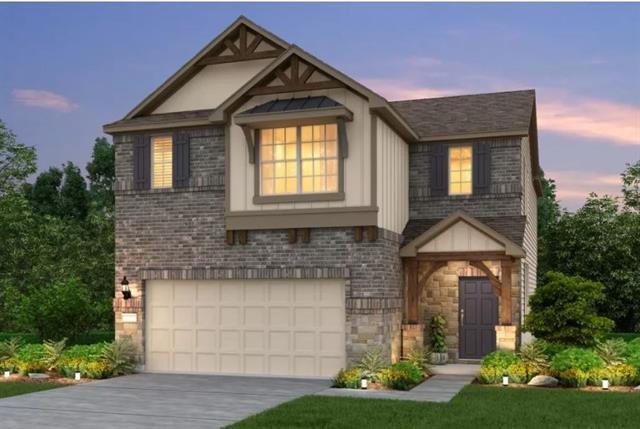
19011 Pequenia Cove Austin, TX 78738
Sweetwater NeighborhoodHighlights
- View of Trees or Woods
- Adjacent to Greenbelt
- Covered patio or porch
- Lake Travis Middle School Rated A
- High Ceiling
- Attached Garage
About This Home
As of June 2020Visit or call model home for more info. NEW CONSTRUCTION BY PULTE HOMES! Available March 2020! Hill Country views for miles! Garden tub/separate shower. Study with french doors. Sprinkler system. Tray ceiling in owner's bedroom. Covered patio and private covered balcony.
Last Buyer's Agent
Non Member
Non Member License #785011
Home Details
Home Type
- Single Family
Est. Annual Taxes
- $9,922
Year Built
- Built in 2020
Lot Details
- Lot Dimensions are 40 x 120
- Adjacent to Greenbelt
- Level Lot
HOA Fees
- $60 Monthly HOA Fees
Property Views
- Woods
- Hills
- Park or Greenbelt
Home Design
- House
- Slab Foundation
- Composition Shingle Roof
Interior Spaces
- 2,165 Sq Ft Home
- Crown Molding
- High Ceiling
- Recessed Lighting
- French Doors
Flooring
- Carpet
- Tile
Bedrooms and Bathrooms
- 3 Bedrooms
- Walk-In Closet
Home Security
- Fire and Smoke Detector
- In Wall Pest System
Parking
- Attached Garage
- Front Facing Garage
- Garage Door Opener
Outdoor Features
- Covered patio or porch
- Rain Gutters
Utilities
- Central Heating
- Heating System Uses Natural Gas
- Underground Utilities
- Electricity To Lot Line
- Phone Available
Community Details
- Association fees include common area maintenance
- Built by Pulte Homes
Listing and Financial Details
- Assessor Parcel Number 01299211130000
- 3% Total Tax Rate
Similar Homes in Austin, TX
Home Values in the Area
Average Home Value in this Area
Property History
| Date | Event | Price | Change | Sq Ft Price |
|---|---|---|---|---|
| 07/18/2025 07/18/25 | For Sale | $580,000 | +37.7% | $271 / Sq Ft |
| 06/17/2020 06/17/20 | Sold | -- | -- | -- |
| 12/30/2019 12/30/19 | Pending | -- | -- | -- |
| 12/09/2019 12/09/19 | Price Changed | $421,240 | +0.2% | $195 / Sq Ft |
| 11/19/2019 11/19/19 | Price Changed | $420,400 | +0.5% | $194 / Sq Ft |
| 11/14/2019 11/14/19 | For Sale | $418,400 | -- | $193 / Sq Ft |
Tax History Compared to Growth
Tax History
| Year | Tax Paid | Tax Assessment Tax Assessment Total Assessment is a certain percentage of the fair market value that is determined by local assessors to be the total taxable value of land and additions on the property. | Land | Improvement |
|---|---|---|---|---|
| 2023 | $9,922 | $508,711 | $0 | $0 |
| 2022 | $12,189 | $462,465 | $0 | $0 |
| 2021 | $11,706 | $420,423 | $80,000 | $340,423 |
Agents Affiliated with this Home
-
John Sjoberg
J
Seller's Agent in 2025
John Sjoberg
Moreland Properties
(512) 944-2301
1 in this area
35 Total Sales
-
Matt Menard

Seller's Agent in 2020
Matt Menard
ERA Experts
(512) 947-8787
38 in this area
2,278 Total Sales
-
N
Buyer's Agent in 2020
Non Member
Non Member
Map
Source: Unlock MLS (Austin Board of REALTORS®)
MLS Number: 9969059
APN: 913132
- 6816 Llano Stage Trail
- 5209 Traviston Dr
- 6724 Llano Stage Trail
- 5406 Traviston Dr
- 6704 Llano Stage Trail
- 5609 Traviston Ct
- 18705 Alonso Place
- 6500 Llano Stage Trail
- 18712 Laramie Well Cove
- 5400 Alonso Dr
- 5005 Buchanan Draw Rd
- 6405 Llano Stage Trail
- 5013 Inks Clearing Ln
- 18720 Waltz Ct
- 18716 Waltz Ct
- 19316 Fernando Trail
- 6321 Llano Stage Trail
- 6120 Gunnison Turn Rd
- 6221 Llano Stage Trail
- 18617 Rio Chama Ln
