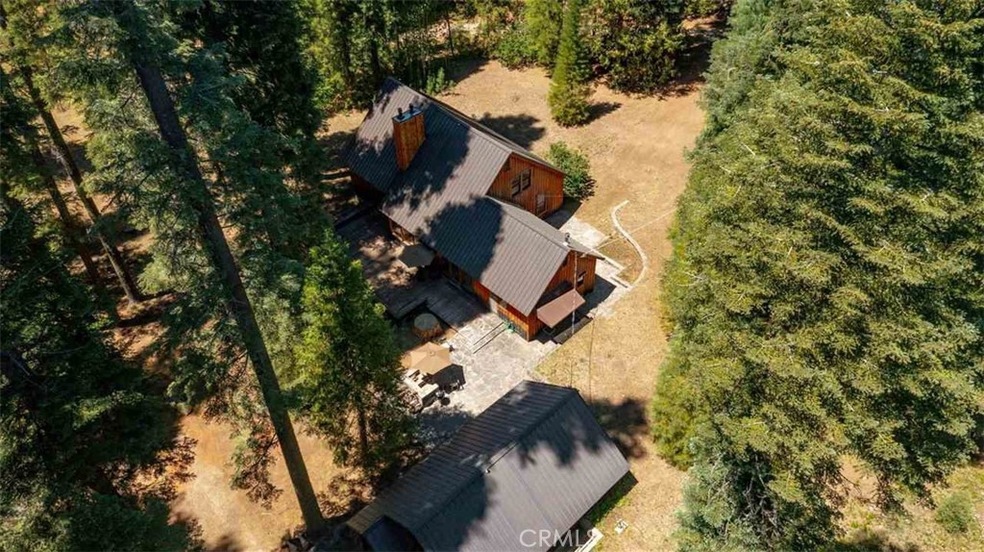
19017 Meadow Ln Mineral, CA 96061
Highlights
- Detached Guest House
- RV Access or Parking
- View of Trees or Woods
- Fishing
- Primary Bedroom Suite
- Midcentury Modern Architecture
About This Home
As of June 2025Experience the craftsmanship of this classic Mid-Century home. Featuring Hemlock ceilings and walls, cork floors, stainless countertops, surprising amount of storage, 5 bedrooms, and 3 baths in the main house, this summer home is located on over an acre in Mineral, near Lassen National Park. Furnishings are included for authentic Mid-Century living. Updates like a newer metal roof, rebuilt chimney with natural stone fireplace in the living room with walls of glass, and a gas fireplace in the downstairs suite maintain its charm. A 400 sq ft studio/cottage with kitchen and bath (on separate septic) accommodates guests. An attached storage area offers expansion potential. The deck and patio feature an outdoor fireplace and ample space for gatherings. Shown by appointment only to qualified buyers. Please do not disturb the owners.
Home Details
Home Type
- Single Family
Est. Annual Taxes
- $2,345
Year Built
- Built in 1954
Lot Details
- 1.05 Acre Lot
- Rural Setting
- Irregular Lot
- Wooded Lot
- Property is zoned R1-B:10
HOA Fees
- $42 Monthly HOA Fees
Property Views
- Woods
- Neighborhood
Home Design
- Midcentury Modern Architecture
- Cabin
- Turnkey
- Slab Foundation
- Metal Roof
- Board and Batten Siding
- Wood Siding
- Concrete Perimeter Foundation
Interior Spaces
- 2,590 Sq Ft Home
- 2-Story Property
- Furnished
- Built-In Features
- Wood Burning Stove
- Wood Burning Fireplace
- Gas Fireplace
- Custom Window Coverings
- Wood Frame Window
- French Doors
- Great Room
- Living Room with Fireplace
- Living Room with Attached Deck
- L-Shaped Dining Room
- Workshop
- Storage
- Wood Flooring
Kitchen
- Walk-In Pantry
- Butlers Pantry
- Electric Range
Bedrooms and Bathrooms
- 5 Bedrooms | 3 Main Level Bedrooms
- Primary Bedroom on Main
- Fireplace in Primary Bedroom
- Primary Bedroom Suite
- Multi-Level Bedroom
- Bathroom on Main Level
- 4 Full Bathrooms
- Bathtub with Shower
- Walk-in Shower
Home Security
- Carbon Monoxide Detectors
- Fire and Smoke Detector
Parking
- Parking Available
- Driveway
- Unpaved Parking
- RV Access or Parking
Outdoor Features
- Wood patio
- Front Porch
Utilities
- Heating System Uses Propane
- 220 Volts in Kitchen
- Propane
- Water Heater
- Conventional Septic
Additional Features
- Detached Guest House
- Property is near a park
Listing and Financial Details
- Tax Lot 104
- Tax Tract Number 1011
- Assessor Parcel Number 015180013000
Community Details
Overview
- Mineral HOA
- To Follow HOA
- Near a National Forest
- Mountainous Community
Recreation
- Fishing
- Hunting
- Hiking Trails
Ownership History
Purchase Details
Home Financials for this Owner
Home Financials are based on the most recent Mortgage that was taken out on this home.Purchase Details
Similar Home in Mineral, CA
Home Values in the Area
Average Home Value in this Area
Purchase History
| Date | Type | Sale Price | Title Company |
|---|---|---|---|
| Grant Deed | $450,000 | Placer Title Company | |
| Gift Deed | -- | -- | |
| Gift Deed | -- | -- |
Property History
| Date | Event | Price | Change | Sq Ft Price |
|---|---|---|---|---|
| 06/23/2025 06/23/25 | Sold | $450,000 | -18.2% | $174 / Sq Ft |
| 05/23/2025 05/23/25 | Pending | -- | -- | -- |
| 05/12/2025 05/12/25 | For Sale | $550,000 | -- | $212 / Sq Ft |
Tax History Compared to Growth
Tax History
| Year | Tax Paid | Tax Assessment Tax Assessment Total Assessment is a certain percentage of the fair market value that is determined by local assessors to be the total taxable value of land and additions on the property. | Land | Improvement |
|---|---|---|---|---|
| 2025 | $2,345 | $232,514 | $29,059 | $203,455 |
| 2023 | $2,313 | $223,487 | $27,932 | $195,555 |
| 2022 | $2,247 | $219,106 | $27,385 | $191,721 |
| 2021 | $2,208 | $214,811 | $26,849 | $187,962 |
| 2020 | $2,207 | $212,609 | $26,574 | $186,035 |
| 2019 | $2,199 | $208,441 | $26,053 | $182,388 |
| 2018 | $2,097 | $204,355 | $25,543 | $178,812 |
| 2017 | $2,040 | $193,200 | $24,150 | $169,050 |
| 2016 | $1,850 | $184,000 | $23,000 | $161,000 |
| 2015 | -- | $184,000 | $23,000 | $161,000 |
| 2014 | $1,617 | $160,000 | $20,000 | $140,000 |
Agents Affiliated with this Home
-

Seller's Agent in 2025
Lee Hunt
RE/MAX
(530) 200-6291
113 Total Sales
Map
Source: California Regional Multiple Listing Service (CRMLS)
MLS Number: SN25104998
APN: 015-180-013-000
- 38784 Aspen Ln
- 38790 Aspen Ln W
- 38752 Highway 36 E
- 38368 Beresford Way
- 38290 Battle Creek Ave
- 18750 Mount Turner Ave
- 38248 Scenic Ave
- 38224 Mineral Ave
- 38213 Mineral Ave
- 38123 Morgan Ave
- 38126 Conard Ave
- 40267 State Highway 172
- 35350 State Highway 36 E
- 35350 Highway 36 E
- 18900 Piney Ln
- 8300 Brookside Meadows Ln
- 21415 Ponderosa Way
- 0 Oak Ln
- LOT 7 Willow Creek Homesites
- 7596 Long Hay Flat Rd






