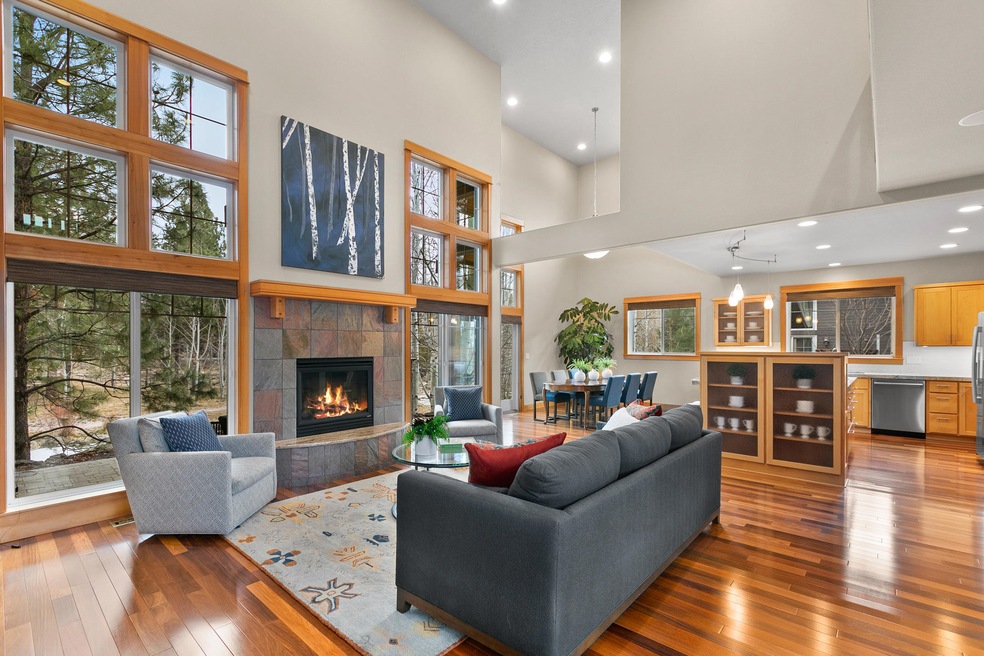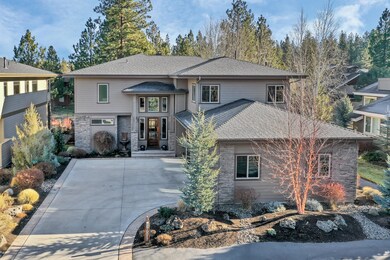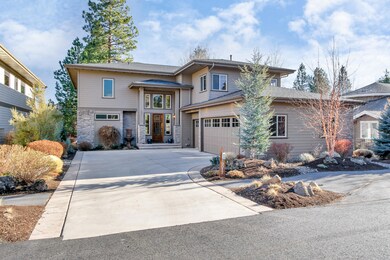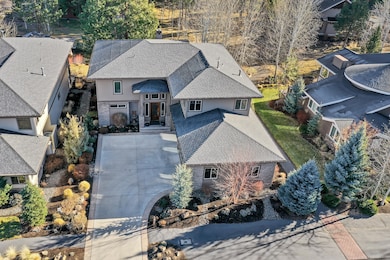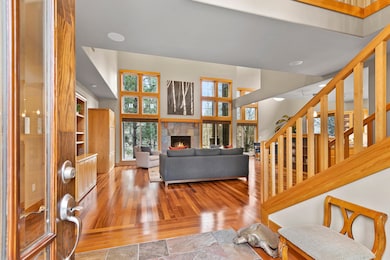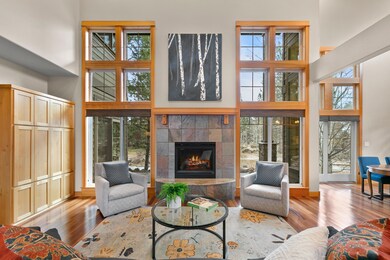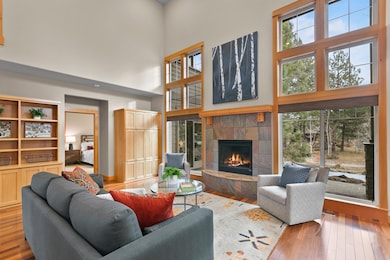
19017 Mt Shasta Dr Bend, OR 97701
Summit West NeighborhoodHighlights
- Home fronts a pond
- Two Primary Bedrooms
- Open Floorplan
- William E. Miller Elementary School Rated A-
- Pond View
- 3-minute walk to Three Pines Neighborhood Park
About This Home
As of January 2021Peace and serenity abounds in this beautiful quality built home in desirable Three Pines neighborhood. This 4 bedroom 3.5 bath home has a perfect setting on a quiet street with a back patio that overlooks the common space with unobstructed view of the stream and pond. The huge wood wrapped windows allow for abundant natural light throughout the home. Great room concept with gourmet kitchen complete with high end appliances, solid surface countertops, and a large dining room. Brazilian Teak hardwoods shine on the main level. Attention to detail shows with wood interior doors and built In bookcases. Spacious main level Master suite as well as a second Master suite upstairs. Fourth bedroom functions well as an office/den. Exterior paint and rear patio both done in 2019. Updated voice and app control for lighting, Nest doorbell and thermostat. The three car garage has plenty of room for storage. Amazing access to trails and Shevlin Park from your front door.
Last Agent to Sell the Property
Harcourts The Garner Group Real Estate License #200204284 Listed on: 12/17/2020

Home Details
Home Type
- Single Family
Est. Annual Taxes
- $6,724
Year Built
- Built in 2005
Lot Details
- 6,098 Sq Ft Lot
- Home fronts a pond
- Drip System Landscaping
- Property is zoned RS, RS
HOA Fees
- $96 Monthly HOA Fees
Parking
- 3 Car Attached Garage
- Garage Door Opener
- Driveway
Property Views
- Pond
- Creek or Stream
- Territorial
- Neighborhood
Home Design
- Northwest Architecture
- Traditional Architecture
- Stem Wall Foundation
- Frame Construction
- Composition Roof
Interior Spaces
- 3,054 Sq Ft Home
- 2-Story Property
- Open Floorplan
- Vaulted Ceiling
- Gas Fireplace
- Vinyl Clad Windows
- Great Room with Fireplace
- Living Room
- Dining Room
- Laundry Room
Kitchen
- Breakfast Bar
- Oven
- Cooktop
- Microwave
- Dishwasher
- Wine Refrigerator
- Kitchen Island
- Tile Countertops
- Disposal
Flooring
- Wood
- Carpet
- Stone
- Tile
Bedrooms and Bathrooms
- 4 Bedrooms
- Primary Bedroom on Main
- Double Master Bedroom
- Linen Closet
- Walk-In Closet
- Double Vanity
- Soaking Tub
- Bathtub Includes Tile Surround
Home Security
- Smart Lights or Controls
- Smart Thermostat
- Carbon Monoxide Detectors
- Fire and Smoke Detector
Schools
- William E Miller Elementary School
- Pacific Crest Middle School
- Summit High School
Utilities
- Forced Air Heating and Cooling System
- Heating System Uses Natural Gas
- Water Heater
Additional Features
- Sprinklers on Timer
- Patio
Listing and Financial Details
- No Short Term Rentals Allowed
- Tax Lot 06600
- Assessor Parcel Number 210023
Community Details
Overview
- Three Pines Subdivision
- The community has rules related to covenants, conditions, and restrictions
- Property is near a preserve or public land
Recreation
- Community Playground
- Park
- Trails
Ownership History
Purchase Details
Home Financials for this Owner
Home Financials are based on the most recent Mortgage that was taken out on this home.Purchase Details
Home Financials for this Owner
Home Financials are based on the most recent Mortgage that was taken out on this home.Purchase Details
Home Financials for this Owner
Home Financials are based on the most recent Mortgage that was taken out on this home.Purchase Details
Home Financials for this Owner
Home Financials are based on the most recent Mortgage that was taken out on this home.Purchase Details
Home Financials for this Owner
Home Financials are based on the most recent Mortgage that was taken out on this home.Purchase Details
Home Financials for this Owner
Home Financials are based on the most recent Mortgage that was taken out on this home.Purchase Details
Home Financials for this Owner
Home Financials are based on the most recent Mortgage that was taken out on this home.Similar Homes in Bend, OR
Home Values in the Area
Average Home Value in this Area
Purchase History
| Date | Type | Sale Price | Title Company |
|---|---|---|---|
| Warranty Deed | $1,180,000 | Amerititle | |
| Warranty Deed | $707,800 | Amerititle | |
| Interfamily Deed Transfer | -- | First American Els | |
| Warranty Deed | $315,000 | Amerititle | |
| Warranty Deed | $749,000 | First Amer Title Ins Co Or | |
| Bargain Sale Deed | -- | First Amer Title Ins Co Or | |
| Bargain Sale Deed | -- | First Amer Title Ins Co Or |
Mortgage History
| Date | Status | Loan Amount | Loan Type |
|---|---|---|---|
| Open | $496,000 | New Conventional | |
| Previous Owner | $60,000 | Credit Line Revolving | |
| Previous Owner | $315,000 | New Conventional | |
| Previous Owner | $334,632 | New Conventional | |
| Previous Owner | $682,096 | Unknown | |
| Previous Owner | $349,000 | Fannie Mae Freddie Mac | |
| Previous Owner | $99,000 | Unknown |
Property History
| Date | Event | Price | Change | Sq Ft Price |
|---|---|---|---|---|
| 01/11/2021 01/11/21 | Sold | $1,180,000 | +2.6% | $386 / Sq Ft |
| 12/20/2020 12/20/20 | Pending | -- | -- | -- |
| 12/14/2020 12/14/20 | For Sale | $1,150,000 | +62.5% | $377 / Sq Ft |
| 11/12/2015 11/12/15 | Sold | $707,800 | -6.9% | $232 / Sq Ft |
| 09/29/2015 09/29/15 | Pending | -- | -- | -- |
| 03/16/2015 03/16/15 | For Sale | $759,900 | -- | $249 / Sq Ft |
Tax History Compared to Growth
Tax History
| Year | Tax Paid | Tax Assessment Tax Assessment Total Assessment is a certain percentage of the fair market value that is determined by local assessors to be the total taxable value of land and additions on the property. | Land | Improvement |
|---|---|---|---|---|
| 2024 | $8,182 | $488,680 | -- | -- |
| 2023 | $7,585 | $474,450 | $0 | $0 |
| 2022 | $7,077 | $447,230 | $0 | $0 |
| 2021 | $7,087 | $434,210 | $0 | $0 |
| 2020 | $6,724 | $434,210 | $0 | $0 |
| 2019 | $6,603 | $421,570 | $0 | $0 |
| 2018 | $6,419 | $409,300 | $0 | $0 |
| 2017 | $6,232 | $397,380 | $0 | $0 |
| 2016 | $5,946 | $385,810 | $0 | $0 |
| 2015 | $5,784 | $374,580 | $0 | $0 |
| 2014 | $5,615 | $363,670 | $0 | $0 |
Agents Affiliated with this Home
-

Seller's Agent in 2021
Shelley Griffin
Harcourts The Garner Group Real Estate
(541) 280-3804
150 in this area
331 Total Sales
-
B
Buyer's Agent in 2021
Brian Ladd
Cascade Hasson SIR
(541) 408-3912
92 in this area
799 Total Sales
-
B
Seller's Agent in 2015
Becky Brunoe
Coldwell Banker Bain
-
S
Buyer's Agent in 2015
Sue Conrad
Coldwell Banker Bain
Map
Source: Oregon Datashare
MLS Number: 220113756
APN: 210023
- 18947 NW Squirrel Tail Loop
- 62734 Mt Hood Dr
- 19019 NW Squirreltail Loop
- 19085 Mt Hood Place
- 3431 NW Jackwood Place
- 19160 Mt Shasta Ct
- 19133 NW Chiloquin Dr
- 19129 Park Commons Dr
- 19145 NW Chiloquin Dr
- 62737 NW Mehama Dr
- 62659 NW Ember Place
- 19169 NW Mt Shasta Ct
- 62651 NW Ember Place
- 62654 NW Woodsman Ct
- 62646 Mount Hood Dr Unit 45
- 19201 NW Mount Shasta Dr
- 62720 NW Ridge Rock Ct
- 62636 NW Mt Thielsen Dr
- 3263 NW Jesse Place
- 62589 Mt Hood Dr
