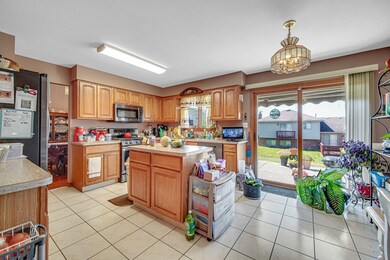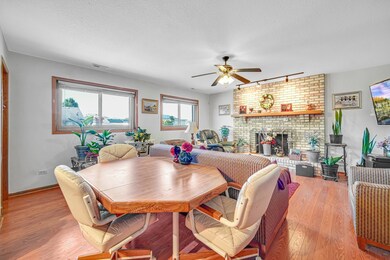
19018 Nightingale Ln Country Club Hills, IL 60478
Highlights
- Very Popular Property
- 3 Car Attached Garage
- Laundry Room
- Wood Flooring
- Living Room
- Central Air
About This Home
As of November 2024Welcome to this Quad Level home with over 2,500 sq ft of living space, this home is perfect for hosting friends and family. The moment you enter this home you will instantly be greeted by the high vaulted ceilings! The main level offers a Living room, Dining room and kitchen. Down one level to family room, bedroom and a full bath. Down another level to the sub-basement. The second-floor host 2 more bedrooms and the Master Bedroom Suite. The Master Bedroom Suite with Walk-in Closet, a Large Jacuzzi Tub, Sep Shower, and Double Sinks! The lower level has a laundry room that was converted to a home office. This home is a must-see!
Last Agent to Sell the Property
Village Realty, Inc. License #475143812 Listed on: 07/25/2024

Home Details
Home Type
- Single Family
Est. Annual Taxes
- $9,835
Year Built
- Built in 1997
Lot Details
- Lot Dimensions are 70x130
Parking
- 3 Car Attached Garage
- Driveway
- Parking Space is Owned
Home Design
- Split Level with Sub
- Brick Exterior Construction
- Asphalt Roof
Interior Spaces
- 2,700 Sq Ft Home
- Family Room
- Living Room
- Dining Room
- Unfinished Basement
- Partial Basement
Flooring
- Wood
- Carpet
- Ceramic Tile
Bedrooms and Bathrooms
- 4 Bedrooms
- 4 Potential Bedrooms
- 3 Full Bathrooms
Laundry
- Laundry Room
- Gas Dryer Hookup
Utilities
- Central Air
- Heating System Uses Natural Gas
Listing and Financial Details
- Senior Tax Exemptions
- Homeowner Tax Exemptions
Ownership History
Purchase Details
Home Financials for this Owner
Home Financials are based on the most recent Mortgage that was taken out on this home.Purchase Details
Purchase Details
Home Financials for this Owner
Home Financials are based on the most recent Mortgage that was taken out on this home.Purchase Details
Home Financials for this Owner
Home Financials are based on the most recent Mortgage that was taken out on this home.Purchase Details
Home Financials for this Owner
Home Financials are based on the most recent Mortgage that was taken out on this home.Purchase Details
Purchase Details
Home Financials for this Owner
Home Financials are based on the most recent Mortgage that was taken out on this home.Similar Homes in Country Club Hills, IL
Home Values in the Area
Average Home Value in this Area
Purchase History
| Date | Type | Sale Price | Title Company |
|---|---|---|---|
| Deed | $320,000 | None Listed On Document | |
| Quit Claim Deed | -- | None Listed On Document | |
| Quit Claim Deed | -- | -- | |
| Quit Claim Deed | -- | -- | |
| Quit Claim Deed | -- | -- | |
| Quit Claim Deed | -- | -- | |
| Quit Claim Deed | -- | -- | |
| Interfamily Deed Transfer | -- | Attorney | |
| Deed | $229,500 | -- |
Mortgage History
| Date | Status | Loan Amount | Loan Type |
|---|---|---|---|
| Previous Owner | $288,000 | New Conventional | |
| Previous Owner | $201,650 | New Conventional | |
| Previous Owner | $201,650 | No Value Available | |
| Previous Owner | $221,575 | New Conventional | |
| Previous Owner | $248,000 | Unknown | |
| Previous Owner | $210,091 | FHA | |
| Previous Owner | $206,482 | No Value Available |
Property History
| Date | Event | Price | Change | Sq Ft Price |
|---|---|---|---|---|
| 07/09/2025 07/09/25 | For Sale | $475,000 | +48.4% | $176 / Sq Ft |
| 11/05/2024 11/05/24 | Sold | $320,000 | -4.5% | $119 / Sq Ft |
| 10/01/2024 10/01/24 | Pending | -- | -- | -- |
| 09/29/2024 09/29/24 | For Sale | $335,000 | 0.0% | $124 / Sq Ft |
| 09/10/2024 09/10/24 | Pending | -- | -- | -- |
| 09/04/2024 09/04/24 | Price Changed | $335,000 | -0.7% | $124 / Sq Ft |
| 08/15/2024 08/15/24 | Price Changed | $337,500 | -0.7% | $125 / Sq Ft |
| 07/26/2024 07/26/24 | For Sale | $340,000 | -- | $126 / Sq Ft |
Tax History Compared to Growth
Tax History
| Year | Tax Paid | Tax Assessment Tax Assessment Total Assessment is a certain percentage of the fair market value that is determined by local assessors to be the total taxable value of land and additions on the property. | Land | Improvement |
|---|---|---|---|---|
| 2024 | $12,585 | $27,566 | $5,233 | $22,333 |
| 2023 | $9,997 | $29,001 | $5,233 | $23,768 |
| 2022 | $9,997 | $19,050 | $4,550 | $14,500 |
| 2021 | $10,175 | $19,050 | $4,550 | $14,500 |
| 2020 | $10,478 | $19,050 | $4,550 | $14,500 |
| 2019 | $7,594 | $15,741 | $4,095 | $11,646 |
| 2018 | $17,592 | $23,367 | $4,095 | $19,272 |
| 2017 | $12,633 | $23,367 | $4,095 | $19,272 |
| 2016 | $11,700 | $19,024 | $3,640 | $15,384 |
| 2015 | $11,337 | $19,024 | $3,640 | $15,384 |
| 2014 | $11,171 | $19,024 | $3,640 | $15,384 |
| 2013 | $8,457 | $16,353 | $3,640 | $12,713 |
Agents Affiliated with this Home
-
Danielle Johnson

Seller's Agent in 2025
Danielle Johnson
McColly Real Estate
(708) 297-0966
3 in this area
22 Total Sales
-
Kyle R. Bowen

Seller Co-Listing Agent in 2025
Kyle R. Bowen
McColly Real Estate
(219) 902-7427
3 in this area
300 Total Sales
-
Ena Falls

Seller's Agent in 2024
Ena Falls
Village Realty, Inc.
(708) 341-6944
5 in this area
19 Total Sales
Map
Source: Midwest Real Estate Data (MRED)
MLS Number: 12119493
APN: 31-04-406-008-0000
- 18710 Welch Way
- 4759 189th St
- 4951 Crest Ct
- 18741 Cicero Ave
- 18770 Loras Ln
- 18730 Loras Ln
- 18628 Becker Terrace
- 18840 Loretto Ln
- 19011 Loretto Ln
- 19050 John Ave
- 18606 Loras Ct
- 4531 189th St
- 18731 John Ave
- 4640 185th Place
- 4341 190th Place
- 18844 Cedar Ct
- 4731 183rd St
- 4311 187th St
- 4420 185th Place
- 4441 185th St






