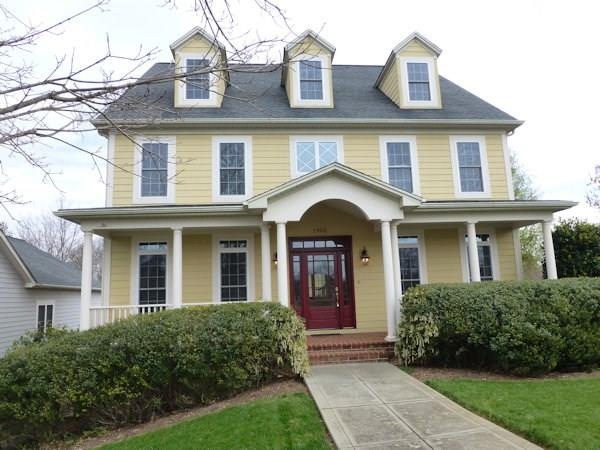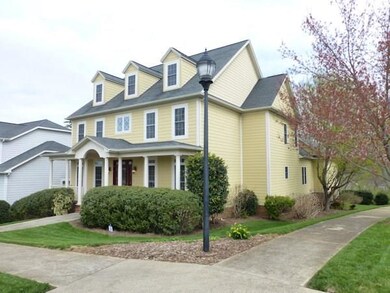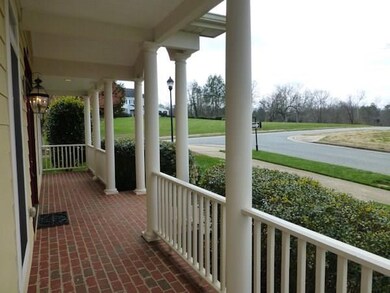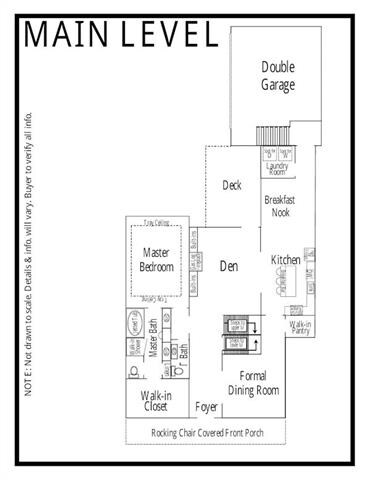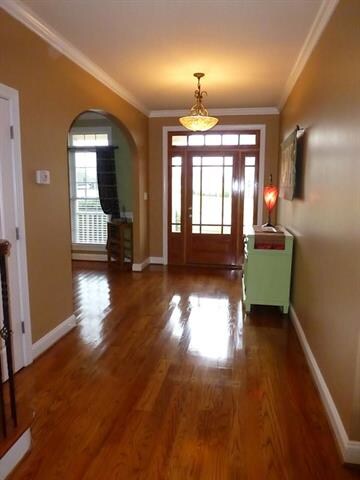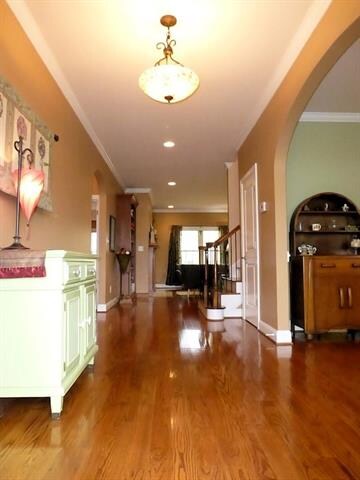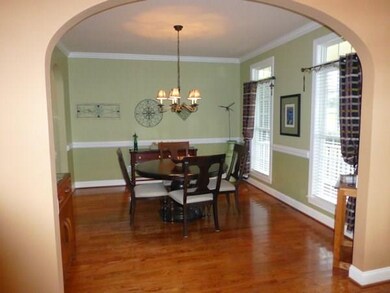
1902 4th Street Ct NW Hickory, NC 28601
Lake Hickory NeighborhoodHighlights
- Whirlpool in Pool
- Wood Flooring
- Attached Garage
- Open Floorplan
- Corner Lot
- Tray Ceiling
About This Home
As of December 2018Wonderfully maintained 2-story home w/full, unfinished basement in desirable NW Hickory location of Hutton Estate! 4 BRs & 3.5 baths + upper level den & office/playroom. Corner lot, double garage att, shared driveway, & approx. 3372 heated sqft. The main level offers an inviting foyer, formal dining room, den/family room w/gas log FP & access to the private back deck, the master bedroom suite, & the open kitchen (breakfast island, granite countertops) and breakfast area + the laundry room. The main level MST bedroom has tray ceilings & its own private bath (dual sink vanity, tile floors, tiled shower, whirlpool tub, & walk-in closet). The upper level has 3 BR & 2 full baths (one bath is a "jack-n-jill & the other bathroom is in one BR) + an office/playroom(no closet) & a den area. Hardwood flrs throughout except tile in the baths & laundry room. The full basement is unfinished & has tall ceilings...ready for expansion if wanted. Rocking chair front porch, back deck, & lower patio!
Last Agent to Sell the Property
Coldwell Banker Boyd & Hassell License #196891 Listed on: 03/21/2018

Last Buyer's Agent
Non Member
Canopy Administration
Home Details
Home Type
- Single Family
Year Built
- Built in 2007
HOA Fees
- $27 Monthly HOA Fees
Parking
- Attached Garage
Interior Spaces
- Open Floorplan
- Tray Ceiling
- Gas Log Fireplace
Kitchen
- Breakfast Bar
- Kitchen Island
Flooring
- Wood
- Tile
Bedrooms and Bathrooms
- Walk-In Closet
Utilities
- Heating System Uses Natural Gas
- Cable TV Available
Additional Features
- Whirlpool in Pool
- Corner Lot
Community Details
- Prism Development Association, Phone Number (828) 322-6800
Listing and Financial Details
- Assessor Parcel Number 370306390867
Ownership History
Purchase Details
Home Financials for this Owner
Home Financials are based on the most recent Mortgage that was taken out on this home.Purchase Details
Home Financials for this Owner
Home Financials are based on the most recent Mortgage that was taken out on this home.Purchase Details
Home Financials for this Owner
Home Financials are based on the most recent Mortgage that was taken out on this home.Purchase Details
Home Financials for this Owner
Home Financials are based on the most recent Mortgage that was taken out on this home.Similar Homes in Hickory, NC
Home Values in the Area
Average Home Value in this Area
Purchase History
| Date | Type | Sale Price | Title Company |
|---|---|---|---|
| Warranty Deed | $400,000 | None Available | |
| Interfamily Deed Transfer | -- | None Available | |
| Warranty Deed | $455,000 | None Available | |
| Warranty Deed | $55,000 | None Available |
Mortgage History
| Date | Status | Loan Amount | Loan Type |
|---|---|---|---|
| Open | $50,000 | New Conventional | |
| Open | $365,000 | New Conventional | |
| Closed | $323,000 | New Conventional | |
| Closed | $40,000 | Credit Line Revolving | |
| Closed | $320,000 | New Conventional | |
| Previous Owner | $290,000 | New Conventional | |
| Previous Owner | $293,502 | New Conventional | |
| Previous Owner | $299,000 | Purchase Money Mortgage | |
| Previous Owner | $44,000 | Construction | |
| Previous Owner | $319,900 | Purchase Money Mortgage |
Property History
| Date | Event | Price | Change | Sq Ft Price |
|---|---|---|---|---|
| 07/15/2025 07/15/25 | For Sale | $889,900 | +122.5% | $269 / Sq Ft |
| 12/04/2018 12/04/18 | Sold | $400,000 | -4.7% | $119 / Sq Ft |
| 10/20/2018 10/20/18 | Pending | -- | -- | -- |
| 06/16/2018 06/16/18 | Price Changed | $419,900 | -2.3% | $125 / Sq Ft |
| 03/21/2018 03/21/18 | For Sale | $429,900 | -- | $127 / Sq Ft |
Tax History Compared to Growth
Tax History
| Year | Tax Paid | Tax Assessment Tax Assessment Total Assessment is a certain percentage of the fair market value that is determined by local assessors to be the total taxable value of land and additions on the property. | Land | Improvement |
|---|---|---|---|---|
| 2024 | $4,280 | $501,500 | $45,000 | $456,500 |
| 2023 | $4,280 | $501,500 | $45,000 | $456,500 |
| 2022 | $4,582 | $381,000 | $35,000 | $346,000 |
| 2021 | $4,582 | $381,000 | $35,000 | $346,000 |
| 2020 | $4,429 | $381,000 | $0 | $0 |
| 2019 | $4,429 | $381,000 | $0 | $0 |
| 2018 | $3,980 | $348,700 | $35,000 | $313,700 |
| 2017 | $3,980 | $0 | $0 | $0 |
| 2016 | $3,980 | $0 | $0 | $0 |
| 2015 | $4,323 | $348,680 | $35,000 | $313,680 |
| 2014 | $4,323 | $419,700 | $40,000 | $379,700 |
Agents Affiliated with this Home
-
Geri Keever
G
Seller's Agent in 2025
Geri Keever
Realty Executives
(704) 807-8241
10 in this area
21 Total Sales
-
allison holtzman

Seller Co-Listing Agent in 2025
allison holtzman
Realty Executives
(828) 320-8214
13 in this area
25 Total Sales
-
Kathryn Herman

Seller's Agent in 2018
Kathryn Herman
Coldwell Banker Boyd & Hassell
(828) 217-2565
67 in this area
260 Total Sales
-
Carly Pruitt

Seller Co-Listing Agent in 2018
Carly Pruitt
Coldwell Banker Boyd & Hassell
(828) 217-2565
66 in this area
239 Total Sales
-
N
Buyer's Agent in 2018
Non Member
NC_CanopyMLS
Map
Source: Canopy MLS (Canopy Realtor® Association)
MLS Number: CAR3372244
APN: 3703063908670000
- 444 19th Avenue Cir NW
- 1844 4th Street Place NW Unit 9
- 496 19th Avenue Cir NW
- 1834 4th Street Place NW Unit 8
- 405 19th Avenue Cir NW
- 409 19th Avenue Cir NW Unit 12
- 841 16th Avenue Ln NW
- 1411 5th Street Dr NW
- 467 16th Ave NW
- 2109 6th St NW Unit 4
- 660 14th Avenue Ct NE
- 1378 8th St NW
- 370 21st Ave NW
- 990 19th Ave NW
- 1035 15th Ave NW
- 1304 5th Street Cir NW
- 122 15th Ave NW
- 1364 5th Street Cir NW
- 81 21st Ave NW
- 1346 5th Street Cir NW
