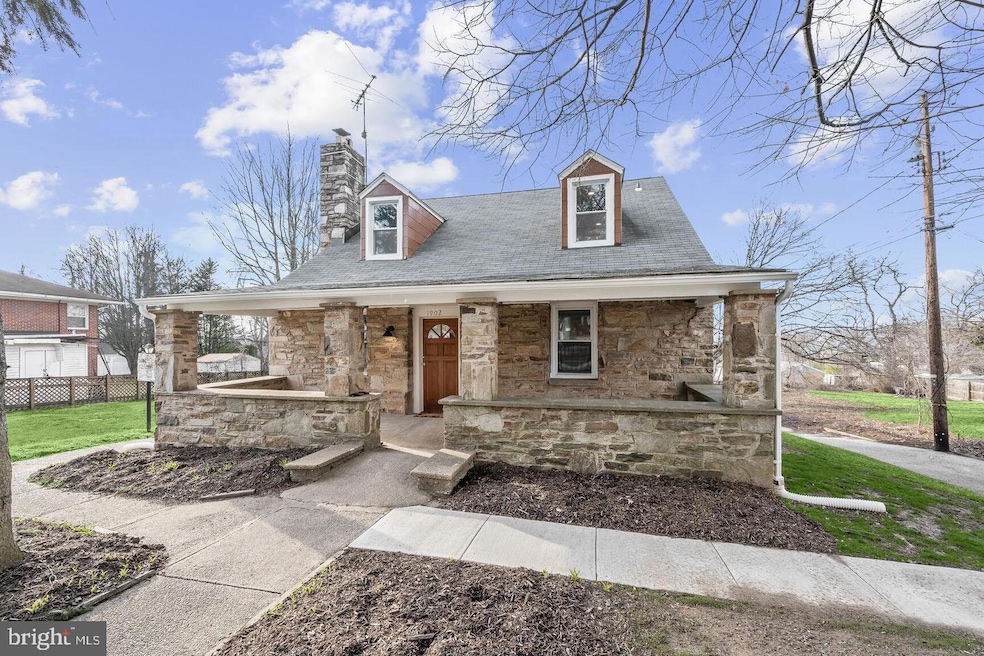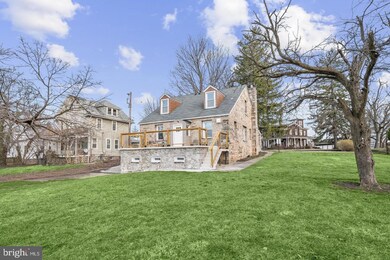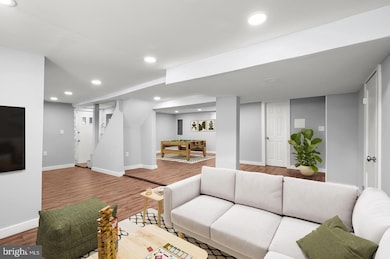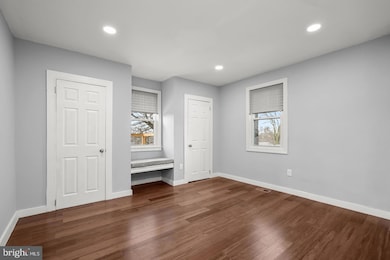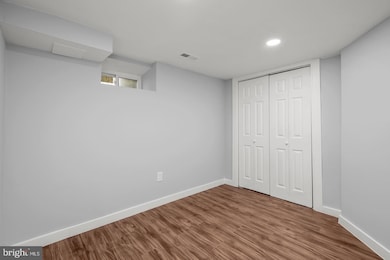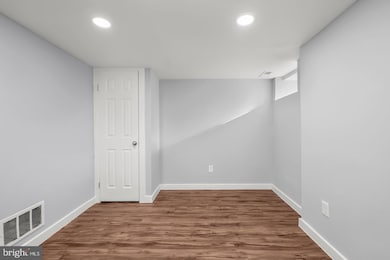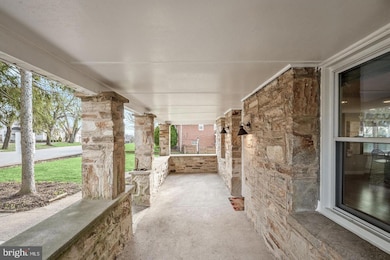1902 Alto Vista Ave Gwynn Oak, MD 21207
Estimated payment $2,917/month
Highlights
- Eat-In Gourmet Kitchen
- Open Floorplan
- Recreation Room
- View of Trees or Woods
- Colonial Architecture
- Wooded Lot
About This Home
PRICE REDUCTION....Welcome to 1902 Alto Vista Ave, a beautifully updated single-family home that perfectly blends timeless character with modern updates. Built in 1948, this property has been thoughtfully renovated and converted into an open-concept design, creating a bright, flowing space ideal for entertaining and everyday living. Offering an impressive 3,000 square feet of living space and situated on a generous 8,276 square foot lot, this home provides the space, comfort, and functionality today’s buyers are looking for. Inside, you’ll find 3 spacious bedrooms, 4 full bathrooms, and 2 versatile bonus rooms that can easily serve as additional bedrooms, private offices, playrooms, or hobby spaces to meet your family’s needs. The open-concept floor plan allows for a seamless flow between the living, dining, and kitchen areas, making it the perfect environment for gatherings both large and small. This home has been carefully maintained and upgraded, offering peace of mind for its new owner. All appliances are just 2 years old and designed with energy efficiency in mind to help reduce monthly gas and electric costs. The windows and roof were replaced only 5 years ago, ensuring durability and efficiency for years to come. Modern finishes complement the home’s original charm, striking the perfect balance between classic and contemporary. The exterior is just as impressive as the interior. A spacious backyard provides the perfect setting for outdoor entertaining, gardening, or simply relaxing in your private oasis. The property also includes a driveway with a one-car attached garage, offering convenient parking and additional storage options. A nicely sized patio is ideal for outdoor dining or quiet evenings, while the covered front porch adds comfort and peace of mind, making it a welcoming spot to enjoy the neighborhood year-round. This home is not only move-in ready but also an excellent opportunity for today’s buyers. The seller is generously offering 3% seller help towards closing costs, making this property even more attractive and affordable. 1902 Alto Vista Ave is truly a home with character, style, and value. From the open-concept design to the thoughtful updates, spacious layout, and outdoor amenities, this property is ready and waiting for its next owner to create new memories. Don’t miss the chance to make this beautiful home yours—schedule a private showing today!
Listing Agent
(443) 869-6279 crystal@shoiyiahuntrealty.com Shoiyia Hunt Realty License #5005587 Listed on: 09/02/2025
Co-Listing Agent
(443) 413-6704 aj@mimsrealtygroup.com Shoiyia Hunt Realty License #654305
Home Details
Home Type
- Single Family
Est. Annual Taxes
- $4,335
Year Built
- Built in 1948 | Remodeled in 2023
Lot Details
- 8,250 Sq Ft Lot
- South Facing Home
- Kennel
- Landscaped
- Interior Lot
- Level Lot
- Cleared Lot
- Wooded Lot
- Back, Front, and Side Yard
Parking
- 1 Car Direct Access Garage
- Basement Garage
- Oversized Parking
- Side Facing Garage
- Garage Door Opener
- Driveway
Property Views
- Woods
- Garden
Home Design
- Colonial Architecture
- Permanent Foundation
- Shingle Roof
- Stone Siding
Interior Spaces
- Property has 3 Levels
- Open Floorplan
- Vaulted Ceiling
- Recessed Lighting
- Wood Burning Fireplace
- Stone Fireplace
- Fireplace Mantel
- Double Pane Windows
- Vinyl Clad Windows
- Insulated Windows
- Double Hung Windows
- Window Screens
- Double Door Entry
- Six Panel Doors
- Sitting Room
- Combination Dining and Living Room
- Home Office
- Recreation Room
- Bonus Room
- Storage Room
- Washer and Dryer Hookup
- Utility Room
- Attic
Kitchen
- Eat-In Gourmet Kitchen
- Breakfast Area or Nook
- Electric Oven or Range
- Stove
- Built-In Microwave
- Ice Maker
- Dishwasher
- Stainless Steel Appliances
- Kitchen Island
- Upgraded Countertops
- Disposal
Flooring
- Bamboo
- Ceramic Tile
- Luxury Vinyl Plank Tile
Bedrooms and Bathrooms
- En-Suite Bathroom
- Bathtub with Shower
Partially Finished Basement
- Exterior Basement Entry
- Laundry in Basement
Home Security
- Alarm System
- Motion Detectors
- Fire and Smoke Detector
Eco-Friendly Details
- Energy-Efficient Appliances
- Energy-Efficient Windows
Outdoor Features
- Exterior Lighting
- Play Equipment
- Rain Gutters
- Porch
Schools
- Woodlawn High Center For Pre-Eng. Res.
Utilities
- 90% Forced Air Heating and Cooling System
- Vented Exhaust Fan
- Programmable Thermostat
- Water Dispenser
- Electric Water Heater
Community Details
- No Home Owners Association
- Woodlawn Park Subdivision
Listing and Financial Details
- Assessor Parcel Number 04010113207710
Map
Home Values in the Area
Average Home Value in this Area
Tax History
| Year | Tax Paid | Tax Assessment Tax Assessment Total Assessment is a certain percentage of the fair market value that is determined by local assessors to be the total taxable value of land and additions on the property. | Land | Improvement |
|---|---|---|---|---|
| 2025 | $3,340 | $248,900 | -- | -- |
| 2024 | $3,340 | $237,900 | $64,800 | $173,100 |
| 2023 | $3,340 | $230,967 | $0 | $0 |
| 2022 | $3,444 | $224,033 | $0 | $0 |
| 2021 | $2,837 | $217,100 | $64,800 | $152,300 |
| 2020 | $2,508 | $206,900 | $0 | $0 |
| 2019 | $2,384 | $196,700 | $0 | $0 |
| 2018 | $2,300 | $186,500 | $58,500 | $128,000 |
| 2017 | $2,166 | $184,567 | $0 | $0 |
| 2016 | $1,790 | $182,633 | $0 | $0 |
| 2015 | $1,790 | $180,700 | $0 | $0 |
| 2014 | $1,790 | $180,700 | $0 | $0 |
Property History
| Date | Event | Price | List to Sale | Price per Sq Ft | Prior Sale |
|---|---|---|---|---|---|
| 11/14/2025 11/14/25 | Price Changed | $485,000 | 0.0% | $162 / Sq Ft | |
| 10/14/2025 10/14/25 | Price Changed | $3,500 | 0.0% | $1 / Sq Ft | |
| 09/20/2025 09/20/25 | Price Changed | $499,900 | 0.0% | $167 / Sq Ft | |
| 09/02/2025 09/02/25 | For Rent | $4,000 | 0.0% | -- | |
| 09/02/2025 09/02/25 | For Sale | $550,000 | +143.1% | $183 / Sq Ft | |
| 05/27/2022 05/27/22 | Sold | $226,275 | 0.0% | $126 / Sq Ft | View Prior Sale |
| 05/13/2022 05/13/22 | Pending | -- | -- | -- | |
| 05/04/2022 05/04/22 | Off Market | $226,275 | -- | -- | |
| 04/25/2022 04/25/22 | For Sale | $210,000 | -- | $117 / Sq Ft |
Purchase History
| Date | Type | Sale Price | Title Company |
|---|---|---|---|
| Deed | $226,275 | Terrain Title | |
| Deed | $226,275 | Terrain Title | |
| Deed | $187,000 | None Listed On Document | |
| Deed | -- | -- | |
| Deed | -- | -- |
Source: Bright MLS
MLS Number: MDBC2138942
APN: 01-0113207710
- 6417 Gilmore St
- 1929 Englewood Ave
- 13 Summerfield Rd
- 1907 Englewood Ave
- 1928 Englewood Ave
- 0 Dogwood Rd
- 11 Gwynn Lake Dr
- 6440 Lehnert St
- 6500 Gilmore St
- 2116 Lorraine Ave
- 2229 Southland Rd
- 6611 Windsor Mill Rd
- 2117 Lorraine Ave
- 6517 Lehnert St
- 2408 Birch Dr
- 5533 Clifton Ave
- 5533 Hutton Ave
- 2409 Poplar Dr
- 2404 Poplar Dr
- 2108 Sunbriar Ln
- 2008 Woodlawn Dr
- 2413 Birch Dr Unit A
- 1 Janper Ct
- 5215 Muth Ave
- 1729 Champlain Dr
- 3101 Windsor Blvd
- 5949 Baltimore St
- 4998 W Forest Park Ave
- 1546 Ingleside Ave
- 6307 Monika Place
- 5136 Oaklawn Rd
- 5006 Windsor Mill Rd
- 10 Kettle Ct
- 1668 Kirkwood Rd
- 2223 Wheatley Dr
- 1149 Granville Rd
- 1208 Daniels Ave Unit 2A
- 1457 N Forest Park
- 1038 Wedgewood Rd
- 7106 Rolling Bend Rd
