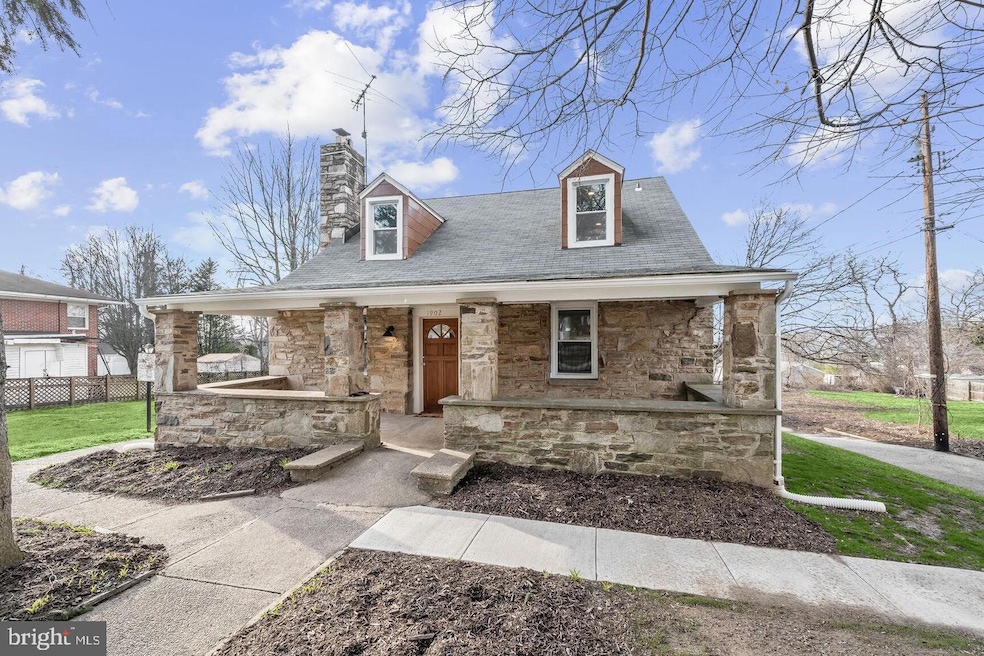1902 Alto Vista Ave Gwynn Oak, MD 21207
Highlights
- Eat-In Gourmet Kitchen
- Open Floorplan
- Recreation Room
- View of Trees or Woods
- Colonial Architecture
- Wooded Lot
About This Home
Welcome to 1902 Alto Vista Ave, a beautifully updated single-family home that perfectly blends timeless character with modern updates. Built in 1948, this property has been thoughtfully renovated and converted into an open-concept design, creating a bright, flowing space ideal for entertaining and everyday living. Offering an impressive 3,000 square feet of living space and situated on a generous 8,276 square foot lot, this home provides the space, comfort, and functionality today’s buyers are looking for.
Inside, you’ll find 3 spacious bedrooms, 4 full bathrooms, and 2 versatile bonus rooms that can easily serve as additional bedrooms, private offices, playrooms, or hobby spaces to meet your family’s needs. The open-concept floor plan allows for a seamless flow between the living, dining, and kitchen areas, making it the perfect environment for gatherings both large and small.
This home has been carefully maintained and upgraded, offering peace of mind for its new owner. All appliances are just 2 years old and designed with energy efficiency in mind to help reduce monthly gas and electric costs. The windows and roof were replaced only 5 years ago, ensuring durability and efficiency for years to come. Modern finishes complement the home’s original charm, striking the perfect balance between classic and contemporary.
The exterior is just as impressive as the interior. A spacious backyard provides the perfect setting for outdoor entertaining, gardening, or simply relaxing in your private oasis. The property also includes a driveway with a one-car attached garage, offering convenient parking and additional storage options. A nicely sized patio is ideal for outdoor dining or quiet evenings, while the covered front porch adds comfort and peace of mind, making it a welcoming spot to enjoy the neighborhood year-round.
This home is not only move-in ready but also an excellent opportunity for today’s buyers. The seller is generously offering 3% seller help towards closing costs, making this property even more attractive and affordable.
1902 Alto Vista Ave is truly a home with character, style, and value. From the open-concept design to the thoughtful updates, spacious layout, and outdoor amenities, this property is ready and waiting for its next owner to create new memories. Don’t miss the chance to make this beautiful home yours—schedule a private showing today!
Home Details
Home Type
- Single Family
Est. Annual Taxes
- $3,340
Year Built
- Built in 1948 | Remodeled in 2023
Lot Details
- 8,250 Sq Ft Lot
- South Facing Home
- Kennel
- Landscaped
- Interior Lot
- Level Lot
- Cleared Lot
- Wooded Lot
- Back, Front, and Side Yard
Parking
- 1 Car Direct Access Garage
- Basement Garage
- Oversized Parking
- Side Facing Garage
- Garage Door Opener
- Driveway
Property Views
- Woods
- Garden
Home Design
- Colonial Architecture
- Permanent Foundation
- Shingle Roof
- Stone Siding
Interior Spaces
- Property has 3 Levels
- Open Floorplan
- Vaulted Ceiling
- Recessed Lighting
- Wood Burning Fireplace
- Stone Fireplace
- Fireplace Mantel
- Double Pane Windows
- Vinyl Clad Windows
- Insulated Windows
- Double Hung Windows
- Window Screens
- Double Door Entry
- Six Panel Doors
- Sitting Room
- Combination Dining and Living Room
- Den
- Recreation Room
- Bonus Room
- Storage Room
- Washer and Dryer Hookup
- Utility Room
- Attic
Kitchen
- Eat-In Gourmet Kitchen
- Breakfast Area or Nook
- Electric Oven or Range
- Stove
- Built-In Microwave
- Ice Maker
- Dishwasher
- Stainless Steel Appliances
- Kitchen Island
- Upgraded Countertops
- Disposal
Flooring
- Bamboo
- Ceramic Tile
- Luxury Vinyl Plank Tile
Bedrooms and Bathrooms
- En-Suite Primary Bedroom
- En-Suite Bathroom
- Bathtub with Shower
Partially Finished Basement
- Exterior Basement Entry
- Laundry in Basement
Home Security
- Alarm System
- Motion Detectors
- Fire and Smoke Detector
Eco-Friendly Details
- Energy-Efficient Appliances
- Energy-Efficient Windows
Outdoor Features
- Exterior Lighting
- Play Equipment
- Rain Gutters
- Porch
Schools
- Woodlawn High Center For Pre-Eng. Res.
Utilities
- 90% Forced Air Heating and Cooling System
- Vented Exhaust Fan
- Programmable Thermostat
- Water Dispenser
- Electric Water Heater
Listing and Financial Details
- Residential Lease
- Security Deposit $4,000
- 12-Month Min and 36-Month Max Lease Term
- Available 9/2/25
- Assessor Parcel Number 04010113207710
Community Details
Overview
- No Home Owners Association
- Woodlawn Park Subdivision
Pet Policy
- No Pets Allowed
Map
Source: Bright MLS
MLS Number: MDBC2138986
APN: 01-0113207710
- 6414 Lehnert St
- 6403 Walnut St
- 0 Dogwood Rd
- 2229 Southland Rd
- 6611 Windsor Mill Rd
- 2117 Lorraine Ave
- 6521 Dogwood Rd
- 2603 Poplar Dr
- 5601 Windsor Mill Rd
- 2412 Poplar Dr
- 2504 Parkview Rd
- 5905 Gwynn Oak Ave
- 1840 Colmar Rd
- 3303 Penfold Dr
- 2715 Gwynnmore Ave
- 2550 Pickwick Rd
- 6808 Windsor Mill Rd
- 5417 Lewellen Ave
- 0 Maryland Place
- 2500 Pickwick Rd
- 2008 Woodlawn Dr
- 2506 Parkview Rd
- 1 Janper Ct
- 5422 Clifton Ave
- 5215 Muth Ave
- 1729 Champlain Dr
- 6404 Woodgreen Cir
- 3101 Windsor Blvd
- 4998 W Forest Park Ave
- 1546 Ingleside Ave
- 6307 Monika Place
- 5136 Oaklawn Rd
- 5929 Montgomery St
- 5006 Windsor Mill Rd
- 1668 Kirkwood Rd
- 2223 Wheatley Dr
- 6301 Liberty Rd
- 1444 Barrett Rd
- 3510 Milford Ave Unit 16
- 1208 Daniels Ave Unit 2A







