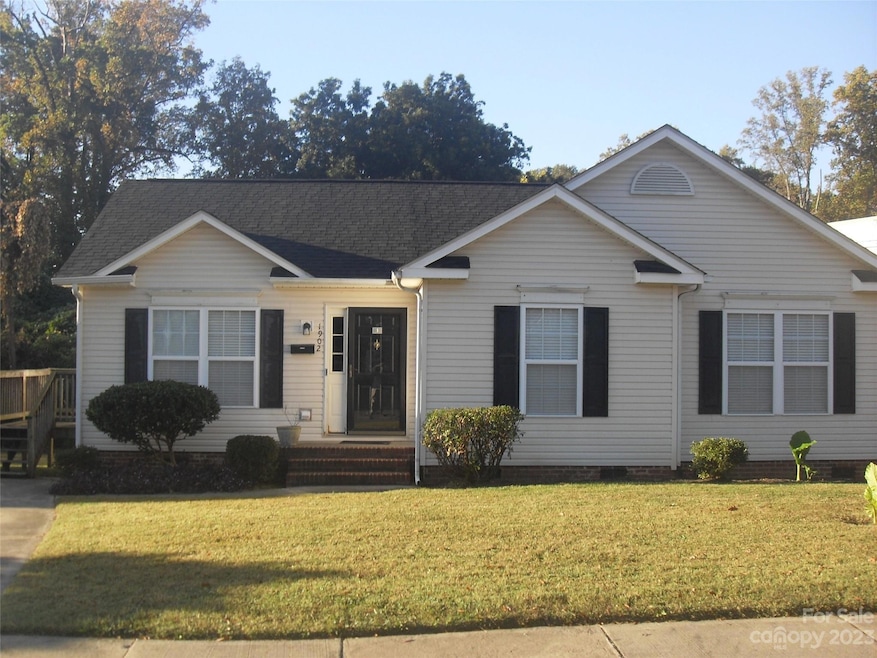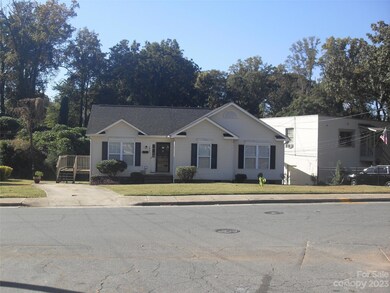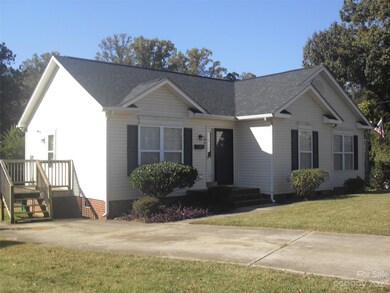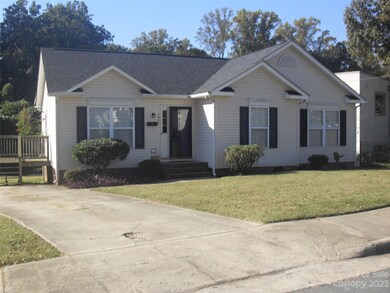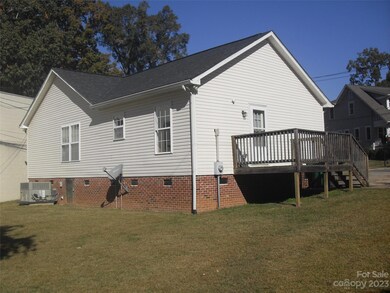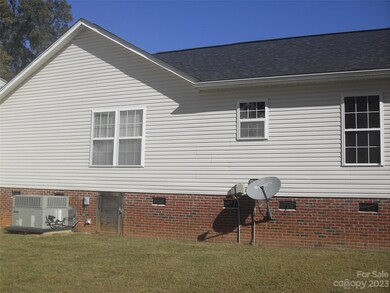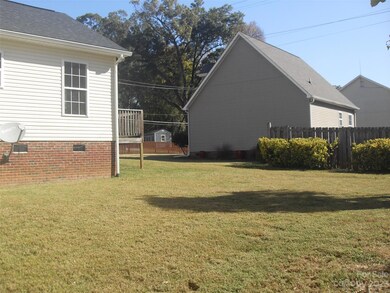
1902 Baxter St Unit 1 Charlotte, NC 28204
Cherry NeighborhoodEstimated Value: $460,709 - $500,000
Highlights
- City View
- A-Frame Home
- Wood Flooring
- Myers Park High Rated A
- Deck
- 5-minute walk to Cherry Park
About This Home
As of November 2023PROPERTY BEING "SOLD AS-IS" WITH NO REPAIRS. Property has been welled maintain and is in move in condition...A MUST TO SEE. New Roof(2016), New Electric Hot Water Heater(2017), New HVAC System(2021). Here's a great opportunity to updated or remodel. Prime location convenient to Uptown Charlotte and the Metropolitan shopping mall and many more. This is one of the best locations you can find.
Last Agent to Sell the Property
Realty Resources of the Carolinas Brokerage Email: sherman.dargins@yahoo.com License #250495 Listed on: 10/26/2023
Home Details
Home Type
- Single Family
Est. Annual Taxes
- $3,788
Year Built
- Built in 2004
Lot Details
- Lot Dimensions are 70x121x76x147
- Sloped Lot
- Property is zoned R6
Parking
- Driveway
Home Design
- A-Frame Home
- Vinyl Siding
Interior Spaces
- 1,191 Sq Ft Home
- 1-Story Property
- Wired For Data
- Insulated Windows
- Window Treatments
- Living Room with Fireplace
- City Views
- Crawl Space
- Pull Down Stairs to Attic
- Home Security System
Kitchen
- Breakfast Bar
- Electric Oven
- Electric Range
- Range Hood
- Microwave
- Plumbed For Ice Maker
- Dishwasher
- Disposal
Flooring
- Wood
- Linoleum
- Laminate
Bedrooms and Bathrooms
- 3 Main Level Bedrooms
- Walk-In Closet
- 2 Full Bathrooms
Laundry
- Laundry Room
- Washer and Electric Dryer Hookup
Outdoor Features
- Deck
- Front Porch
Schools
- Eastover Elementary School
- Sedgefield Middle School
- Myers Park High School
Utilities
- Forced Air Heating and Cooling System
- Heating System Uses Natural Gas
- Electric Water Heater
- Cable TV Available
Community Details
- Cherry Subdivision
Listing and Financial Details
- Assessor Parcel Number 125-243-29
- Tax Block 10a
Ownership History
Purchase Details
Home Financials for this Owner
Home Financials are based on the most recent Mortgage that was taken out on this home.Similar Homes in Charlotte, NC
Home Values in the Area
Average Home Value in this Area
Purchase History
| Date | Buyer | Sale Price | Title Company |
|---|---|---|---|
| Ats Properties Llc | $445,000 | None Listed On Document |
Mortgage History
| Date | Status | Borrower | Loan Amount |
|---|---|---|---|
| Previous Owner | Giles Felicia | $104,000 | |
| Previous Owner | Giles Felicia | $30,000 | |
| Previous Owner | Giles Felicia R | $11,800 | |
| Previous Owner | Giles Felicia | $97,570 |
Property History
| Date | Event | Price | Change | Sq Ft Price |
|---|---|---|---|---|
| 11/30/2023 11/30/23 | Sold | $445,000 | -5.3% | $374 / Sq Ft |
| 10/26/2023 10/26/23 | For Sale | $470,000 | -- | $395 / Sq Ft |
Tax History Compared to Growth
Tax History
| Year | Tax Paid | Tax Assessment Tax Assessment Total Assessment is a certain percentage of the fair market value that is determined by local assessors to be the total taxable value of land and additions on the property. | Land | Improvement |
|---|---|---|---|---|
| 2023 | $3,788 | $500,200 | $350,000 | $150,200 |
| 2022 | $3,788 | $414,800 | $313,500 | $101,300 |
| 2021 | $3,777 | $414,800 | $313,500 | $101,300 |
| 2020 | $4,003 | $414,800 | $313,500 | $101,300 |
| 2019 | $4,094 | $414,800 | $313,500 | $101,300 |
| 2018 | $1,950 | $141,800 | $48,000 | $93,800 |
| 2017 | $1,898 | $141,800 | $48,000 | $93,800 |
| 2016 | $1,889 | $141,800 | $48,000 | $93,800 |
| 2015 | -- | $141,800 | $48,000 | $93,800 |
| 2014 | $1,883 | $0 | $0 | $0 |
Agents Affiliated with this Home
-
Sherman Dargins

Seller's Agent in 2023
Sherman Dargins
Realty Resources of the Carolinas
(704) 575-5652
1 in this area
32 Total Sales
-
Meghan Lluberas

Buyer's Agent in 2023
Meghan Lluberas
Dickens Mitchener & Associates Inc
(704) 904-7404
3 in this area
108 Total Sales
Map
Source: Canopy MLS (Canopy Realtor® Association)
MLS Number: 4081825
APN: 125-243-29
- 614 Queens Rd
- 710 Morgan Park Dr
- 615 Welker St
- 430 Queens Rd Unit 332
- 430 Queens Rd Unit 111
- 430 Queens Rd Unit 712
- 420 Queens Rd Unit 6
- 416 Queens Rd Unit 10
- 400 Queens Rd Unit E5
- 812 Bromley Rd
- 409 Queens Rd Unit 202
- 409 Queens Rd Unit 401
- 409 Queens Rd Unit 302
- 409 Queens Rd Unit 403
- 409 Queens Rd Unit 204
- 409 Queens Rd Unit 303
- 409 Queens Rd Unit 402
- 409 Queens Rd Unit 203
- 409 Queens Rd Unit 103
- 409 Queens Rd Unit 301
- 1902 Baxter St
- 1902 Baxter St Unit 1
- 1906 Baxter St
- 1818 Baxter St
- 1912 Baxter St
- 425 Eli St
- 430 Eli St
- 424 Eli St Unit Lot 23
- 424 Eli St
- 419 Eli St
- 1915 Baxter St
- 420 Eli St
- 1918 Baxter St
- 1817 Baxter St
- 1817 Baxter St Unit 25
- 416 Eli St Unit 22
- 718 Queens Rd
- 1804 Baxter St
- 727 Morgan Park Dr Unit 18
- 1813 Baxter St
