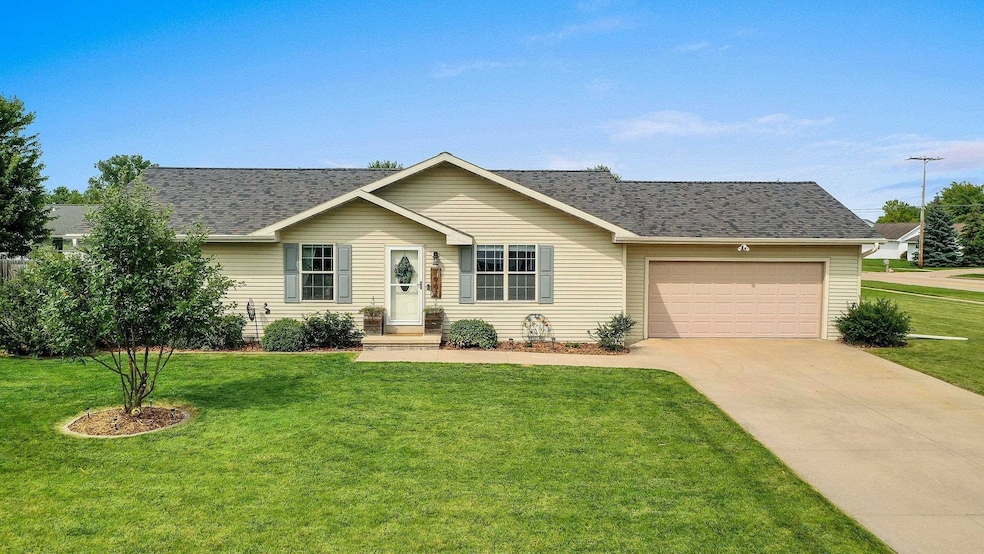
1902 Cross Creek Cir de Pere, WI 54115
Highlights
- Corner Lot
- 2 Car Attached Garage
- Forced Air Heating and Cooling System
- Hemlock Creek Elementary School Rated A-
- Separate Shower in Primary Bathroom
- 1-Story Property
About This Home
As of September 2024Charming ranch home in sought-after West De Pere, boasting numerous updates throughout. This adorable property combines modern convenience w/classic charm, offering updated kitchen with farm-style sink, black stainless appl, flooring, & much more, ideal for those seeking a move-in ready home. LL features a cozy finished office area, & the remainder of the space remains unfinished, presenting a blank canvas for your creative vision & final touch. Step into the great outdoors of this property, nestled on a spacious corner lot w/the majority enclosed by a privacy fence. Perfect for enjoying outdoor activities or simply unwinding in serene seclusion, this fenced-in sanctuary offers ample space for relaxation and recreation. Preferred closing date Sept 3, 24. Roof, gutters '23, appl '16 & more.
Last Agent to Sell the Property
Coldwell Banker Real Estate Group License #94-45786 Listed on: 07/09/2024

Home Details
Home Type
- Single Family
Est. Annual Taxes
- $3,923
Year Built
- Built in 2004
Lot Details
- 0.3 Acre Lot
- Corner Lot
Home Design
- Poured Concrete
- Vinyl Siding
Interior Spaces
- 1-Story Property
- Finished Basement
- Basement Fills Entire Space Under The House
Kitchen
- Oven or Range
- Microwave
- Disposal
Bedrooms and Bathrooms
- 3 Bedrooms
- Separate Shower in Primary Bathroom
Parking
- 2 Car Attached Garage
- Garage Door Opener
- Driveway
Location
- Flood Risk
Utilities
- Forced Air Heating and Cooling System
- Heating System Uses Natural Gas
Ownership History
Purchase Details
Home Financials for this Owner
Home Financials are based on the most recent Mortgage that was taken out on this home.Purchase Details
Home Financials for this Owner
Home Financials are based on the most recent Mortgage that was taken out on this home.Purchase Details
Home Financials for this Owner
Home Financials are based on the most recent Mortgage that was taken out on this home.Purchase Details
Home Financials for this Owner
Home Financials are based on the most recent Mortgage that was taken out on this home.Similar Homes in de Pere, WI
Home Values in the Area
Average Home Value in this Area
Purchase History
| Date | Type | Sale Price | Title Company |
|---|---|---|---|
| Warranty Deed | $326,000 | First American Title | |
| Warranty Deed | $149,900 | Knight Barry Title Services | |
| Interfamily Deed Transfer | -- | Evans Title | |
| Warranty Deed | $148,000 | -- |
Mortgage History
| Date | Status | Loan Amount | Loan Type |
|---|---|---|---|
| Open | $189,500 | Purchase Money Mortgage | |
| Previous Owner | $189,600 | New Conventional | |
| Previous Owner | $147,181 | FHA | |
| Previous Owner | $159,334 | Unknown | |
| Previous Owner | $134,400 | Unknown | |
| Previous Owner | $33,600 | Stand Alone Second | |
| Previous Owner | $118,400 | Purchase Money Mortgage | |
| Closed | $29,600 | No Value Available |
Property History
| Date | Event | Price | Change | Sq Ft Price |
|---|---|---|---|---|
| 09/03/2024 09/03/24 | Sold | $326,000 | +3.5% | $245 / Sq Ft |
| 07/09/2024 07/09/24 | For Sale | $314,900 | +110.1% | $236 / Sq Ft |
| 03/18/2016 03/18/16 | Sold | $149,900 | 0.0% | $113 / Sq Ft |
| 01/14/2016 01/14/16 | Pending | -- | -- | -- |
| 09/08/2015 09/08/15 | For Sale | $149,900 | -- | $113 / Sq Ft |
Tax History Compared to Growth
Tax History
| Year | Tax Paid | Tax Assessment Tax Assessment Total Assessment is a certain percentage of the fair market value that is determined by local assessors to be the total taxable value of land and additions on the property. | Land | Improvement |
|---|---|---|---|---|
| 2024 | $4,192 | $293,400 | $54,800 | $238,600 |
| 2023 | $3,924 | $267,200 | $54,800 | $212,400 |
| 2022 | $3,871 | $235,900 | $54,800 | $181,100 |
| 2021 | $3,734 | $209,400 | $45,700 | $163,700 |
| 2020 | $3,734 | $193,500 | $45,700 | $147,800 |
| 2019 | $3,471 | $182,300 | $45,700 | $136,600 |
| 2018 | $3,317 | $168,300 | $45,700 | $122,600 |
| 2017 | $3,045 | $149,900 | $45,700 | $104,200 |
| 2016 | $3,052 | $149,900 | $45,700 | $104,200 |
| 2015 | $3,145 | $145,100 | $45,700 | $99,400 |
| 2014 | $3,113 | $145,100 | $45,700 | $99,400 |
| 2013 | $3,113 | $145,100 | $45,700 | $99,400 |
Agents Affiliated with this Home
-
Michelle Stimpson

Seller's Agent in 2024
Michelle Stimpson
Coldwell Banker
(920) 609-5577
466 Total Sales
-
Jeanne Godschalx

Seller Co-Listing Agent in 2024
Jeanne Godschalx
Coldwell Banker
(920) 639-6769
224 Total Sales
-
Joy Pouwels
J
Buyer's Agent in 2024
Joy Pouwels
Shorewest, Realtors
(920) 713-6210
104 Total Sales
-
L
Seller's Agent in 2016
LISTING MAINTENANCE
Keller Williams Green Bay
Map
Source: REALTORS® Association of Northeast Wisconsin
MLS Number: 50294404
APN: WD-1538
- 1959 Cross Creek Cir
- 2380 Daytona Speedway
- 1775 Bridge Port Ln
- 2489 Kilrush Rd
- 2492 Kilrush Rd
- 2493 Kilrush Rd
- 2487 Ballyvaughan Rd
- 2497 Kilrush Rd
- 2500 Kilrush Rd
- 2475 Tipperary Trail
- 2538 Tipperary Trail
- 2481 Tipperary Trail
- 2501 Lawrence Dr
- 2487 Tipperary Trail
- 2509 Lawrence Dr
- 2505 Lawrence Dr
- 2493 Tipperary Trail
- 2474 Tipperary Trail
- 2506 Tipperary Trail
- 2501 Tipperary Trail
