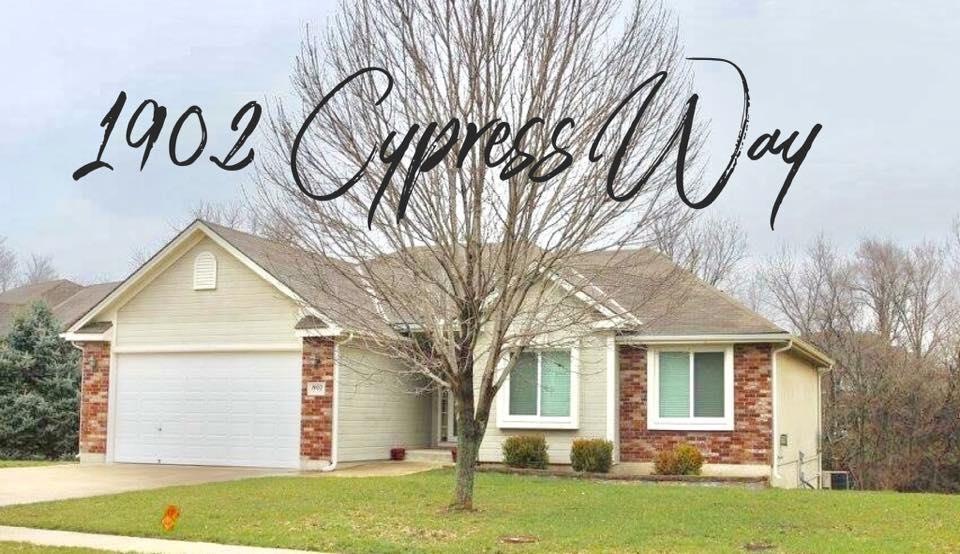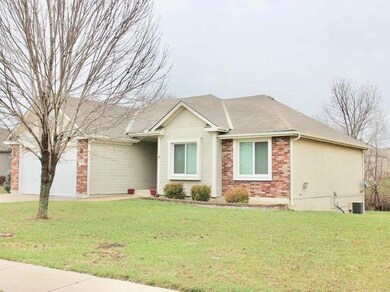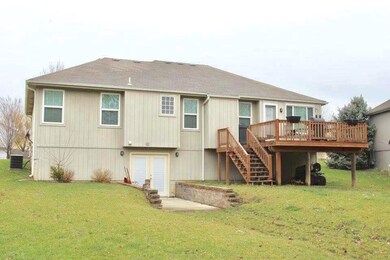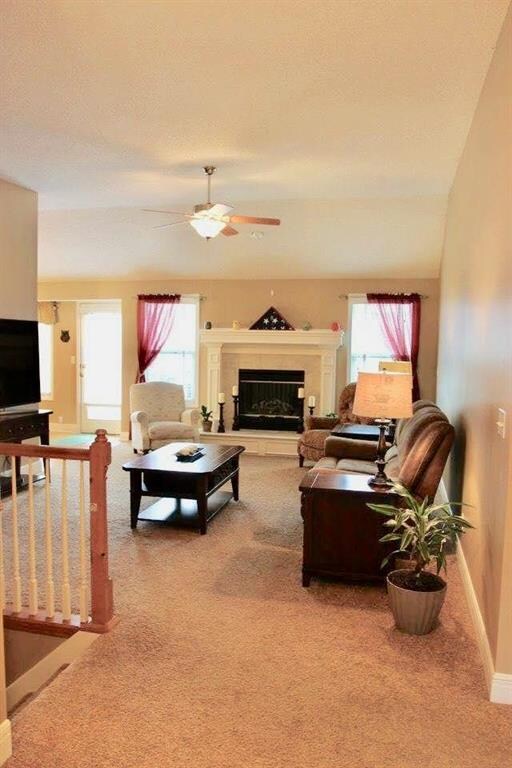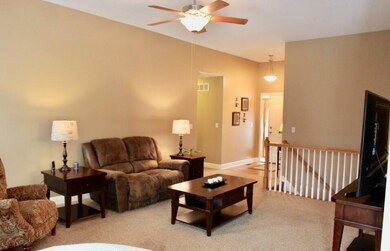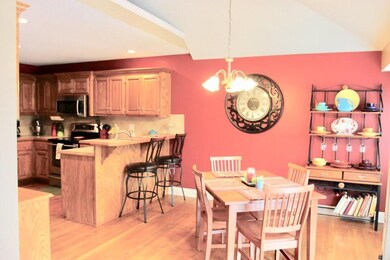
1902 Cypress Way Pleasant Hill, MO 64080
Highlights
- Deck
- Ranch Style House
- Great Room with Fireplace
- Vaulted Ceiling
- Wood Flooring
- Granite Countertops
About This Home
As of May 2018BEAUTIFUL, MOVE-IN READY 4* bedroom Ranch! Vaulted ceilings, open floor plan and the home Backs up to a wonderful wooded area! ALL NEW ENERGY EFFICIENT WINDOWS THROUGHOUT!! Home has newer deck, MAIN level master, laundry, FINISHED basement with KITCHENETTE, family room, shop and BONUS ROOM (*4TH NON CONFORMING) Finished basement walks out to beautiful back yard! HURRY, this one won't last long!
Last Agent to Sell the Property
Donna Czerniak
Exceptional Properties License #2009039840 Listed on: 04/07/2018
Home Details
Home Type
- Single Family
Est. Annual Taxes
- $1,808
Year Built
- Built in 2005
Parking
- 2 Car Attached Garage
- Front Facing Garage
Home Design
- Ranch Style House
- Traditional Architecture
- Frame Construction
- Composition Roof
Interior Spaces
- Wet Bar: Shower Over Tub, Vinyl, Ceramic Tiles, Separate Shower And Tub, Whirlpool Tub, Carpet, Shades/Blinds, Built-in Features, Hardwood, Pantry, Cathedral/Vaulted Ceiling
- Built-In Features: Shower Over Tub, Vinyl, Ceramic Tiles, Separate Shower And Tub, Whirlpool Tub, Carpet, Shades/Blinds, Built-in Features, Hardwood, Pantry, Cathedral/Vaulted Ceiling
- Vaulted Ceiling
- Ceiling Fan: Shower Over Tub, Vinyl, Ceramic Tiles, Separate Shower And Tub, Whirlpool Tub, Carpet, Shades/Blinds, Built-in Features, Hardwood, Pantry, Cathedral/Vaulted Ceiling
- Skylights
- Thermal Windows
- Shades
- Plantation Shutters
- Drapes & Rods
- Great Room with Fireplace
- Attic Fan
- Storm Doors
Kitchen
- Eat-In Country Kitchen
- Granite Countertops
- Laminate Countertops
Flooring
- Wood
- Wall to Wall Carpet
- Linoleum
- Laminate
- Stone
- Ceramic Tile
- Luxury Vinyl Plank Tile
- Luxury Vinyl Tile
Bedrooms and Bathrooms
- 4 Bedrooms
- Cedar Closet: Shower Over Tub, Vinyl, Ceramic Tiles, Separate Shower And Tub, Whirlpool Tub, Carpet, Shades/Blinds, Built-in Features, Hardwood, Pantry, Cathedral/Vaulted Ceiling
- Walk-In Closet: Shower Over Tub, Vinyl, Ceramic Tiles, Separate Shower And Tub, Whirlpool Tub, Carpet, Shades/Blinds, Built-in Features, Hardwood, Pantry, Cathedral/Vaulted Ceiling
- 3 Full Bathrooms
- Double Vanity
- Shower Over Tub
Laundry
- Laundry in Hall
- Laundry on main level
Finished Basement
- Walk-Out Basement
- Sump Pump
- Basement Window Egress
Outdoor Features
- Deck
- Enclosed patio or porch
Schools
- Pleasant Hill Elementary School
- Pleasant Hill High School
Additional Features
- Level Lot
- City Lot
- Central Air
Community Details
- Willow Creek Subdivision
Listing and Financial Details
- Assessor Parcel Number 1837150
Ownership History
Purchase Details
Home Financials for this Owner
Home Financials are based on the most recent Mortgage that was taken out on this home.Purchase Details
Home Financials for this Owner
Home Financials are based on the most recent Mortgage that was taken out on this home.Purchase Details
Home Financials for this Owner
Home Financials are based on the most recent Mortgage that was taken out on this home.Purchase Details
Home Financials for this Owner
Home Financials are based on the most recent Mortgage that was taken out on this home.Purchase Details
Purchase Details
Home Financials for this Owner
Home Financials are based on the most recent Mortgage that was taken out on this home.Purchase Details
Home Financials for this Owner
Home Financials are based on the most recent Mortgage that was taken out on this home.Similar Homes in Pleasant Hill, MO
Home Values in the Area
Average Home Value in this Area
Purchase History
| Date | Type | Sale Price | Title Company |
|---|---|---|---|
| Warranty Deed | -- | None Available | |
| Warranty Deed | -- | None Available | |
| Warranty Deed | -- | None Available | |
| Special Warranty Deed | -- | -- | |
| Trustee Deed | $185,000 | -- | |
| Interfamily Deed Transfer | -- | -- | |
| Corporate Deed | -- | -- |
Mortgage History
| Date | Status | Loan Amount | Loan Type |
|---|---|---|---|
| Open | $188,290 | New Conventional | |
| Previous Owner | $191,919 | New Conventional | |
| Previous Owner | $147,958 | New Conventional | |
| Previous Owner | $144,000 | New Conventional | |
| Previous Owner | $181,450 | Adjustable Rate Mortgage/ARM | |
| Previous Owner | $5,299 | Unknown | |
| Previous Owner | $167,670 | Adjustable Rate Mortgage/ARM |
Property History
| Date | Event | Price | Change | Sq Ft Price |
|---|---|---|---|---|
| 05/31/2018 05/31/18 | Sold | -- | -- | -- |
| 04/21/2018 04/21/18 | Pending | -- | -- | -- |
| 04/07/2018 04/07/18 | For Sale | $215,000 | +7.6% | $163 / Sq Ft |
| 04/24/2017 04/24/17 | Sold | -- | -- | -- |
| 03/11/2017 03/11/17 | Pending | -- | -- | -- |
| 02/28/2017 02/28/17 | For Sale | $199,900 | +25.7% | $100 / Sq Ft |
| 04/26/2012 04/26/12 | Sold | -- | -- | -- |
| 03/05/2012 03/05/12 | Pending | -- | -- | -- |
| 07/12/2011 07/12/11 | For Sale | $159,000 | -- | $120 / Sq Ft |
Tax History Compared to Growth
Tax History
| Year | Tax Paid | Tax Assessment Tax Assessment Total Assessment is a certain percentage of the fair market value that is determined by local assessors to be the total taxable value of land and additions on the property. | Land | Improvement |
|---|---|---|---|---|
| 2024 | $3,045 | $42,220 | $4,390 | $37,830 |
| 2023 | $3,023 | $42,220 | $4,390 | $37,830 |
| 2022 | $2,729 | $37,410 | $4,390 | $33,020 |
| 2021 | $2,268 | $31,970 | $4,390 | $27,580 |
| 2020 | $2,171 | $31,340 | $4,390 | $26,950 |
| 2019 | $2,142 | $31,340 | $4,390 | $26,950 |
| 2018 | $1,899 | $27,410 | $3,650 | $23,760 |
| 2017 | $1,808 | $27,410 | $3,650 | $23,760 |
| 2016 | $1,808 | $25,990 | $3,650 | $22,340 |
| 2015 | $1,831 | $25,990 | $3,650 | $22,340 |
| 2014 | $1,839 | $25,990 | $3,650 | $22,340 |
| 2013 | -- | $25,990 | $3,650 | $22,340 |
Agents Affiliated with this Home
-
D
Seller's Agent in 2018
Donna Czerniak
Exceptional Properties
-
Ashley Long
A
Seller Co-Listing Agent in 2018
Ashley Long
Old Drum Real Estate
(660) 624-4667
141 Total Sales
-
Devon West

Buyer's Agent in 2018
Devon West
Keller Williams Southland
(816) 598-3391
138 Total Sales
-
Riki Klein

Seller's Agent in 2012
Riki Klein
Keller Williams Tri-Lakes Realty
(816) 389-1036
95 Total Sales
-
Pam MacDougall
P
Seller Co-Listing Agent in 2012
Pam MacDougall
KC Vintage Realty LLC
(816) 807-1592
83 Total Sales
-
Shannon Whited

Buyer's Agent in 2012
Shannon Whited
ReeceNichols Shewmaker
(816) 365-7380
62 Total Sales
Map
Source: Heartland MLS
MLS Number: 2098714
APN: 1837150
- 1200 Morgan Dr
- 1202 Morgan Dr
- 1616 Lee Ln
- 1302 Ragan Dr
- 1916 Owen Dr
- 1908 Owen Dr
- 1904 Owen Dr
- 1405 Carrol Dr
- 811 Coachman Dr
- 1410 Alice Ave
- 1309 Russell Rd
- 1307 Bridget Blvd
- 29 Acres E State Route Vv
- 714 Faith Ln
- 25.8+/- Acres E 163rd St
- 0 E 163rd St Unit HMS2499275
- 1004 Wright St
- 1305 Strictus St
- 703 Kellogg St
- 207 Sugarland Dr
