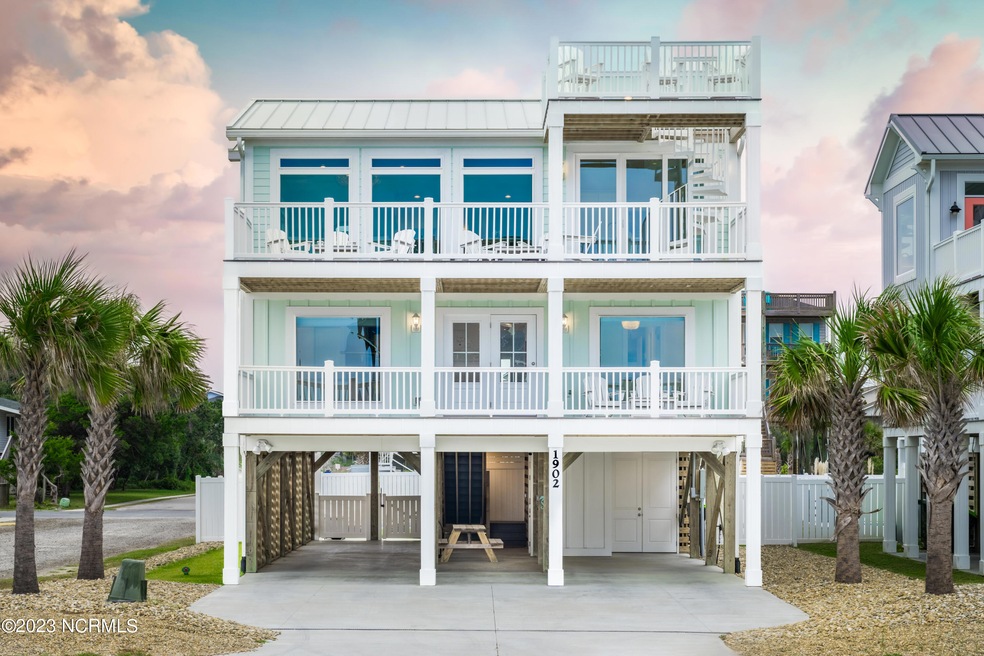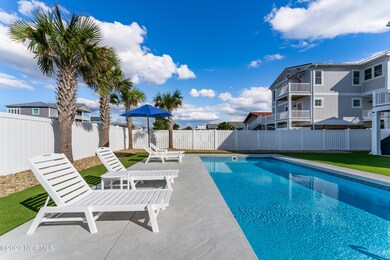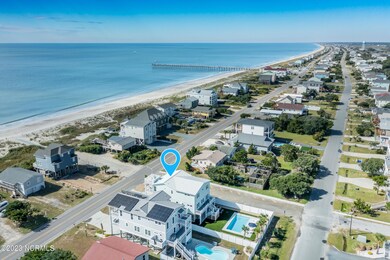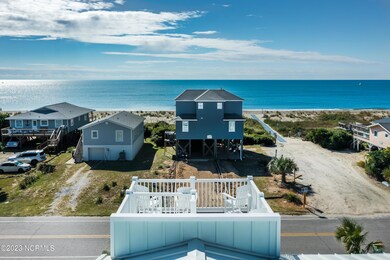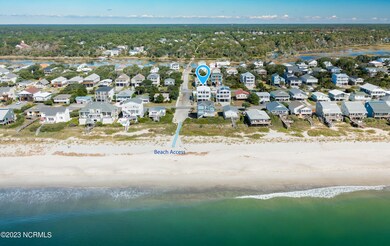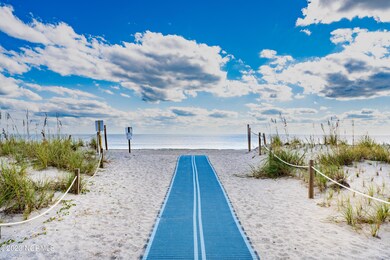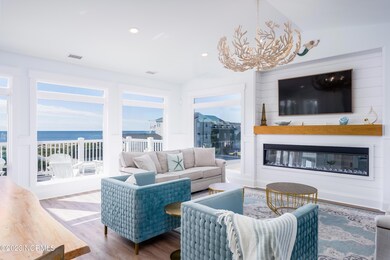
1902 E Beach Dr Oak Island, NC 28465
Highlights
- Community Beach Access
- In Ground Pool
- Main Floor Primary Bedroom
- Ocean View
- Vaulted Ceiling
- 1 Fireplace
About This Home
As of December 2023This second row custom home comes fully furnished. Escape to your private oasis so you can restore & relax! This exquisite reverse floor plan features 6Bedroom/6Bath and a saltwater pool directly in front of the beach access! Did I mention it has an elevator! On the first floor there is a family/game room great for entertaining! Four guest bedrooms with Jack N Jill bathrooms. One of the bedrooms features custom built in bunk beds! There is also a powder room & laundry closet. Once on the top floor you will be blown away with the scenic ocean view statement windows that flood the interior with bright natural light. The spacious living room has vaulted ceilings & an 80 inch linear electric fireplace for those cool Fall nights! There is plenty of seating for your guests at your 9ft dining table. The galley kitchen is a chef's dream with quartz countertops that extend to the backsplash, stainless steel appliances which include 2 dishwashers, double ovens, microwave, refrigerator, cooktop with pot filler faucet, Hoodsley custom hood, & a Ruvati gold sink. The expansive kitchen island has a low bar for additional seating for your guests! There are also 2 primary suites with ensuite bathrooms featuring dual vanities & tiled walk- in showers. There is uncompromising quality craftsmanship/shiplap throughout the home. When you are ready to take in the full ocean view make your way up the spiral staircase to the crow's nest! There are multiple outdoor seating areas from each level to enjoy sunrises & sunsets! Schedule your private showing today!
Last Agent to Sell the Property
Berkshire Hathaway HomeServices Carolina Premier Properties License #285954 Listed on: 10/13/2023

Home Details
Home Type
- Single Family
Est. Annual Taxes
- $8,669
Year Built
- Built in 2022
Lot Details
- 7,797 Sq Ft Lot
- Lot Dimensions are 50x150
- Fenced Yard
- Vinyl Fence
- Corner Lot
- Property is zoned R-7
Home Design
- Reverse Style Home
- Wood Frame Construction
- Metal Roof
- Piling Construction
- Stick Built Home
Interior Spaces
- 2,898 Sq Ft Home
- 2-Story Property
- Furnished
- Vaulted Ceiling
- 1 Fireplace
- Blinds
- Family Room
- Combination Dining and Living Room
- Luxury Vinyl Plank Tile Flooring
- Ocean Views
- Attic Access Panel
- Fire and Smoke Detector
Kitchen
- Built-In Oven
- Electric Cooktop
- Range Hood
- Built-In Microwave
- Dishwasher
- Kitchen Island
- Solid Surface Countertops
- Disposal
Bedrooms and Bathrooms
- 6 Bedrooms
- Primary Bedroom on Main
- Walk-In Closet
- Walk-in Shower
Laundry
- Laundry closet
- Dryer
- Washer
Parking
- 4 Parking Spaces
- Tandem Parking
- Driveway
- Paved Parking
Accessible Home Design
- Accessible Elevator Installed
Pool
- In Ground Pool
- Outdoor Shower
Outdoor Features
- Balcony
- Covered patio or porch
Schools
- Southport Elementary School
- South Brunswick Middle School
- South Brunswick High School
Utilities
- Zoned Cooling
- Heat Pump System
- Propane
- Fuel Tank
Listing and Financial Details
- Assessor Parcel Number 235od013
Community Details
Overview
- No Home Owners Association
- Long Beach Subdivision
Amenities
- Picnic Area
Recreation
- Community Beach Access
- Tennis Courts
- Community Basketball Court
- Community Playground
- Park
Ownership History
Purchase Details
Home Financials for this Owner
Home Financials are based on the most recent Mortgage that was taken out on this home.Purchase Details
Home Financials for this Owner
Home Financials are based on the most recent Mortgage that was taken out on this home.Purchase Details
Home Financials for this Owner
Home Financials are based on the most recent Mortgage that was taken out on this home.Purchase Details
Purchase Details
Purchase Details
Home Financials for this Owner
Home Financials are based on the most recent Mortgage that was taken out on this home.Purchase Details
Purchase Details
Similar Homes in Oak Island, NC
Home Values in the Area
Average Home Value in this Area
Purchase History
| Date | Type | Sale Price | Title Company |
|---|---|---|---|
| Warranty Deed | $2,069,000 | None Listed On Document | |
| Warranty Deed | $1,850,000 | -- | |
| Quit Claim Deed | -- | -- | |
| Quit Claim Deed | -- | Mamalase Kristin | |
| Warranty Deed | $310,000 | None Available | |
| Interfamily Deed Transfer | -- | None Available | |
| Warranty Deed | $427,500 | None Available | |
| Interfamily Deed Transfer | -- | None Available | |
| Warranty Deed | -- | -- |
Mortgage History
| Date | Status | Loan Amount | Loan Type |
|---|---|---|---|
| Open | $1,566,000 | New Conventional | |
| Closed | $1,572,800 | New Conventional | |
| Previous Owner | $950,000 | New Conventional |
Property History
| Date | Event | Price | Change | Sq Ft Price |
|---|---|---|---|---|
| 12/13/2023 12/13/23 | Sold | $2,069,000 | -1.4% | $714 / Sq Ft |
| 11/04/2023 11/04/23 | Pending | -- | -- | -- |
| 10/13/2023 10/13/23 | For Sale | $2,099,000 | +13.5% | $724 / Sq Ft |
| 09/26/2022 09/26/22 | Sold | $1,850,000 | -2.6% | $642 / Sq Ft |
| 08/10/2022 08/10/22 | Pending | -- | -- | -- |
| 07/19/2022 07/19/22 | For Sale | $1,900,000 | +763.6% | $660 / Sq Ft |
| 04/05/2019 04/05/19 | Sold | $220,000 | -13.7% | $293 / Sq Ft |
| 03/20/2019 03/20/19 | Pending | -- | -- | -- |
| 03/12/2019 03/12/19 | For Sale | $255,000 | -- | $340 / Sq Ft |
Tax History Compared to Growth
Tax History
| Year | Tax Paid | Tax Assessment Tax Assessment Total Assessment is a certain percentage of the fair market value that is determined by local assessors to be the total taxable value of land and additions on the property. | Land | Improvement |
|---|---|---|---|---|
| 2024 | $5,749 | $1,400,300 | $445,000 | $955,300 |
| 2023 | $2,931 | $1,365,180 | $445,000 | $920,180 |
| 2022 | $0 | $489,800 | $190,000 | $299,800 |
| 2021 | $2,338 | $190,000 | $190,000 | $0 |
| 2020 | $1,010 | $190,000 | $190,000 | $0 |
| 2019 | $2,338 | $380,000 | $380,000 | $0 |
| 2018 | $2,088 | $385,760 | $340,000 | $45,760 |
| 2017 | $2,088 | $340,000 | $340,000 | $0 |
| 2016 | $2,075 | $340,000 | $340,000 | $0 |
| 2015 | $2,075 | $385,760 | $340,000 | $45,760 |
| 2014 | $3,098 | $631,760 | $600,000 | $31,760 |
Agents Affiliated with this Home
-
Julie Thomas

Seller's Agent in 2023
Julie Thomas
Berkshire Hathaway HomeServices Carolina Premier Properties
(910) 256-0021
4 in this area
87 Total Sales
-
Hank Troscianiec

Buyer's Agent in 2023
Hank Troscianiec
Keller Williams Innovate-OKI
(910) 262-7705
389 in this area
1,064 Total Sales
-
Robert Close

Seller's Agent in 2022
Robert Close
Salt and Sand Realty
(910) 515-2630
27 in this area
30 Total Sales
-
Lindsay Close

Seller Co-Listing Agent in 2022
Lindsay Close
Salt and Sand Realty
(910) 515-3309
9 in this area
9 Total Sales
-
Sherwood Strickland

Buyer's Agent in 2022
Sherwood Strickland
Coldwell Banker Sea Coast Advantage
(910) 367-9131
6 in this area
313 Total Sales
-
B
Seller's Agent in 2019
Bobbi Diaz-Welch
Lynda Haraway Group, Inc.
Map
Source: Hive MLS
MLS Number: 100409697
APN: 235OD013
- 1636 E Beach Dr
- 1919 E Beach Dr
- 1617 E Beach Dr
- 1617 E Pelican Dr
- 1613 E Pelican Dr
- 301 22nd Place E
- 2221 E Beach Dr
- 116 SE 20th St
- 2504 E Beach Dr
- 1404 E Dolphin Dr
- 2005 E Oak Island Dr
- 119 SE 15th
- 1123 E Beach Dr
- 2101 E Oak Island Dr
- 1605 E Oak Island Dr
- 2609 E Pelican Dr
- 1116 E Beach Dr
- 1115 E Beach Dr
- 103 NE 17th St
- 1506 E Oak Island Dr
