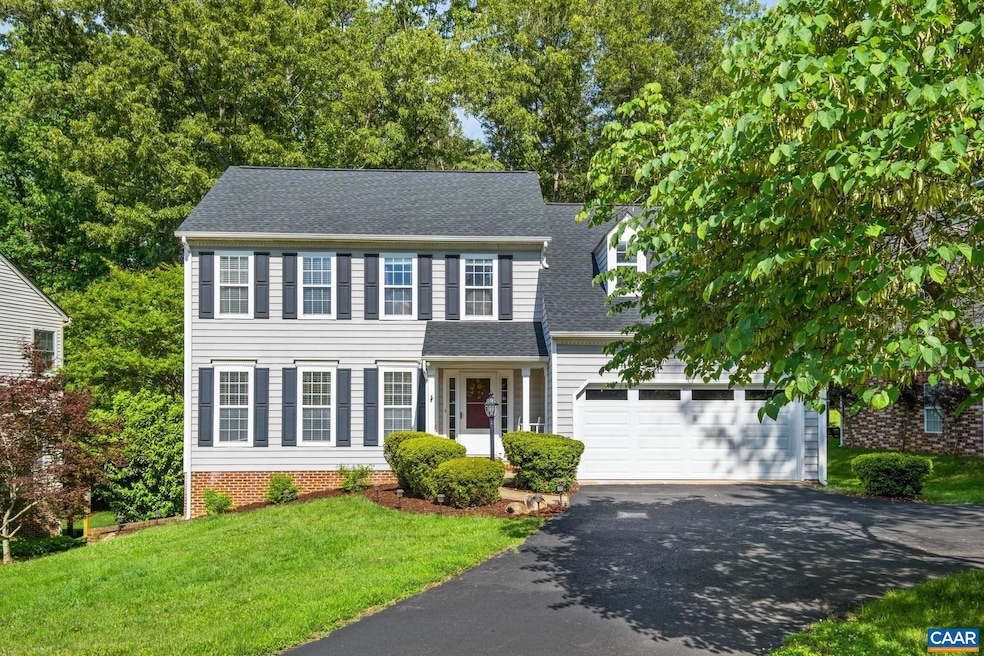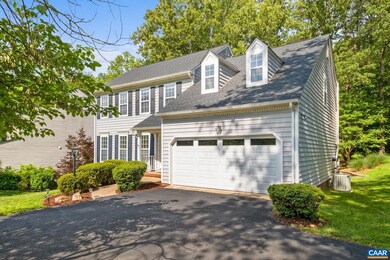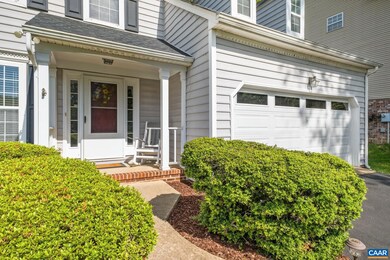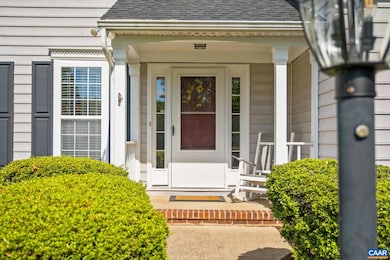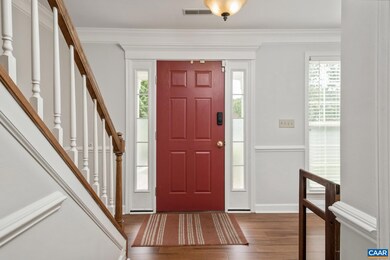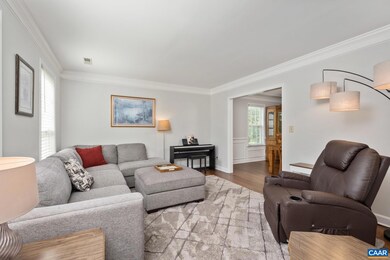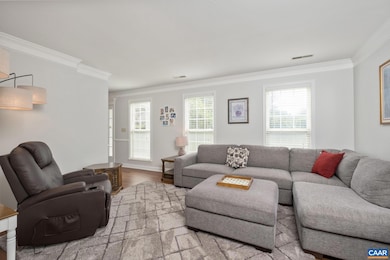
1902 English Oaks Cir N Charlottesville, VA 22911
Estimated payment $4,205/month
Highlights
- Fitness Center
- Colonial Architecture
- Clubhouse
- Hollymead Elementary School Rated A
- Community Lake
- Private Lot
About This Home
Nicely updated, spacious home in the coveted neighborhood of Forest Lakes South! This home has everything you need. With five spacious bedrooms and an open concept floor plan there is room here for everyone. The main level flows well but also allows for space for privacy. There is a large family room with built ins and a fireplace right off the kitchen. The breakfast area looks out over the large deck and private, level back yard; there is a second living space and dedicated dining room as well. The second floor features four large bedrooms including the primary suite with vaulted ceiling and a beautifully renovated attached bathroom. You will also find the laundry room on the second floor; convenient but also out of the way. The basement includes rec room, another large bedroom, full bath and exercise or media room with abundant storage. The two car attached garage plus parking area makes this home suitable for a large family with multiple cars! Well maintained and tastefully updated with a new (2022), 30 year roof, this home is just what you're looking for!,Granite Counter,Painted Cabinets,Fireplace in Family Room
Home Details
Home Type
- Single Family
Est. Annual Taxes
- $5,681
Year Built
- Built in 1995
Lot Details
- 10,019 Sq Ft Lot
- Landscaped
- Private Lot
HOA Fees
- $111 Monthly HOA Fees
Home Design
- Colonial Architecture
- Composition Roof
- Vinyl Siding
- Concrete Perimeter Foundation
Interior Spaces
- Property has 2 Levels
- Gas Fireplace
- Family Room
- Living Room
- Dining Room
- Recreation Room
- Home Gym
Bedrooms and Bathrooms
- En-Suite Bathroom
- 3.5 Bathrooms
Laundry
- Laundry Room
- Dryer
- Washer
Finished Basement
- Walk-Out Basement
- Basement Fills Entire Space Under The House
- Interior and Exterior Basement Entry
- Basement Windows
Schools
- Hollymead Elementary School
- Albemarle High School
Utilities
- Central Heating and Cooling System
- Heating System Powered By Owned Propane
- Underground Utilities
Community Details
Overview
- Association fees include health club, insurance, pool(s), management, reserve funds, road maintenance, snow removal, trash
- Forest Lakes South Subdivision
- Community Lake
Amenities
- Picnic Area
- Clubhouse
Recreation
- Tennis Courts
- Soccer Field
- Community Basketball Court
- Community Playground
- Fitness Center
- Community Pool
- Jogging Path
Map
Home Values in the Area
Average Home Value in this Area
Tax History
| Year | Tax Paid | Tax Assessment Tax Assessment Total Assessment is a certain percentage of the fair market value that is determined by local assessors to be the total taxable value of land and additions on the property. | Land | Improvement |
|---|---|---|---|---|
| 2025 | $5,838 | $700,500 | $154,400 | $546,100 |
| 2024 | $5,532 | $647,800 | $149,900 | $497,900 |
| 2023 | $5,258 | $615,700 | $161,700 | $454,000 |
| 2022 | $4,585 | $536,900 | $151,900 | $385,000 |
| 2021 | $3,958 | $463,500 | $151,900 | $311,600 |
| 2020 | $3,831 | $448,600 | $151,900 | $296,700 |
| 2019 | $3,833 | $448,800 | $151,900 | $296,900 |
| 2018 | $3,372 | $408,200 | $147,000 | $261,200 |
| 2017 | $3,318 | $395,500 | $137,200 | $258,300 |
| 2016 | $3,306 | $394,000 | $117,600 | $276,400 |
| 2015 | $1,501 | $366,500 | $117,600 | $248,900 |
| 2014 | -- | $374,200 | $117,600 | $256,600 |
Property History
| Date | Event | Price | Change | Sq Ft Price |
|---|---|---|---|---|
| 05/25/2025 05/25/25 | Pending | -- | -- | -- |
| 05/21/2025 05/21/25 | For Sale | $645,000 | +19.4% | $195 / Sq Ft |
| 09/30/2021 09/30/21 | Sold | $540,000 | -3.4% | $161 / Sq Ft |
| 08/25/2021 08/25/21 | Pending | -- | -- | -- |
| 08/20/2021 08/20/21 | Price Changed | $559,000 | -2.8% | $167 / Sq Ft |
| 08/06/2021 08/06/21 | For Sale | $575,000 | -- | $172 / Sq Ft |
Purchase History
| Date | Type | Sale Price | Title Company |
|---|---|---|---|
| Deed | $540,000 | Old Republic Natl Ttl Ins Co | |
| Deed | $449,900 | Chicago Title Insurance Co |
Mortgage History
| Date | Status | Loan Amount | Loan Type |
|---|---|---|---|
| Open | $513,000 | New Conventional | |
| Previous Owner | $359,920 | New Conventional | |
| Previous Owner | $203,841 | New Conventional |
Similar Homes in Charlottesville, VA
Source: Bright MLS
MLS Number: 664835
APN: 046B6-00-0F-00200
