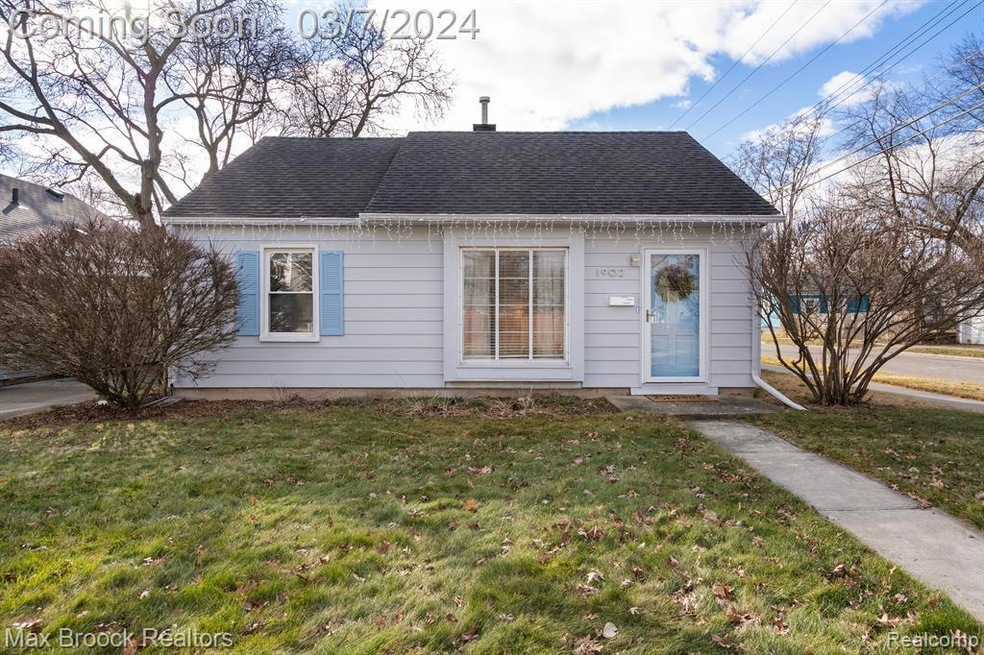
$269,900
- 3 Beds
- 1.5 Baths
- 989 Sq Ft
- 1543 Woodward Heights
- Ferndale, MI
OPEN HOUSE FRIDAY July 11th 4:30-7:00 p,m, & SUNDAY JULY 13th 1:00 - 4:00 p.m. (Pull into the driveway for open house if you'd like) Listing agent will be there to answer any questions you may have. This is truly a move in ready home. The owner has taken really great care of this home. Unpack and start enjoying. Harwood floors throughout, walls and paint in very good condition. 2" blinds in
Paula Rait Berkshire Hathaway HomeServices Kee Realty Bham
