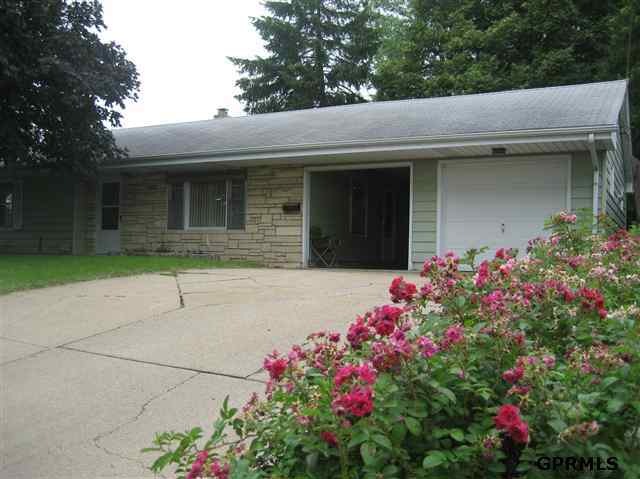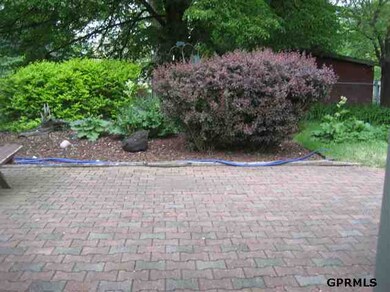
1902 N 60th St Omaha, NE 68104
Benson NeighborhoodHighlights
- Ranch Style House
- No HOA
- Patio
- Corner Lot
- 1 Car Attached Garage
- Forced Air Heating and Cooling System
About This Home
As of September 2020Darling ranch style home on tree shaded corner lot. Stone and metal siding! Virtually maintenance free! Main floor laundry. Extra large brick paver patio, ideal for outdoor entertaining. 2 closets in each bedroom. Fenced yard. Taxes for 2011 exempt. Taxes would be $1698.82 without exemption. Very nice home. Storm cellar in garage.
Last Agent to Sell the Property
Sharron Noll
BHHS Ambassador Real Estate License #0850912 Listed on: 04/20/2012
Home Details
Home Type
- Single Family
Est. Annual Taxes
- $2,572
Year Built
- Built in 1955
Lot Details
- Lot Dimensions are 100 x 80
- Property is Fully Fenced
- Chain Link Fence
- Corner Lot
Parking
- 1 Car Attached Garage
Home Design
- Ranch Style House
- Composition Roof
- Steel Siding
- Stone
Interior Spaces
- 944 Sq Ft Home
- Ceiling Fan
- Window Treatments
- Oven
Flooring
- Wall to Wall Carpet
- Vinyl
Bedrooms and Bathrooms
- 2 Bedrooms
- 1 Full Bathroom
Laundry
- Dryer
- Washer
Outdoor Features
- Patio
- Storm Cellar or Shelter
Schools
- Western Hills Elementary School
- Lewis And Clark Middle School
- Benson High School
Utilities
- Forced Air Heating and Cooling System
- Heating System Uses Gas
- Cable TV Available
Community Details
- No Home Owners Association
- Morningside Subdivision
Listing and Financial Details
- Assessor Parcel Number 0516000218
- Tax Block 19
Ownership History
Purchase Details
Home Financials for this Owner
Home Financials are based on the most recent Mortgage that was taken out on this home.Purchase Details
Home Financials for this Owner
Home Financials are based on the most recent Mortgage that was taken out on this home.Similar Homes in Omaha, NE
Home Values in the Area
Average Home Value in this Area
Purchase History
| Date | Type | Sale Price | Title Company |
|---|---|---|---|
| Warranty Deed | $136,000 | Dri Title & Escrow | |
| Warranty Deed | $65,000 | Midwest Title |
Mortgage History
| Date | Status | Loan Amount | Loan Type |
|---|---|---|---|
| Open | $102,000 | New Conventional | |
| Previous Owner | $63,352 | FHA |
Property History
| Date | Event | Price | Change | Sq Ft Price |
|---|---|---|---|---|
| 09/17/2020 09/17/20 | Sold | $136,000 | -2.8% | $144 / Sq Ft |
| 08/09/2020 08/09/20 | Pending | -- | -- | -- |
| 08/05/2020 08/05/20 | For Sale | $139,900 | +115.2% | $148 / Sq Ft |
| 09/14/2013 09/14/13 | Sold | $65,000 | -4.4% | $69 / Sq Ft |
| 08/01/2012 08/01/12 | Pending | -- | -- | -- |
| 04/19/2012 04/19/12 | For Sale | $68,000 | -- | $72 / Sq Ft |
Tax History Compared to Growth
Tax History
| Year | Tax Paid | Tax Assessment Tax Assessment Total Assessment is a certain percentage of the fair market value that is determined by local assessors to be the total taxable value of land and additions on the property. | Land | Improvement |
|---|---|---|---|---|
| 2023 | $2,572 | $121,900 | $22,100 | $99,800 |
| 2022 | $2,602 | $121,900 | $22,100 | $99,800 |
| 2021 | $2,301 | $108,700 | $22,100 | $86,600 |
| 2020 | $2,130 | $99,500 | $22,100 | $77,400 |
| 2019 | $1,999 | $93,100 | $17,200 | $75,900 |
| 2018 | $1,806 | $84,000 | $17,200 | $66,800 |
| 2017 | $1,790 | $73,200 | $17,200 | $56,000 |
| 2016 | $1,790 | $83,400 | $17,100 | $66,300 |
| 2015 | $1,651 | $78,000 | $16,000 | $62,000 |
| 2014 | $1,651 | $78,000 | $16,000 | $62,000 |
Agents Affiliated with this Home
-

Seller's Agent in 2020
Lee Maran
NP Dodge Real Estate Sales, Inc.
(402) 319-7494
5 in this area
160 Total Sales
-

Buyer's Agent in 2020
Heidi Brandt
HOME Real Estate
(413) 854-7760
1 in this area
91 Total Sales
-
S
Seller's Agent in 2013
Sharron Noll
BHHS Ambassador Real Estate
Map
Source: Great Plains Regional MLS
MLS Number: 21207061
APN: 0516-0002-18
- 1618 N 59th St
- 6104 Decatur St
- 1605 N 59th St
- 6107 Seward St
- 6223 Blondo St
- 5630 Blondo St
- 2316 N 60th St
- 6033 Charles St
- 6112 Charles St
- 6301 Franklin St
- 2323 N 60th Ave
- 2206 N 56th St
- 5427 Parker St
- 2032 N 64th St
- 6137 Hamilton St
- 6313 Charles St
- 2610 N 58th St
- 2316 N 65th St
- 2320 N 65th St
- 2547 N 61st St

