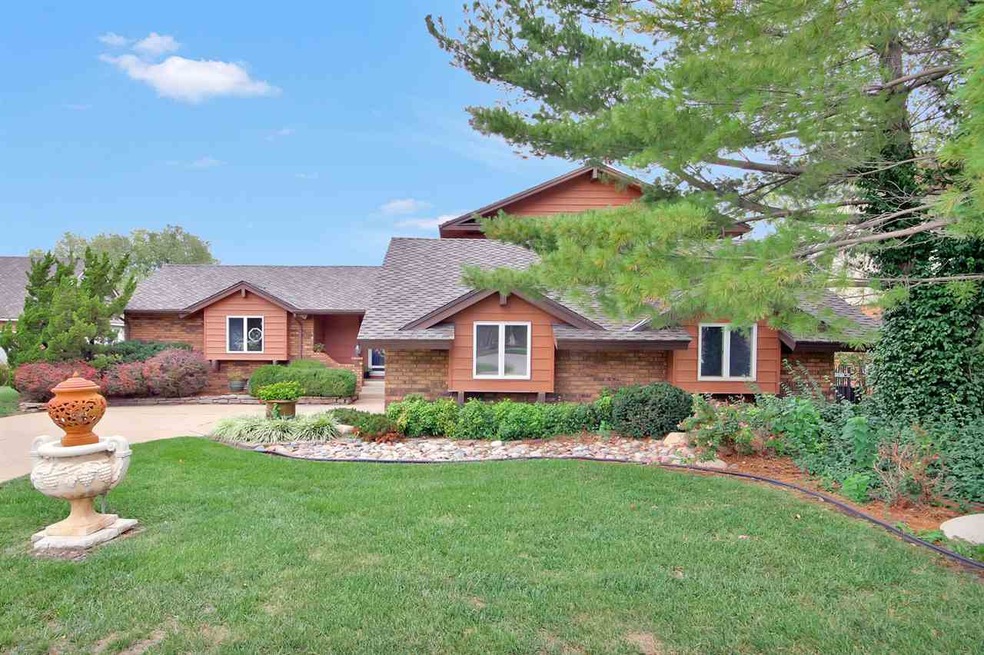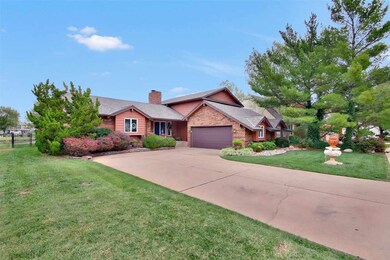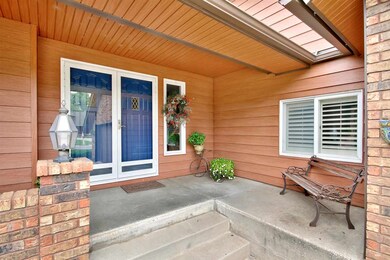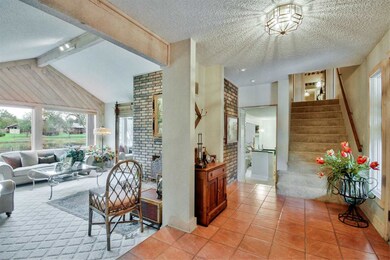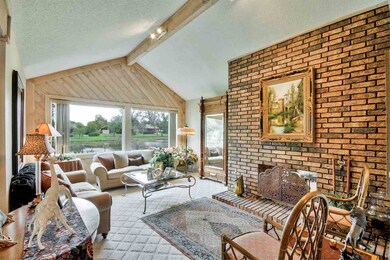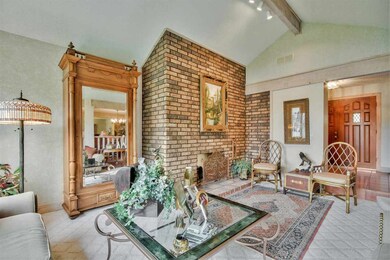
1902 S Lori Ln Wichita, KS 67207
Cedar Lakes Village NeighborhoodHighlights
- Waterfront
- Covered Deck
- Pond
- Community Lake
- Contemporary Architecture
- Family Room with Fireplace
About This Home
As of September 2021Lovingly cared for and so much to offer. This is the first time this home has been on the market – it is a one owner, with a great number of quality updates. Seller states the house has about 700 sq ft. in the unfinished basement area, which is indicated in the SG Court House Tax Sheet. Immaculate, well maintained for 40 years and the curb appeal couldn’t be better. Convenient to the McConnell Air Force Base and major intersections. Vaulted ceiling in the living room with a large fireplace (can be woodburning or gas) and a view of the lake. What a great home to entertain in – spacious kitchen and breakfast area, don’t hesitate to bring your longest dining room table, set up the bar and open the door to the deck and I guarantee all your guests will love coming to your home for the holidays and special celebrations. More space to entertain, once you step into the family room (see private remarks) you’ll enjoy additional lake views from anywhere in the room. Step outside to the large patio and enjoy the quiet. Upstairs, is the master large enough to accommodate two nightstands, a king size bed with plenty of room leftover, as well as a 6x7 dressing area. Head downstairs, you’ll find plenty of storage space or maybe you need a work room for a hobby – make this space work for you. Maintenance free steel siding and a newer roof, you won’t want to miss this opportunity. Seller is in the process of moving please excuse any mess.
Last Agent to Sell the Property
Kimberly Brace
J.P. Weigand & Sons License #00050276 Listed on: 10/05/2018

Home Details
Home Type
- Single Family
Est. Annual Taxes
- $2,316
Year Built
- Built in 1978
Lot Details
- 0.25 Acre Lot
- Waterfront
- Sprinkler System
HOA Fees
- $10 Monthly HOA Fees
Home Design
- Contemporary Architecture
- Tri-Level Property
- Frame Construction
- Composition Roof
- Vinyl Siding
Interior Spaces
- 2,466 Sq Ft Home
- Wet Bar
- Vaulted Ceiling
- Wood Burning Fireplace
- Attached Fireplace Door
- Gas Fireplace
- Window Treatments
- Family Room with Fireplace
- Living Room with Fireplace
- Formal Dining Room
Kitchen
- Breakfast Bar
- Oven or Range
- Electric Cooktop
- Range Hood
- Microwave
- Dishwasher
- Disposal
Bedrooms and Bathrooms
- 3 Bedrooms
- En-Suite Primary Bedroom
- Walk-In Closet
- 3 Full Bathrooms
- Shower Only
Laundry
- Laundry on lower level
- 220 Volts In Laundry
Unfinished Basement
- Walk-Out Basement
- Basement Storage
Parking
- 2 Car Attached Garage
- Oversized Parking
- Garage Door Opener
Outdoor Features
- Pond
- Covered Deck
- Rain Gutters
Location
- Flood Insurance May Be Required
Schools
- Beech Elementary School
- Curtis Middle School
- Southeast High School
Utilities
- Electric Air Filter
- Humidifier
- Forced Air Zoned Heating and Cooling System
- Heat Pump System
Community Details
- Association fees include gen. upkeep for common ar
- Cedar Lake Village Subdivision
- Community Lake
- Greenbelt
Listing and Financial Details
- Assessor Parcel Number 20173-119-32-0-23-02-027.00
Ownership History
Purchase Details
Home Financials for this Owner
Home Financials are based on the most recent Mortgage that was taken out on this home.Purchase Details
Home Financials for this Owner
Home Financials are based on the most recent Mortgage that was taken out on this home.Similar Homes in Wichita, KS
Home Values in the Area
Average Home Value in this Area
Purchase History
| Date | Type | Sale Price | Title Company |
|---|---|---|---|
| Quit Claim Deed | -- | Security 1St Title | |
| Warranty Deed | -- | Security 1St Title Llc | |
| Warranty Deed | -- | Security 1St Title | |
| Warranty Deed | -- | Security 1St Title Llc |
Mortgage History
| Date | Status | Loan Amount | Loan Type |
|---|---|---|---|
| Open | $200,000 | New Conventional | |
| Closed | $200,000 | New Conventional | |
| Previous Owner | $182,400 | New Conventional | |
| Previous Owner | $117,500 | New Conventional | |
| Previous Owner | $149,000 | Unknown |
Property History
| Date | Event | Price | Change | Sq Ft Price |
|---|---|---|---|---|
| 09/22/2021 09/22/21 | Sold | -- | -- | -- |
| 08/07/2021 08/07/21 | Pending | -- | -- | -- |
| 08/06/2021 08/06/21 | For Sale | $250,000 | +11.1% | $81 / Sq Ft |
| 02/15/2019 02/15/19 | Sold | -- | -- | -- |
| 12/26/2018 12/26/18 | Pending | -- | -- | -- |
| 12/07/2018 12/07/18 | Price Changed | $225,000 | -4.3% | $91 / Sq Ft |
| 10/31/2018 10/31/18 | Price Changed | $235,000 | -4.1% | $95 / Sq Ft |
| 10/05/2018 10/05/18 | For Sale | $245,000 | -- | $99 / Sq Ft |
Tax History Compared to Growth
Tax History
| Year | Tax Paid | Tax Assessment Tax Assessment Total Assessment is a certain percentage of the fair market value that is determined by local assessors to be the total taxable value of land and additions on the property. | Land | Improvement |
|---|---|---|---|---|
| 2025 | $3,089 | $32,338 | $7,268 | $25,070 |
| 2023 | $3,089 | $25,878 | $5,589 | $20,289 |
| 2022 | $2,895 | $25,878 | $5,267 | $20,611 |
| 2021 | $2,755 | $24,047 | $3,289 | $20,758 |
| 2020 | $2,629 | $22,874 | $3,289 | $19,585 |
| 2019 | $2,539 | $22,069 | $3,289 | $18,780 |
| 2018 | $2,471 | $21,425 | $2,795 | $18,630 |
| 2017 | $2,322 | $0 | $0 | $0 |
| 2016 | $2,319 | $0 | $0 | $0 |
| 2015 | $2,302 | $0 | $0 | $0 |
| 2014 | $2,255 | $0 | $0 | $0 |
Agents Affiliated with this Home
-

Seller's Agent in 2021
Tobi Castelli
Keller Williams Hometown Partners
(316) 734-0579
3 in this area
160 Total Sales
-

Buyer's Agent in 2021
SARAH OLSON
Reece Nichols South Central Kansas
(316) 644-0501
1 in this area
80 Total Sales
-
K
Seller's Agent in 2019
Kimberly Brace
J.P. Weigand & Sons
-

Buyer's Agent in 2019
Jane Bowman
Coldwell Banker Plaza Real Estate
(316) 204-1924
69 Total Sales
Map
Source: South Central Kansas MLS
MLS Number: 557871
APN: 119-32-0-23-02-027.00
- 2006 S Lori Ln
- 8515 E Lockmoor Cir
- 2033 S Lori Ln
- 8635 E Mount Vernon St
- 8325 E Harry St
- 8201 E Harry St
- 8904 E Funston Ct
- 8419 E Harry St
- 1717 S Cypress St
- 2205 S Flynn St
- 8205 E Grail St
- 1154 S Longford Ct
- 2135 S Cooper Ct
- 2175 S Cooper Ct
- 1006 S Paige St
- 1034 S Dalton Dr
- 12954 E Blake St
- 12948 E Blake St
- 12942 E Blake St
- 12936 E Blake St
