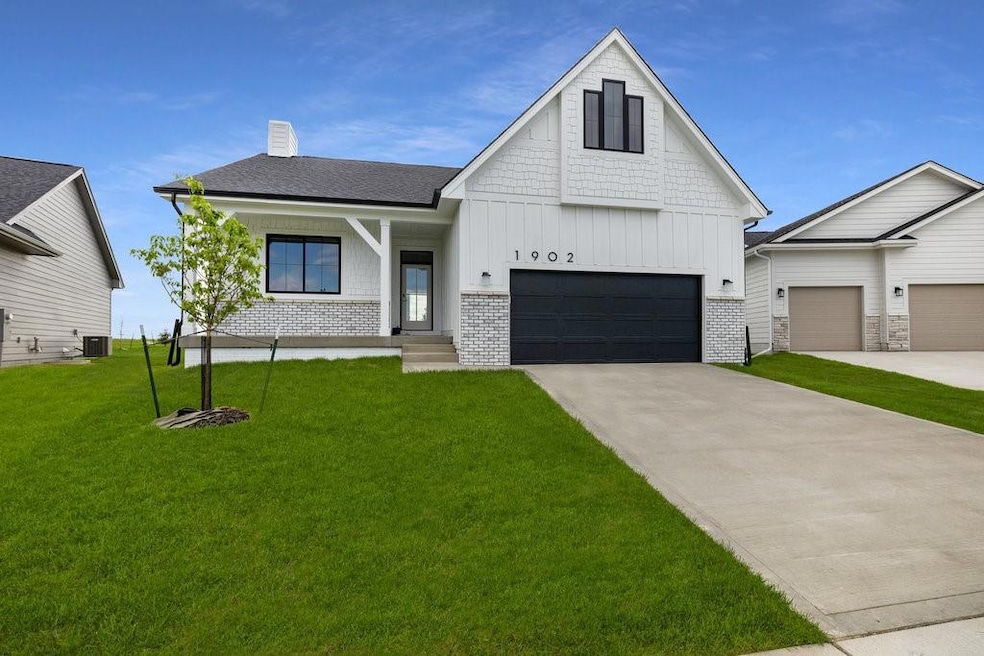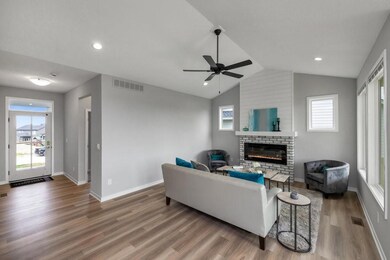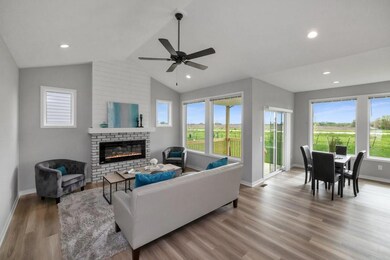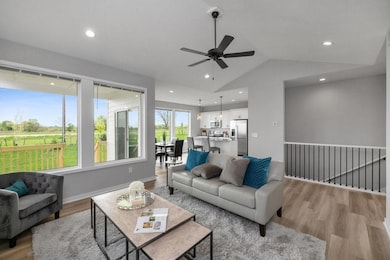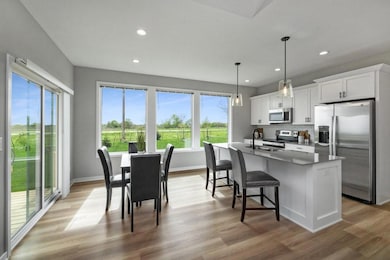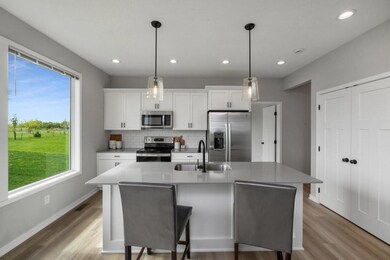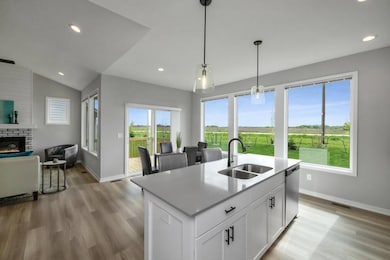
1902 Silver Maple Dr Wdm, IA 50061
Warren County NeighborhoodHighlights
- New Construction
- Mud Room
- Forced Air Heating and Cooling System
- Ranch Style House
- Covered Deck
- Family Room Downstairs
About This Home
As of January 2025**Seller is offering a 2/1 buydown on this listing, call listing agent today for more information. You will quickly fall in love with the exterior of this beautifully designed ranch plan in Blooming Heights South by KRM. Comfort meets style in this remarkable home featuring 1313sqft on main and 924sqft in the finished lower level. Step inside to be greeted by a spacious open living space. The highly functional kitchen offers an abundance of cabinets, counter space, and a convenient pantry, making cooking and meal preparation a breeze. From your kitchen you have a view of the great room that is home to an inviting fireplace and vaulted ceiling. On the main floor you’ll find the primary bedroom, complete with a shower, double bowl vanity and a spacious walk-in closet for your relaxation and convenience. Additionally, there is a guest bedroom, full bath, drop zone with locker, and a laundry room, ensuring practicality at every turn. In the finished lower level is 2 guest bedrooms, full bathroom, and a large family room for gathering. As a bonus, this home comes fully equipped with essential appliances, including a washer, dryer, electric range, refrigerator, dishwasher, and microwave. To enhance your home-buying experience, enjoy the added benefit of no closing costs or origination fees when working with our preferred lender. The HOA is established but currently there are no dues, this could change without notice. Make your move today!
Home Details
Home Type
- Single Family
Est. Annual Taxes
- $8
Year Built
- Built in 2023 | New Construction
Home Design
- Ranch Style House
- Asphalt Shingled Roof
- Stone Siding
- Cement Board or Planked
Interior Spaces
- 1,313 Sq Ft Home
- Electric Fireplace
- Mud Room
- Family Room Downstairs
- Dining Area
- Carpet
- Finished Basement
- Basement Window Egress
- Fire and Smoke Detector
Kitchen
- Stove
- Microwave
- Dishwasher
Bedrooms and Bathrooms
Laundry
- Laundry on main level
- Dryer
- Washer
Parking
- 2 Car Attached Garage
- Driveway
Additional Features
- Covered Deck
- 8,712 Sq Ft Lot
- Forced Air Heating and Cooling System
Community Details
- Property has a Home Owners Association
- * Please See Remarks Association
- Built by KRM Development
Listing and Financial Details
- Assessor Parcel Number 64222020220
Ownership History
Purchase Details
Home Financials for this Owner
Home Financials are based on the most recent Mortgage that was taken out on this home.Similar Homes in the area
Home Values in the Area
Average Home Value in this Area
Purchase History
| Date | Type | Sale Price | Title Company |
|---|---|---|---|
| Warranty Deed | $405,000 | None Listed On Document |
Mortgage History
| Date | Status | Loan Amount | Loan Type |
|---|---|---|---|
| Open | $284,020 | New Conventional | |
| Previous Owner | $342,400 | Construction |
Property History
| Date | Event | Price | Change | Sq Ft Price |
|---|---|---|---|---|
| 01/10/2025 01/10/25 | Sold | $405,000 | -2.4% | $308 / Sq Ft |
| 12/05/2024 12/05/24 | Pending | -- | -- | -- |
| 11/06/2024 11/06/24 | Price Changed | $414,900 | -1.2% | $316 / Sq Ft |
| 11/01/2024 11/01/24 | For Sale | $419,900 | +3.7% | $320 / Sq Ft |
| 10/31/2024 10/31/24 | Off Market | $405,000 | -- | -- |
| 08/26/2024 08/26/24 | Price Changed | $419,900 | -1.2% | $320 / Sq Ft |
| 08/13/2024 08/13/24 | For Sale | $424,900 | 0.0% | $324 / Sq Ft |
| 07/29/2024 07/29/24 | Pending | -- | -- | -- |
| 06/22/2024 06/22/24 | Price Changed | $424,900 | -1.2% | $324 / Sq Ft |
| 06/11/2024 06/11/24 | Price Changed | $429,900 | -1.1% | $327 / Sq Ft |
| 03/21/2024 03/21/24 | For Sale | $434,900 | -- | $331 / Sq Ft |
Tax History Compared to Growth
Tax History
| Year | Tax Paid | Tax Assessment Tax Assessment Total Assessment is a certain percentage of the fair market value that is determined by local assessors to be the total taxable value of land and additions on the property. | Land | Improvement |
|---|---|---|---|---|
| 2024 | $8 | $46,600 | $46,600 | -- |
| 2023 | $8 | $400 | $400 | $0 |
| 2022 | $8 | $300 | $300 | $0 |
Agents Affiliated with this Home
-
Amanda Mickelsen

Seller's Agent in 2025
Amanda Mickelsen
Keller Williams Realty GDM
(515) 321-3123
27 in this area
586 Total Sales
-
Megan Temme
M
Buyer's Agent in 2025
Megan Temme
Iowa Realty Mills Crossing
(515) 681-7171
3 in this area
25 Total Sales
Map
Source: Des Moines Area Association of REALTORS®
MLS Number: 691505
APN: 64222020220
- 1910 Silver Maple Dr
- 1845 Silver Maple Dr
- 1842 Silver Maple Dr
- 2110 Autumn Blaze Dr
- 2013 Autumn Blaze Dr
- 1838 Silver Maple Dr
- 1830 Silver Maple Dr
- 1826 Silver Maple Dr
- 1809 Silver Maple Dr
- 1802 Silver Maple Dr
- 1703 Silver Maple Dr
- 1824 Magnolia Cir
- 2004 Bluebell Dr
- 2502 Blooming Heights Dr
- 2804 Birchwood Dr
- Hamilton Plan at Timber Ridge
- Bellhaven Plan at Timber Ridge
- Harmony Plan at Timber Ridge
- 1909 Timberview Dr
- 2821 Plum Dr
