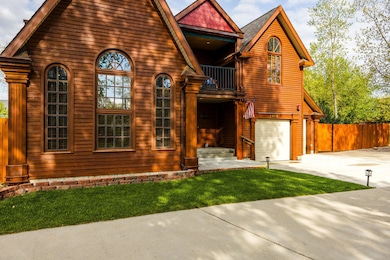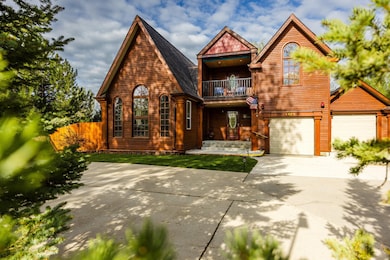1902 Sparrow Hawk Rd Sheridan, WY 82801
Estimated payment $4,630/month
Total Views
3,884
4
Beds
4
Baths
2,858
Sq Ft
$280
Price per Sq Ft
Highlights
- Covered Deck
- Bonus Room
- Mud Room
- Sheridan High School Rated A-
- Great Room
- Home Office
About This Home
Grand street presence like very few in the area. Master suites; one of them being on the main level the other on the 2nd level. Custom wood craft inside and the outside giving a real charm and craftmanship to the entire property. Entire outside of the house and back yard have had a new facelift. Newer Leaf guard filter system installed on all of the gutters. Great location to Golf, Hospital, Elementary School, High school and a Restaurant. A must to tour.
Home Details
Home Type
- Single Family
Est. Annual Taxes
- $4,669
Year Built
- Built in 2003
Lot Details
- Fenced
- Sprinkler System
Parking
- 2 Car Attached Garage
- Garage Door Opener
- Driveway
Home Design
- Fiberglass Roof
- Lap Siding
Interior Spaces
- 2,858 Sq Ft Home
- Ceiling Fan
- Mud Room
- Entrance Foyer
- Great Room
- Family Room
- Home Office
- Bonus Room
- Workshop
- Crawl Space
- Attic Fan
- Home Security System
- Laundry Room
Kitchen
- Breakfast Area or Nook
- Disposal
Bedrooms and Bathrooms
- 4 Bedrooms
- Walk-In Closet
- 4 Bathrooms
Outdoor Features
- Covered Deck
- Covered Patio or Porch
Utilities
- Forced Air Heating and Cooling System
- Heating System Uses Natural Gas
- Electricity To Lot Line
- Phone Available
Community Details
- The Summit At Sparrowhawk Subdivision
Map
Create a Home Valuation Report for This Property
The Home Valuation Report is an in-depth analysis detailing your home's value as well as a comparison with similar homes in the area
Home Values in the Area
Average Home Value in this Area
Tax History
| Year | Tax Paid | Tax Assessment Tax Assessment Total Assessment is a certain percentage of the fair market value that is determined by local assessors to be the total taxable value of land and additions on the property. | Land | Improvement |
|---|---|---|---|---|
| 2025 | $4,669 | $49,094 | $8,766 | $40,328 |
| 2024 | $4,669 | $65,294 | $11,311 | $53,983 |
| 2023 | $4,044 | $59,557 | $10,950 | $48,607 |
| 2022 | $3,639 | $53,896 | $10,505 | $43,391 |
| 2021 | $2,782 | $41,906 | $10,505 | $31,401 |
| 2020 | $2,697 | $40,718 | $9,476 | $31,242 |
| 2019 | $2,614 | $39,559 | $8,872 | $30,687 |
| 2018 | $2,553 | $38,702 | $8,721 | $29,981 |
| 2017 | $2,667 | $37,294 | $8,494 | $28,800 |
| 2015 | $2,587 | $36,183 | $7,016 | $29,167 |
| 2014 | $2,565 | $35,873 | $6,911 | $28,962 |
| 2013 | -- | $35,846 | $6,911 | $28,935 |
Source: Public Records
Property History
| Date | Event | Price | List to Sale | Price per Sq Ft | Prior Sale |
|---|---|---|---|---|---|
| 08/26/2025 08/26/25 | For Sale | $799,900 | +0.1% | $280 / Sq Ft | |
| 09/24/2023 09/24/23 | Off Market | -- | -- | -- | |
| 09/12/2023 09/12/23 | Sold | -- | -- | -- | View Prior Sale |
| 08/01/2023 08/01/23 | For Sale | $799,000 | 0.0% | $280 / Sq Ft | |
| 07/16/2023 07/16/23 | Off Market | -- | -- | -- | |
| 06/23/2023 06/23/23 | For Sale | $799,000 | -- | $280 / Sq Ft | |
| 08/15/2017 08/15/17 | Sold | -- | -- | -- | View Prior Sale |
| 07/16/2017 07/16/17 | Pending | -- | -- | -- | |
| 03/24/2017 03/24/17 | For Sale | -- | -- | -- |
Source: Sheridan County Board of REALTORS®
Purchase History
| Date | Type | Sale Price | Title Company |
|---|---|---|---|
| Warranty Deed | -- | None Listed On Document | |
| Warranty Deed | -- | None Available | |
| Warranty Deed | -- | None Available |
Source: Public Records
Mortgage History
| Date | Status | Loan Amount | Loan Type |
|---|---|---|---|
| Open | $600,000 | New Conventional | |
| Previous Owner | $50,000 | Adjustable Rate Mortgage/ARM | |
| Previous Owner | $341,000 | New Conventional |
Source: Public Records
Source: Sheridan County Board of REALTORS®
MLS Number: 25-886
APN: 03-5684-28-3-49-046-25
Nearby Homes
- 1773 Meadowlark Ln
- 2072 Summit Dr
- 1748 Meadowlark Ln
- 565 Osprey Blvd
- 40 Sunrise Ln
- 426 Kingfisher Ave
- 556 Old Course Way
- 489 Nb Ave
- 955 Leopard St
- 2214 Excalibur Way Unit (HB-33)
- 2240 Excalibur Way Unit (HB-31)
- 2248 Excalibur Way Unit (HB-30)
- TBD Fairway Ct
- 1313 Victoria St
- 2304 Excalibur Way Unit (HB-26)
- 2123 Excalibur Way Unit (HB-3)
- 724 Lancelot St Unit (HB-55)
- 2161 Excalibur Way Unit (HB-6)
- 2173 Excalibur Way
- 2181 Excalibur Way Unit (HB-8)







