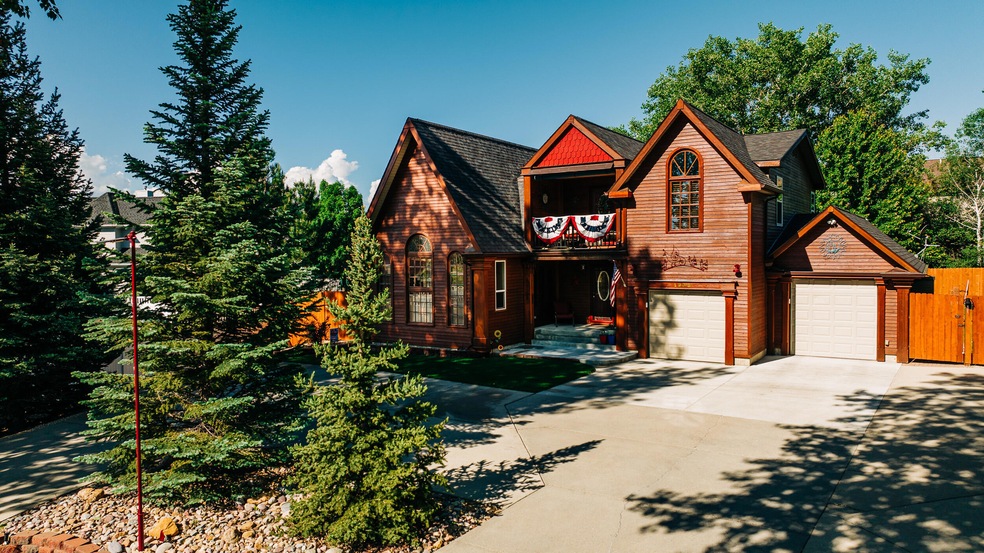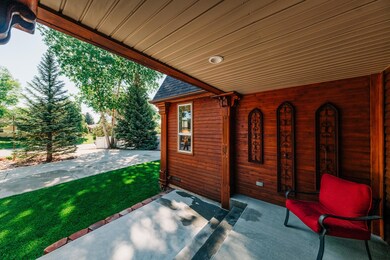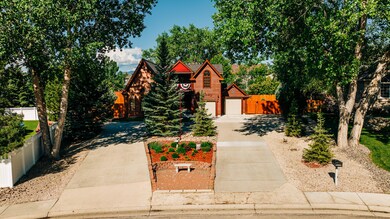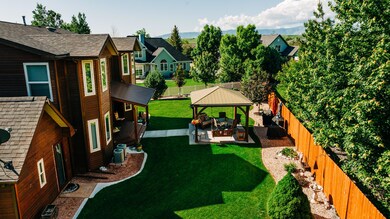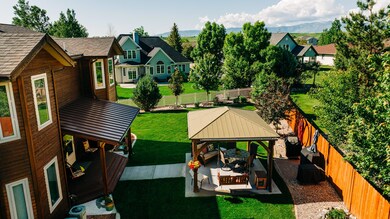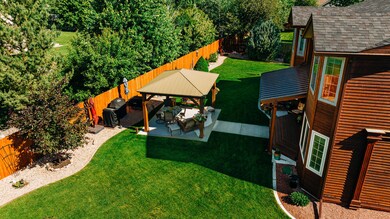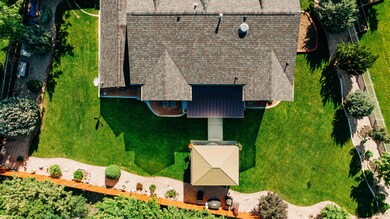
Last list price
1902 Sparrow Hawk Rd Sheridan, WY 82801
4
Beds
4
Baths
2,858
Sq Ft
2003
Built
Highlights
- Covered Deck
- Mud Room
- Breakfast Area or Nook
- Sheridan High School Rated A-
- Covered patio or porch
- Workshop
About This Home
As of September 2023Grand street presence like very few in the area. Master suites; one of them being on the main level the other on the 2nd level. Custom wood craft inside and the outside giving a real charm and craftmanship to the entire property. Entire outside of the house and back yard have had a new facelift. Great location to Golf, Hospital, Elementary School, High school and a Restaurant. A must to tour.
Home Details
Home Type
- Single Family
Est. Annual Taxes
- $3,639
Year Built
- Built in 2003
Lot Details
- Fenced
- Sprinkler System
Parking
- 1 Car Attached Garage
- Garage Door Opener
- Driveway
Home Design
- Fiberglass Roof
- Lap Siding
Interior Spaces
- 2,858 Sq Ft Home
- Ceiling Fan
- Mud Room
- Entrance Foyer
- Workshop
- Crawl Space
- Attic Fan
- Home Security System
Kitchen
- Breakfast Area or Nook
- Disposal
Bedrooms and Bathrooms
- 4 Bedrooms
- Walk-In Closet
- 4 Bathrooms
Outdoor Features
- Covered Deck
- Covered patio or porch
Utilities
- Forced Air Heating and Cooling System
- Heating System Uses Natural Gas
- Electricity To Lot Line
- Phone Available
Community Details
- The Summit At Sparrowhawk Subdivision
Ownership History
Date
Name
Owned For
Owner Type
Purchase Details
Listed on
Aug 1, 2023
Closed on
Sep 12, 2023
Sold by
John And Connie Brecke Trust
Bought by
Hockett Larry W and Hockett Rema
Seller's Agent
Kendel Moore
307 Real Estate
Buyer's Agent
Kendel Moore
307 Real Estate
List Price
$799,000
Views
363
Home Financials for this Owner
Home Financials are based on the most recent Mortgage that was taken out on this home.
Original Mortgage
$600,000
Outstanding Balance
$586,471
Interest Rate
6.13%
Mortgage Type
New Conventional
Estimated Equity
$190,055
Purchase Details
Listed on
Mar 24, 2017
Closed on
Aug 11, 2017
Sold by
Gross Leonard R and Gross Lori A
Bought by
Brecke John and Brecke Connie
Seller's Agent
Marie Lowe
CENTURY 21 BHJ Realty, Inc.
Buyer's Agent
Megan Powers
Bighorn Properties
Home Financials for this Owner
Home Financials are based on the most recent Mortgage that was taken out on this home.
Original Mortgage
$50,000
Interest Rate
3.87%
Mortgage Type
Adjustable Rate Mortgage/ARM
Purchase Details
Closed on
Apr 3, 2007
Sold by
Garrison Wray A and Garrison Nancy J
Bought by
Gross Leonard R and Gross Lori A
Home Financials for this Owner
Home Financials are based on the most recent Mortgage that was taken out on this home.
Original Mortgage
$341,000
Interest Rate
6.15%
Mortgage Type
New Conventional
Similar Homes in Sheridan, WY
Create a Home Valuation Report for This Property
The Home Valuation Report is an in-depth analysis detailing your home's value as well as a comparison with similar homes in the area
Home Values in the Area
Average Home Value in this Area
Purchase History
| Date | Type | Sale Price | Title Company |
|---|---|---|---|
| Warranty Deed | -- | None Listed On Document | |
| Warranty Deed | -- | None Available | |
| Warranty Deed | -- | None Available |
Source: Public Records
Mortgage History
| Date | Status | Loan Amount | Loan Type |
|---|---|---|---|
| Open | $600,000 | New Conventional | |
| Previous Owner | $50,000 | Adjustable Rate Mortgage/ARM | |
| Previous Owner | $324,000 | New Conventional | |
| Previous Owner | $341,000 | New Conventional |
Source: Public Records
Property History
| Date | Event | Price | Change | Sq Ft Price |
|---|---|---|---|---|
| 07/07/2025 07/07/25 | Price Changed | $799,900 | -2.4% | $280 / Sq Ft |
| 06/11/2025 06/11/25 | Price Changed | $819,900 | -2.3% | $287 / Sq Ft |
| 05/19/2025 05/19/25 | For Sale | $839,000 | +5.0% | $294 / Sq Ft |
| 09/24/2023 09/24/23 | Off Market | -- | -- | -- |
| 09/12/2023 09/12/23 | Sold | -- | -- | -- |
| 08/01/2023 08/01/23 | For Sale | $799,000 | 0.0% | $280 / Sq Ft |
| 07/16/2023 07/16/23 | Off Market | -- | -- | -- |
| 06/23/2023 06/23/23 | For Sale | $799,000 | -- | $280 / Sq Ft |
| 08/15/2017 08/15/17 | Sold | -- | -- | -- |
| 07/16/2017 07/16/17 | Pending | -- | -- | -- |
| 03/24/2017 03/24/17 | For Sale | -- | -- | -- |
Source: Sheridan County Board of REALTORS®
Tax History Compared to Growth
Tax History
| Year | Tax Paid | Tax Assessment Tax Assessment Total Assessment is a certain percentage of the fair market value that is determined by local assessors to be the total taxable value of land and additions on the property. | Land | Improvement |
|---|---|---|---|---|
| 2025 | $4,669 | $49,094 | $8,766 | $40,328 |
| 2024 | $4,669 | $65,294 | $11,311 | $53,983 |
| 2023 | $4,044 | $59,557 | $10,950 | $48,607 |
| 2022 | $3,639 | $53,896 | $10,505 | $43,391 |
| 2021 | $2,782 | $41,906 | $10,505 | $31,401 |
| 2020 | $2,697 | $40,718 | $9,476 | $31,242 |
| 2019 | $2,614 | $39,559 | $8,872 | $30,687 |
| 2018 | $2,553 | $38,702 | $8,721 | $29,981 |
| 2017 | $2,667 | $37,294 | $8,494 | $28,800 |
| 2015 | $2,587 | $36,183 | $7,016 | $29,167 |
| 2014 | $2,565 | $35,873 | $6,911 | $28,962 |
| 2013 | -- | $35,846 | $6,911 | $28,935 |
Source: Public Records
Agents Affiliated with this Home
-
K
Seller's Agent in 2025
Kendel Moore
307 Real Estate
106 Total Sales
-

Seller's Agent in 2017
Marie Lowe
CENTURY 21 BHJ Realty, Inc.
(307) 621-0100
137 Total Sales
-
M
Buyer's Agent in 2017
Megan Powers
Bighorn Properties
Map
Source: Sheridan County Board of REALTORS®
MLS Number: 23-524
APN: 03-5684-28-3-49-046-25
Nearby Homes
- 1773 Meadowlark Ln
- 315 Pheasant Place
- 2072 Summit Dr
- 1748 Meadowlark Ln
- 627 Kingfisher Ave
- 2100 Pheasant Draw Rd
- 565 Osprey Blvd
- 50 N Dome Dr
- 426 Kingfisher Ave
- 1658 S Mountain View Dr
- 324 2nd Pkwy W
- 1421 Champion Dr
- 368 E Mountain View Dr
- 29 Saddlecrest Dr Unit Lot 3
- 645 Camelot St Unit (HB-38)
- 2214 Excalibur Way Unit (HB-33)
- 2240 Excalibur Way Unit (HB-31)
- 2248 Excalibur Way Unit (HB-30)
- 2304 Excalibur Way Unit (HB-26)
- 2123 Excalibur Way Unit (HB-3)
