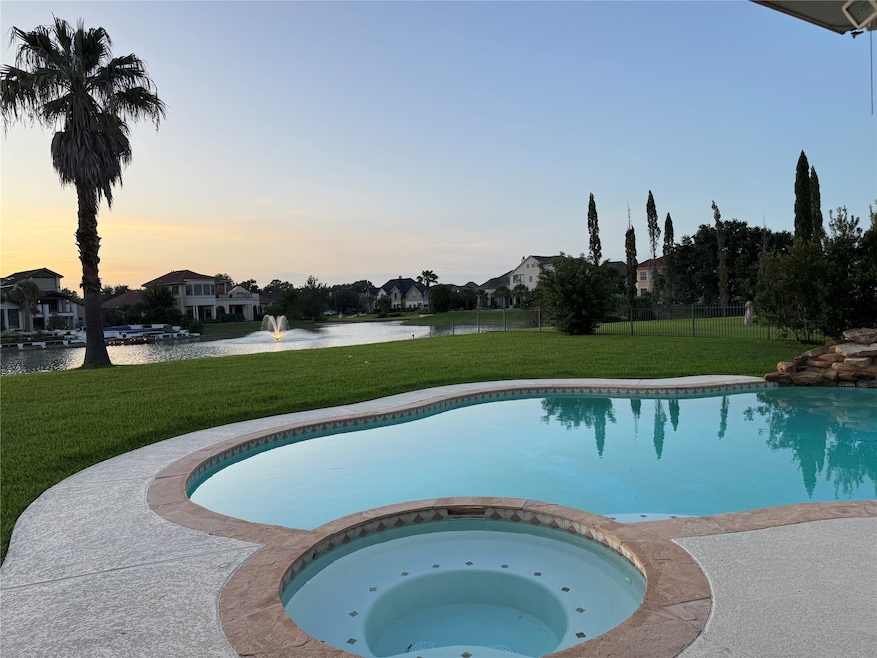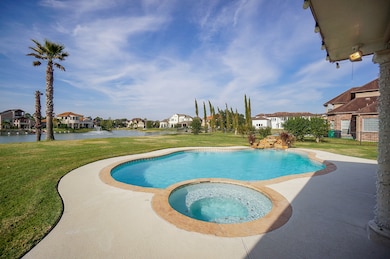1902 Sparrows Ridge Katy, TX 77450
Kelliwood NeighborhoodHighlights
- Lake Front
- Guest House
- Heated In Ground Pool
- Hazel S. Pattison Elementary School Rated A+
- Tennis Courts
- 0.36 Acre Lot
About This Home
Waterfront Living – Resort-Style Lakefront Home near the Energy Corridor. Experience luxury and tranquility in this stunning lakefront residence, located within a gated, international community nestled alongside George Bush Park. Just minutes from the Energy Corridor, the British International School, premier healthcare facilities, and a variety of shopping and dining options. This beautifully maintained home offers breathtaking lake views from multiple rooms, a private pool and spa, soaring ceilings, generously sized bedrooms, all wood floors throughout, and a spacious open-concept kitchen with island—perfect for both everyday living and entertaining. Enjoy direct access to George Bush Park’s 7,800 acres of preserved forest, bayous, and prairie, featuring miles of walking and biking trails, fishing spots, and canoeing opportunities. Zoned to top-rated schools and within walking distance to Pattison Elementary. Please note: Not available for short-term rentals.
Home Details
Home Type
- Single Family
Year Built
- Built in 2003
Lot Details
- 0.36 Acre Lot
- Lake Front
- Back Yard Fenced
- Sprinkler System
Parking
- 2 Car Attached Garage
- Garage Door Opener
- Controlled Entrance
Home Design
- Traditional Architecture
Interior Spaces
- 3,765 Sq Ft Home
- 1-Story Property
- Crown Molding
- High Ceiling
- Ceiling Fan
- Gas Log Fireplace
- Window Treatments
- Formal Entry
- Family Room Off Kitchen
- Living Room
- Dining Room
- Game Room
- Utility Room
- Lake Views
Kitchen
- Breakfast Bar
- Electric Oven
- Gas Range
- Microwave
- Dishwasher
- Granite Countertops
- Disposal
Flooring
- Wood
- Tile
Bedrooms and Bathrooms
- 5 Bedrooms
- En-Suite Primary Bedroom
- Double Vanity
- Hydromassage or Jetted Bathtub
- Bathtub with Shower
- Separate Shower
Laundry
- Dryer
- Washer
Home Security
- Security Gate
- Fire and Smoke Detector
- Fire Sprinkler System
Eco-Friendly Details
- ENERGY STAR Qualified Appliances
- Energy-Efficient Windows with Low Emissivity
- Energy-Efficient HVAC
- Energy-Efficient Thermostat
Pool
- Heated In Ground Pool
- Gunite Pool
- Spa
Outdoor Features
- Tennis Courts
- Deck
- Patio
- Outdoor Storage
Additional Homes
- Guest House
Schools
- Pattison Elementary School
- Mcmeans Junior High School
- Taylor High School
Utilities
- Central Heating and Cooling System
- Heating System Uses Gas
- Programmable Thermostat
- Municipal Trash
Listing and Financial Details
- Property Available on 7/17/25
- Long Term Lease
Community Details
Overview
- Parklake Village Subdivision
- Greenbelt
Recreation
- Tennis Courts
- Community Basketball Court
- Park
- Trails
Pet Policy
- Call for details about the types of pets allowed
- Pet Deposit Required
Additional Features
- Clubhouse
- Controlled Access
Map
Property History
| Date | Event | Price | List to Sale | Price per Sq Ft |
|---|---|---|---|---|
| 12/08/2025 12/08/25 | For Rent | $5,700 | 0.0% | -- |
| 11/30/2025 11/30/25 | Off Market | $5,700 | -- | -- |
| 11/12/2025 11/12/25 | Price Changed | $5,700 | -8.1% | $2 / Sq Ft |
| 07/17/2025 07/17/25 | For Rent | $6,200 | +19.2% | -- |
| 11/15/2023 11/15/23 | Rented | $5,200 | -7.1% | -- |
| 11/07/2023 11/07/23 | Under Contract | -- | -- | -- |
| 10/26/2023 10/26/23 | Price Changed | $5,600 | +9.8% | $1 / Sq Ft |
| 08/28/2023 08/28/23 | For Rent | $5,100 | -7.3% | -- |
| 03/26/2022 03/26/22 | Rented | $5,500 | +14.6% | -- |
| 03/24/2022 03/24/22 | Under Contract | -- | -- | -- |
| 12/30/2021 12/30/21 | Off Market | $4,800 | -- | -- |
| 11/23/2021 11/23/21 | For Rent | $5,400 | +12.5% | -- |
| 04/13/2018 04/13/18 | Rented | $4,800 | 0.0% | -- |
| 03/14/2018 03/14/18 | Under Contract | -- | -- | -- |
| 02/22/2018 02/22/18 | For Rent | $4,800 | -- | -- |
Source: Houston Association of REALTORS®
MLS Number: 18907483
APN: 1192820030012
- 1802 Sparrows Ridge
- 2010 Bendstone Cir
- 20002 Barton Creek Ct
- 19818 Westside Forest Dr
- 1802 Mission Springs Dr
- 19803 Excalibur Ct
- 1806 Wine Cedar Ln
- 20415 Longspring Dr
- 1626 Kings Castle Dr
- 2419 Amber Springs Dr
- 1615 Kelliwood Oaks Dr
- 2507 Kelliwood Lakes Dr
- 19303 Foxtree Ln
- 19223 Foxtree Ln
- 2327 Centerbrook Ln
- 1519 Hannington Dr
- 20727 Shadow Mill Ct
- 20518 Quail Chase Dr
- 1411 Kelliwood Oaks Dr
- 2810 Silverbit Trail Ln
- 2019 Bendstone Cir
- 1914 Sand Hollow Ln
- 1611 Candleston Ln
- 20415 Longspring Dr
- 20219 Brondesbury Dr
- 2439 Shelby Park Dr
- 20602 Autumn Terrace Ln
- 1603 Leatherwood Dr
- 1827 Senca Springs Ct
- 1502 Emerald Springs Ct
- 1406 S Fry Rd
- 2306 Ledgeway Ct
- 2030 Waverly Glend Dr
- 2506 Bristol Band Ln
- 19626 Remington Crest Ct
- 1911 Blooming Park Ln
- 2411 Gable Hollow Ln
- 19823 Sunbridge Ln
- 21327 Branford Hills Ln
- 20223 Laurel Lock Dr







