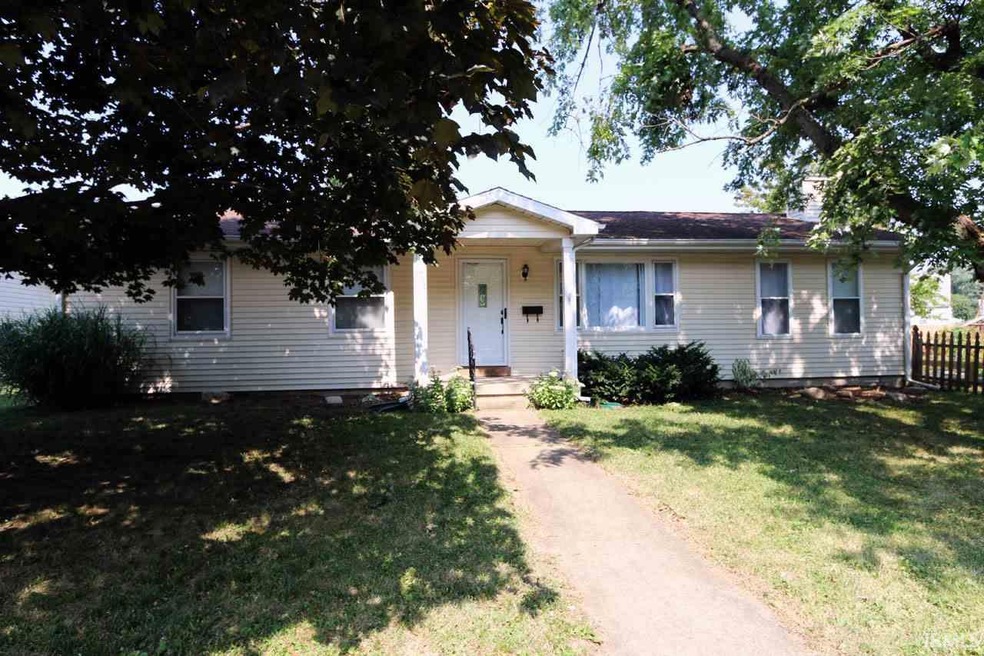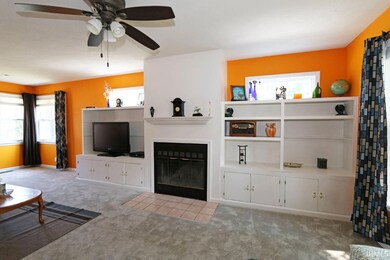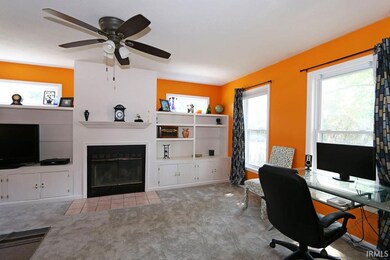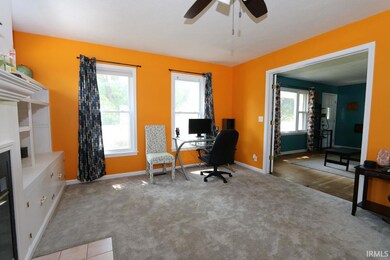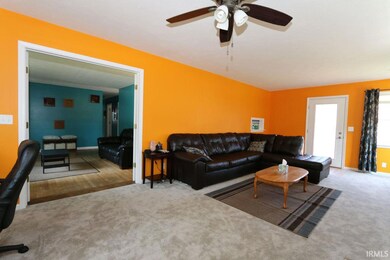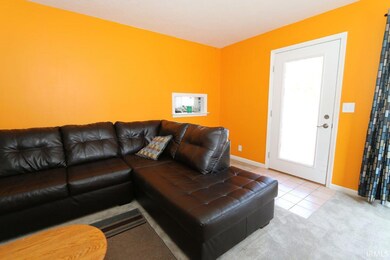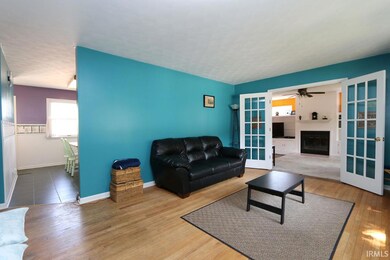
1902 State St Lafayette, IN 47905
South Oakland NeighborhoodHighlights
- Ranch Style House
- 2 Car Detached Garage
- Forced Air Heating and Cooling System
- Wood Flooring
- Built-in Bookshelves
- Wood Fence
About This Home
As of October 2015BEAUTIFUL 0.344 ACRE 3-PARCEL LOT IN TOWN! Great Ranch on a partially finished basement centrally located just a short drive to shopping, parks, downtown & schools. Updates include basement renovation including a bathroom, laundry room, utility room, rec room & storage. Major electrical updates including 200 amp service, usb charger, new switch plates & more! Highlights include a family room with hardwood floors & large picture window that opens through french doors to the expansive living room with built-in entertainment center and bookshelves with transom windows above, a wood burning fireplace, new carpet, a kitchen pass through and exits to the spacious deck & garden. The eat-in kitchen features built-in bench storage, a newer refrigerator (2013), pantry storage & deck access. Additional exterior features include a 2 car detached oversized garage, storage shed, fenced yard & garden with drip irrigation & even some perennial vegetables. Other details include, new stringless blinds, fresh paint, new hardware on doors, hardwood floors in bedrooms, hallway, & family room, new flooring in basement, ceiling fans, & more!!
Home Details
Home Type
- Single Family
Est. Annual Taxes
- $996
Year Built
- Built in 1965
Lot Details
- 0.34 Acre Lot
- Lot Dimensions are 50x100
- Wood Fence
- Level Lot
Parking
- 2 Car Detached Garage
- Garage Door Opener
Home Design
- Ranch Style House
- Poured Concrete
- Shingle Roof
- Asphalt Roof
- Vinyl Construction Material
Interior Spaces
- Built-in Bookshelves
- Wood Burning Fireplace
- Living Room with Fireplace
- Wood Flooring
- Disposal
- Electric Dryer Hookup
Bedrooms and Bathrooms
- 3 Bedrooms
Partially Finished Basement
- Basement Fills Entire Space Under The House
- 1 Bathroom in Basement
Location
- Suburban Location
Schools
- Oakland Elementary School
- Sunnyside/Tecumseh Middle School
- Jefferson High School
Utilities
- Forced Air Heating and Cooling System
- Heating System Uses Gas
- Cable TV Available
Listing and Financial Details
- Assessor Parcel Number 79-07-28-453-024.000-004
Ownership History
Purchase Details
Home Financials for this Owner
Home Financials are based on the most recent Mortgage that was taken out on this home.Purchase Details
Home Financials for this Owner
Home Financials are based on the most recent Mortgage that was taken out on this home.Purchase Details
Home Financials for this Owner
Home Financials are based on the most recent Mortgage that was taken out on this home.Similar Homes in Lafayette, IN
Home Values in the Area
Average Home Value in this Area
Purchase History
| Date | Type | Sale Price | Title Company |
|---|---|---|---|
| Warranty Deed | -- | -- | |
| Warranty Deed | -- | -- | |
| Warranty Deed | -- | None Available |
Mortgage History
| Date | Status | Loan Amount | Loan Type |
|---|---|---|---|
| Open | $146,074 | New Conventional | |
| Previous Owner | $109,225 | New Conventional | |
| Previous Owner | $119,881 | FHA |
Property History
| Date | Event | Price | Change | Sq Ft Price |
|---|---|---|---|---|
| 10/30/2015 10/30/15 | Sold | $143,000 | -4.6% | $65 / Sq Ft |
| 09/12/2015 09/12/15 | Pending | -- | -- | -- |
| 09/03/2015 09/03/15 | For Sale | $149,900 | +19.9% | $68 / Sq Ft |
| 07/31/2013 07/31/13 | Sold | $125,000 | -5.9% | $92 / Sq Ft |
| 07/08/2013 07/08/13 | Pending | -- | -- | -- |
| 06/30/2013 06/30/13 | For Sale | $132,900 | -- | $98 / Sq Ft |
Tax History Compared to Growth
Tax History
| Year | Tax Paid | Tax Assessment Tax Assessment Total Assessment is a certain percentage of the fair market value that is determined by local assessors to be the total taxable value of land and additions on the property. | Land | Improvement |
|---|---|---|---|---|
| 2024 | $1,970 | $200,900 | $36,000 | $164,900 |
| 2023 | $1,933 | $196,100 | $36,000 | $160,100 |
| 2022 | $1,830 | $185,500 | $36,000 | $149,500 |
| 2021 | $1,612 | $163,700 | $36,000 | $127,700 |
| 2020 | $1,463 | $148,800 | $36,000 | $112,800 |
| 2019 | $1,455 | $148,300 | $35,100 | $113,200 |
| 2018 | $1,454 | $143,900 | $35,100 | $108,800 |
| 2017 | $1,388 | $140,700 | $35,100 | $105,600 |
| 2016 | $1,117 | $125,400 | $15,600 | $109,800 |
| 2014 | $996 | $118,300 | $15,600 | $102,700 |
| 2013 | $990 | $110,300 | $11,700 | $98,600 |
Agents Affiliated with this Home
-
Michelle Wagoner

Seller's Agent in 2015
Michelle Wagoner
Keller Williams Lafayette
(765) 427-8386
2 in this area
293 Total Sales
-
Janice Albertson

Buyer's Agent in 2015
Janice Albertson
F.C. Tucker/Shook
(765) 491-4455
22 Total Sales
-
D
Seller's Agent in 2013
Dennis Mitchell
F C Tucker/Lafayette Inc
-
Robert Hall

Buyer's Agent in 2013
Robert Hall
White Door Realty
(765) 586-0732
32 Total Sales
Map
Source: Indiana Regional MLS
MLS Number: 201542253
APN: 79-07-28-453-024.000-004
- 1723 Central St
- 919 S 18th St
- 1305 S 22nd St
- 907 S 21st St
- 1508 S 18th St
- 2320 Rogers St
- 1310 Sinton Ave
- 1413 Franklin St
- 1438 Adams St
- 1415 Virginia St
- 1419 Potomac Ave
- 1422 Virginia St
- 2509 Main St
- 1431 Kossuth St
- 1016 S 12th St
- 1215 Logan Ave
- 633 S 24th St
- 1310 Oak Ave
- 20 Gregory Ct
- 1108 Potomac Ave
