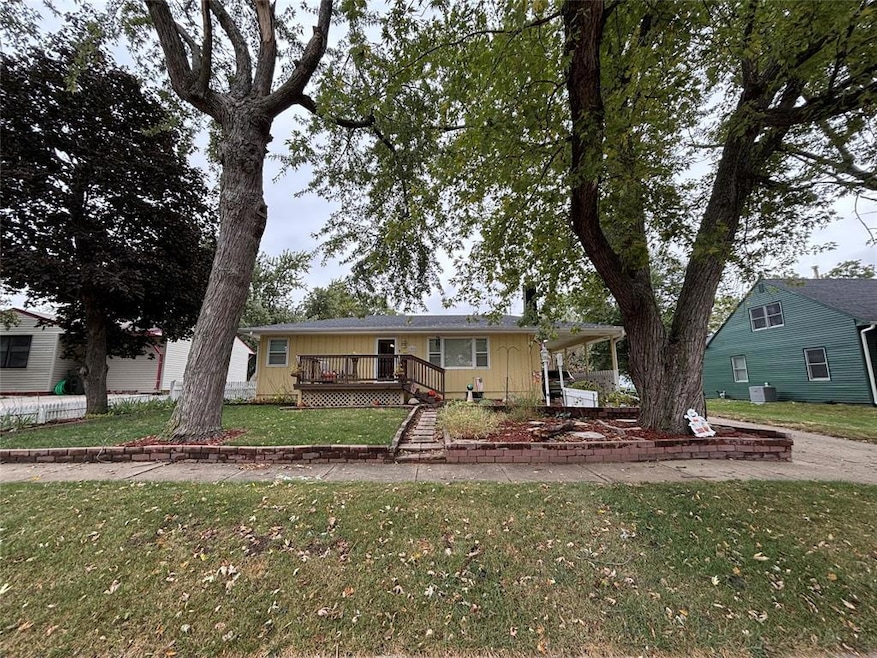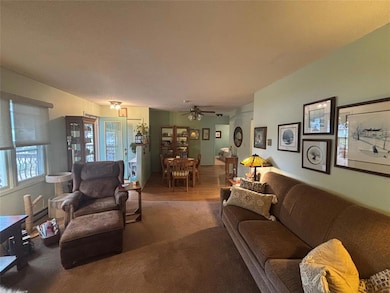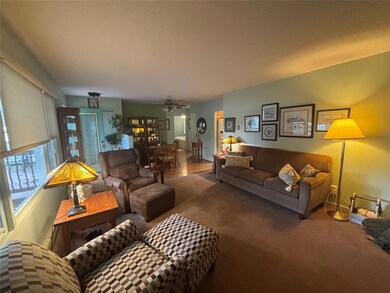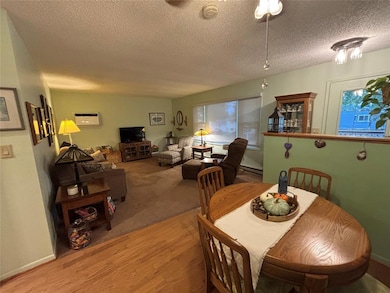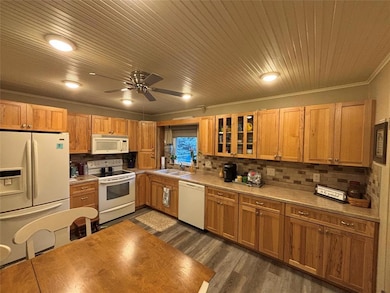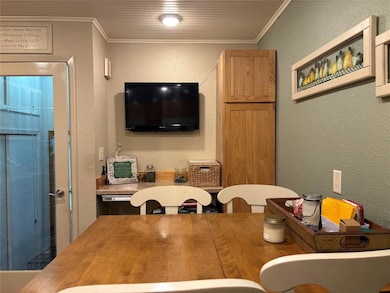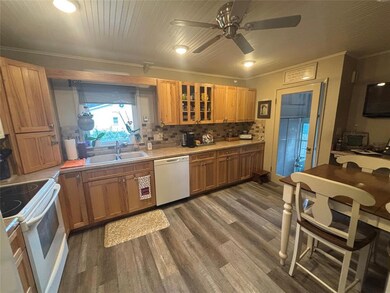Estimated payment $1,281/month
Highlights
- Ranch Style House
- No HOA
- Patio
- Wood Flooring
- Eat-In Kitchen
- 4-minute walk to Perkins Park
About This Home
If you are looking for a well taken care of home you need to check out this ranch! Offering on the main, 2 bedrooms, 1 bath , good size living room, and a beautiful kitchen, (appliances remain). Full finished basement with an additional bedroom w/egress, as well as an office, (could be the 4th nonconforming bedroom), family room w/gas fireplace, 3/4 bath and large utility room. Large utility room comes with additional stove, refrigerator and deep freeze and lots of storage. There is a 2 car detach garage, (one side has been made into a workshop), carport, & large storage shed. Pretty backyard with perennial flowers, open patio and partially fenced yard. She just feels like home, don't wait, call today to view this home! All information obtained from Seller and public records.
Home Details
Home Type
- Single Family
Est. Annual Taxes
- $2,376
Year Built
- Built in 1973
Lot Details
- 9,800 Sq Ft Lot
- Lot Dimensions are 70x140
- Partially Fenced Property
- Chain Link Fence
Home Design
- Ranch Style House
- Traditional Architecture
- Asphalt Shingled Roof
- Wood Siding
Interior Spaces
- 988 Sq Ft Home
- Gas Fireplace
- Family Room Downstairs
- Dining Area
- Wood Flooring
- Finished Basement
Kitchen
- Eat-In Kitchen
- Microwave
- Dishwasher
Bedrooms and Bathrooms
Laundry
- Dryer
- Washer
Parking
- 2 Car Attached Garage
- Carport
- Driveway
Outdoor Features
- Patio
- Outdoor Storage
Utilities
- Window Unit Cooling System
- Baseboard Heating
Community Details
- No Home Owners Association
Listing and Financial Details
- Assessor Parcel Number 0209234005
Map
Home Values in the Area
Average Home Value in this Area
Tax History
| Year | Tax Paid | Tax Assessment Tax Assessment Total Assessment is a certain percentage of the fair market value that is determined by local assessors to be the total taxable value of land and additions on the property. | Land | Improvement |
|---|---|---|---|---|
| 2024 | $2,070 | $119,890 | $10,710 | $109,180 |
| 2023 | $2,070 | $119,890 | $10,710 | $109,180 |
| 2022 | $1,766 | $100,090 | $3,570 | $96,520 |
| 2021 | $1,766 | $86,550 | $3,570 | $82,980 |
| 2020 | $1,728 | $80,830 | $3,570 | $77,260 |
| 2019 | $1,668 | $80,830 | $3,570 | $77,260 |
| 2018 | $1,668 | $74,920 | $3,570 | $71,350 |
| 2017 | $1,664 | $74,920 | $3,570 | $71,350 |
| 2016 | $1,722 | $80,350 | $9,640 | $70,710 |
| 2015 | $1,646 | $80,350 | $0 | $0 |
| 2014 | $1,646 | $80,350 | $0 | $0 |
Property History
| Date | Event | Price | List to Sale | Price per Sq Ft |
|---|---|---|---|---|
| 10/15/2025 10/15/25 | Pending | -- | -- | -- |
| 10/06/2025 10/06/25 | For Sale | $205,000 | -- | $207 / Sq Ft |
Source: Des Moines Area Association of REALTORS®
MLS Number: 727741
APN: 02-09-234-005
