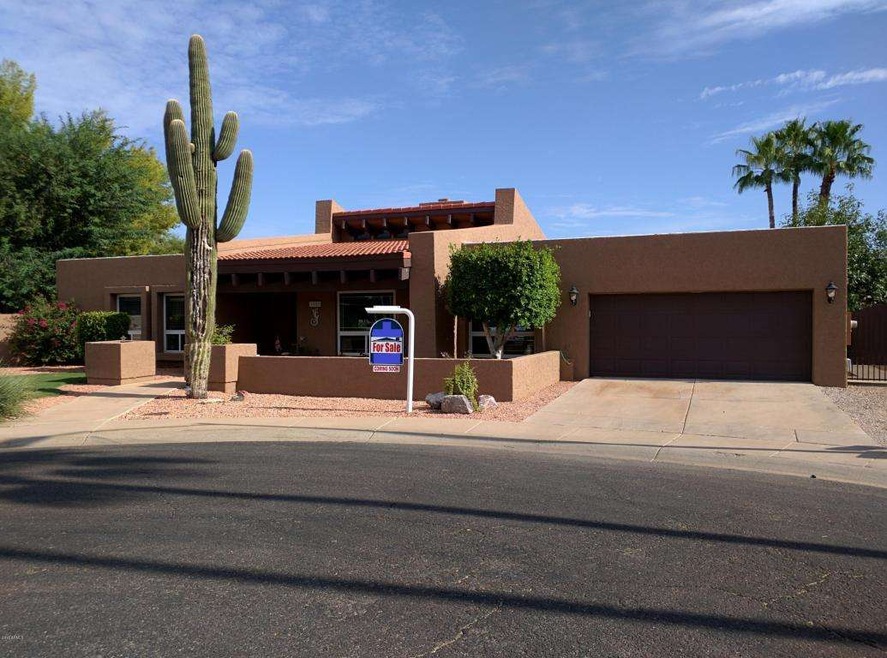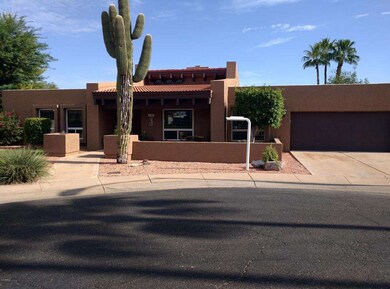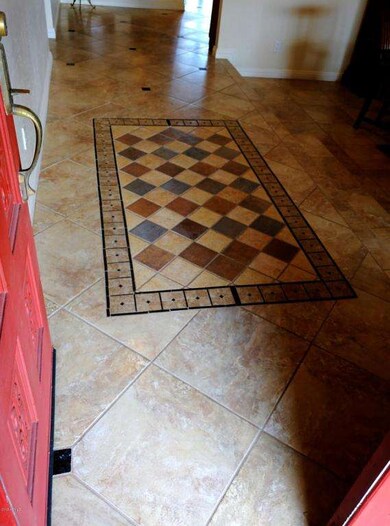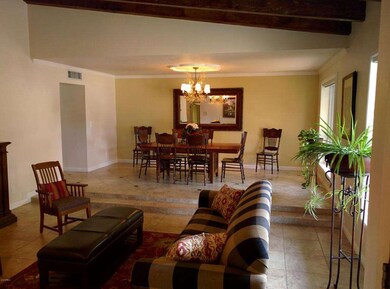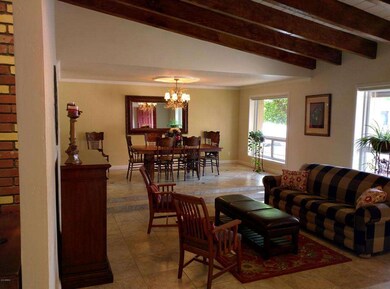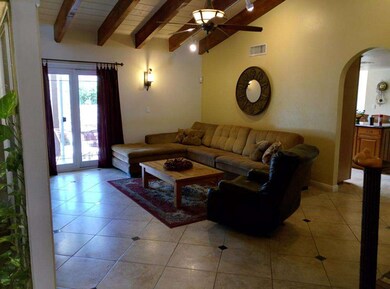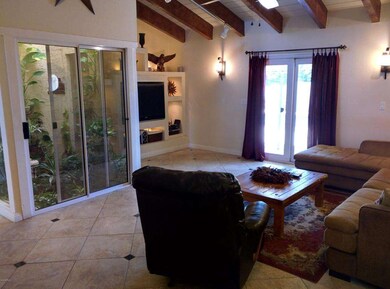
1902 W Nopal Cir Mesa, AZ 85202
Dobson NeighborhoodHighlights
- Heated Spa
- RV Gated
- Community Lake
- Franklin at Brimhall Elementary School Rated A
- 0.34 Acre Lot
- Clubhouse
About This Home
As of June 2021Stunning Dobson Ranch Home. Spacious 4 bedroom, 3 full baths, vaulted ceiling, skylights, recessed lighting, eat-in kitchen, granite counter tops, separate formal living and family rooms, built-in entertainment center, custom hand carved molding/trim, large kitchen, over 150k in upgrades, new roof over 14k in April 2015, large yard, pool and spa, cul-de-sac home. Custom master bath room with jetted tub. Come see this amazing Dobson Ranch home.
Last Agent to Sell the Property
Venture REI, LLC License #BR654167000 Listed on: 09/14/2015

Home Details
Home Type
- Single Family
Est. Annual Taxes
- $1,974
Year Built
- Built in 1979
Lot Details
- 0.34 Acre Lot
- Cul-De-Sac
- Desert faces the front and back of the property
- Block Wall Fence
- Grass Covered Lot
Parking
- 2 Car Garage
- RV Gated
Home Design
- Wood Frame Construction
- Tile Roof
- Stucco
Interior Spaces
- 2,885 Sq Ft Home
- 1-Story Property
- Vaulted Ceiling
- Skylights
- 1 Fireplace
- Double Pane Windows
- ENERGY STAR Qualified Windows
- Washer and Dryer Hookup
Kitchen
- Eat-In Kitchen
- Built-In Microwave
- Dishwasher
- Kitchen Island
- Granite Countertops
Flooring
- Wood
- Carpet
- Tile
Bedrooms and Bathrooms
- 4 Bedrooms
- 3 Bathrooms
- Dual Vanity Sinks in Primary Bathroom
- Hydromassage or Jetted Bathtub
- Bathtub With Separate Shower Stall
Pool
- Heated Spa
- Play Pool
Outdoor Features
- Covered Patio or Porch
- Built-In Barbecue
Schools
- Franklin At Alma Elementary School
- Rhodes Junior High School
- Dobson High School
Utilities
- Refrigerated Cooling System
- Heating Available
Listing and Financial Details
- Tax Lot 97
- Assessor Parcel Number 305-05-664
Community Details
Overview
- Property has a Home Owners Association
- Dobson Ranch Association, Phone Number (480) 831-8314
- Regency Estates Lot 1 116 Subdivision
- Community Lake
Amenities
- Clubhouse
- Recreation Room
Recreation
- Tennis Courts
- Racquetball
- Community Playground
- Heated Community Pool
Ownership History
Purchase Details
Home Financials for this Owner
Home Financials are based on the most recent Mortgage that was taken out on this home.Purchase Details
Home Financials for this Owner
Home Financials are based on the most recent Mortgage that was taken out on this home.Purchase Details
Purchase Details
Home Financials for this Owner
Home Financials are based on the most recent Mortgage that was taken out on this home.Purchase Details
Home Financials for this Owner
Home Financials are based on the most recent Mortgage that was taken out on this home.Similar Homes in Mesa, AZ
Home Values in the Area
Average Home Value in this Area
Purchase History
| Date | Type | Sale Price | Title Company |
|---|---|---|---|
| Warranty Deed | $670,000 | Empire West Title Agency Llc | |
| Interfamily Deed Transfer | -- | Accommodation | |
| Interfamily Deed Transfer | -- | Driggs Title Agency Inc | |
| Interfamily Deed Transfer | -- | None Available | |
| Warranty Deed | $375,000 | Grand Canyon Title Agency | |
| Warranty Deed | $252,500 | First American Title Ins Co |
Mortgage History
| Date | Status | Loan Amount | Loan Type |
|---|---|---|---|
| Open | $472,000 | New Conventional | |
| Previous Owner | $337,600 | New Conventional | |
| Previous Owner | $356,250 | New Conventional | |
| Previous Owner | $144,501 | New Conventional | |
| Previous Owner | $134,326 | Credit Line Revolving | |
| Previous Owner | $132,500 | Credit Line Revolving | |
| Previous Owner | $50,000 | Credit Line Revolving | |
| Previous Owner | $202,000 | New Conventional |
Property History
| Date | Event | Price | Change | Sq Ft Price |
|---|---|---|---|---|
| 06/15/2021 06/15/21 | Sold | $715,000 | +10.0% | $248 / Sq Ft |
| 04/25/2021 04/25/21 | Pending | -- | -- | -- |
| 04/10/2021 04/10/21 | For Sale | $649,900 | +73.3% | $225 / Sq Ft |
| 12/07/2015 12/07/15 | Sold | $375,000 | 0.0% | $130 / Sq Ft |
| 10/10/2015 10/10/15 | Price Changed | $375,000 | -1.3% | $130 / Sq Ft |
| 10/03/2015 10/03/15 | Price Changed | $380,000 | -3.8% | $132 / Sq Ft |
| 09/14/2015 09/14/15 | For Sale | $395,000 | -- | $137 / Sq Ft |
Tax History Compared to Growth
Tax History
| Year | Tax Paid | Tax Assessment Tax Assessment Total Assessment is a certain percentage of the fair market value that is determined by local assessors to be the total taxable value of land and additions on the property. | Land | Improvement |
|---|---|---|---|---|
| 2025 | $2,445 | $29,462 | -- | -- |
| 2024 | $2,473 | $28,059 | -- | -- |
| 2023 | $2,473 | $47,550 | $9,510 | $38,040 |
| 2022 | $2,419 | $35,960 | $7,190 | $28,770 |
| 2021 | $2,485 | $33,620 | $6,720 | $26,900 |
| 2020 | $2,452 | $32,410 | $6,480 | $25,930 |
| 2019 | $2,272 | $30,180 | $6,030 | $24,150 |
| 2018 | $2,169 | $28,460 | $5,690 | $22,770 |
| 2017 | $2,101 | $27,450 | $5,490 | $21,960 |
| 2016 | $2,063 | $28,450 | $5,690 | $22,760 |
| 2015 | $1,948 | $25,560 | $5,110 | $20,450 |
Agents Affiliated with this Home
-
Jill Dames

Seller's Agent in 2021
Jill Dames
Realty One Group
(480) 201-0302
1 in this area
186 Total Sales
-
Ellen Kirk
E
Buyer's Agent in 2021
Ellen Kirk
Realty One Group
(602) 318-9838
1 in this area
40 Total Sales
-
Frank Vazquez

Seller's Agent in 2015
Frank Vazquez
Venture REI, LLC
(480) 466-5375
12 in this area
1,272 Total Sales
-
Vanessa Vazquez

Seller Co-Listing Agent in 2015
Vanessa Vazquez
Venture REI, LLC
(480) 450-2901
-
Eddy Parris

Buyer's Agent in 2015
Eddy Parris
RE/MAX
(623) 297-2766
11 Total Sales
Map
Source: Arizona Regional Multiple Listing Service (ARMLS)
MLS Number: 5334070
APN: 305-05-664
- 2719 S Santa Barbara
- 2043 W Nopal Ave
- 1759 W Monte Ave
- 2524 S El Paradiso Unit 15
- 2223 W Nopal Cir
- 2044 W Plata Ave
- 2030 W Portobello Ave
- 2139 W Obispo Ave
- 2136 W Portobello Ave
- 2309 W Naranja Ave
- 2313 W Keating Ave
- 1531 W Naranja Ave
- 2448 S Standage
- 1434 W Meseto Ave Unit 3
- 2741 S Brooks --
- 2322 S Rogers Unit 39
- 2616 S El Dorado
- 2406 S Mulberry
- 1418 W Keating Ave
- 2334 W Pecos Ave
