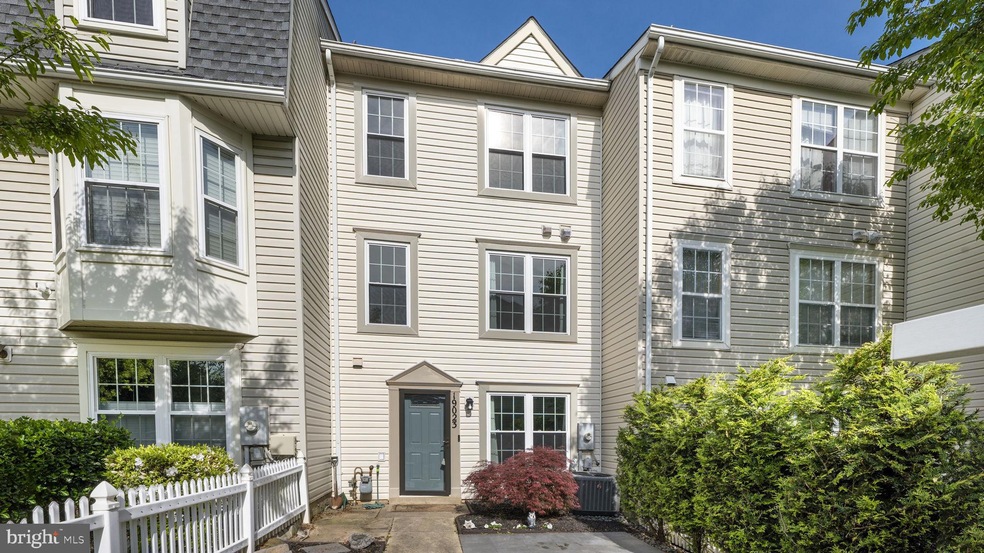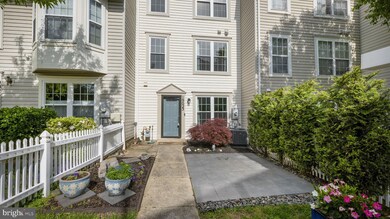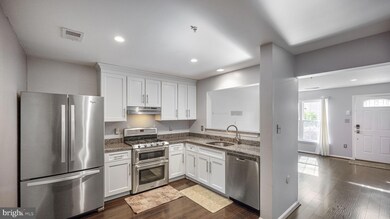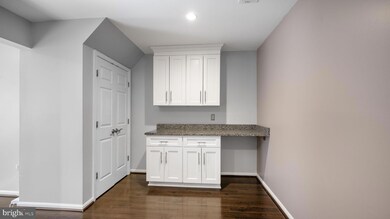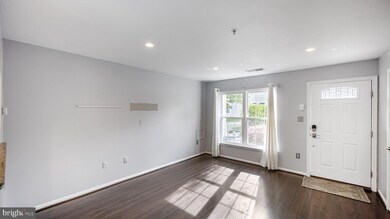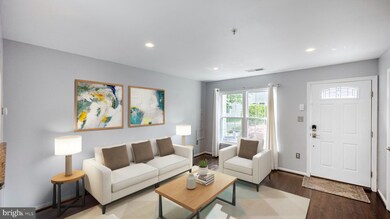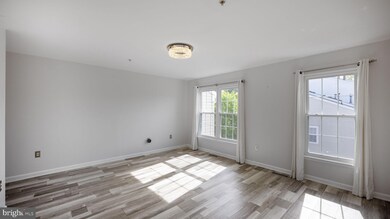
19023 Lark Song Terrace Germantown, MD 20874
Highlights
- Open Floorplan
- Engineered Wood Flooring
- Community Pool
- Ronald A. McNair Elementary Rated A
- Upgraded Countertops
- 2-minute walk to Kings Crossing Local Park
About This Home
As of June 2024Welcome to this upgraded and meticulously maintained 3-bedroom townhouse nestled in the heart of Germantown. No detail has been overlooked in this thoughtfully renovated home where everything from flooring to fixtures has been replaced, creating a modern and inviting space. As you step inside, the entry level welcomes you with beautiful engineered hardwood floors that lead into a spacious living room, perfect for relaxation or entertaining guests. The upgraded eat-in kitchen is a chef's dream, featuring granite countertops, gas cooking, double ovens, a convenient coffee bar, and a designated workspace, ensuring both functionality and style blend seamlessly. Ascending to the second level, you'll find two bedrooms, a full bath, and a laundry room for added convenience. The top level is dedicated to the expansive primary suite, offering a peaceful retreat with a walk-in closet, ample storage options, and an ensuite bath for ultimate comfort.
Outside, the townhouse boasts a spacious front yard adorned with lovely landscaping, creating a welcoming curb appeal. Located within an amenity-rich community, residents can enjoy amenities such as a large Olympic-sized pool, tot-lots for kids, well-maintained common areas, and tennis courts for active living.
Convenience is key, with this property being close to shopping centers, a variety of restaurants, and easy access to I-270, making commuting a breeze. Don't miss the opportunity to make this upgraded townhouse your new home in Germantown, where modern living meets suburban charm.
Last Agent to Sell the Property
RE/MAX Town Center License #RS-0037772 Listed on: 05/02/2024

Townhouse Details
Home Type
- Townhome
Est. Annual Taxes
- $3,739
Year Built
- Built in 1997
Lot Details
- 921 Sq Ft Lot
- Property is in excellent condition
HOA Fees
- $109 Monthly HOA Fees
Home Design
- Back-to-Back Home
- Slab Foundation
- Frame Construction
- Shingle Roof
Interior Spaces
- 1,377 Sq Ft Home
- Property has 3 Levels
- Open Floorplan
- Recessed Lighting
- Living Room
- Combination Kitchen and Dining Room
- Home Security System
Kitchen
- Breakfast Area or Nook
- Eat-In Kitchen
- Double Oven
- Gas Oven or Range
- Ice Maker
- Dishwasher
- Upgraded Countertops
- Trash Compactor
- Disposal
Flooring
- Engineered Wood
- Laminate
- Ceramic Tile
- Luxury Vinyl Plank Tile
Bedrooms and Bathrooms
- 3 Bedrooms
- En-Suite Primary Bedroom
- En-Suite Bathroom
- Walk-In Closet
- Bathtub with Shower
Laundry
- Laundry Room
- Laundry on upper level
- Dryer
- Washer
Parking
- 1 Open Parking Space
- 1 Parking Space
- Parking Lot
- 1 Assigned Parking Space
Schools
- Ronald Mcnair Elementary School
- Kingsview Middle School
- Northwest High School
Utilities
- Forced Air Heating and Cooling System
- Vented Exhaust Fan
- Natural Gas Water Heater
- Phone Available
- Cable TV Available
Listing and Financial Details
- Tax Lot 948
- Assessor Parcel Number 160202789405
Community Details
Overview
- Association fees include management, insurance, pool(s), recreation facility, reserve funds, snow removal, trash, lawn maintenance
- Manchester Farm HOA
- Germantown Estates Subdivision
- Property Manager
Amenities
- Common Area
Recreation
- Tennis Courts
- Community Playground
- Community Pool
Security
- Carbon Monoxide Detectors
- Fire and Smoke Detector
- Fire Sprinkler System
Ownership History
Purchase Details
Home Financials for this Owner
Home Financials are based on the most recent Mortgage that was taken out on this home.Purchase Details
Purchase Details
Similar Homes in Germantown, MD
Home Values in the Area
Average Home Value in this Area
Purchase History
| Date | Type | Sale Price | Title Company |
|---|---|---|---|
| Deed | $375,000 | Old Republic National Title In | |
| Deed | $97,000 | -- | |
| Deed | $93,146 | -- |
Mortgage History
| Date | Status | Loan Amount | Loan Type |
|---|---|---|---|
| Open | $25,000 | No Value Available | |
| Open | $345,000 | New Conventional | |
| Previous Owner | $201,300 | New Conventional | |
| Previous Owner | $219,373 | New Conventional | |
| Previous Owner | $236,000 | Adjustable Rate Mortgage/ARM | |
| Previous Owner | $59,000 | Stand Alone Second |
Property History
| Date | Event | Price | Change | Sq Ft Price |
|---|---|---|---|---|
| 06/05/2024 06/05/24 | Sold | $375,000 | 0.0% | $272 / Sq Ft |
| 05/05/2024 05/05/24 | Pending | -- | -- | -- |
| 05/02/2024 05/02/24 | For Sale | $375,000 | -- | $272 / Sq Ft |
Tax History Compared to Growth
Tax History
| Year | Tax Paid | Tax Assessment Tax Assessment Total Assessment is a certain percentage of the fair market value that is determined by local assessors to be the total taxable value of land and additions on the property. | Land | Improvement |
|---|---|---|---|---|
| 2024 | $4,019 | $318,200 | $125,000 | $193,200 |
| 2023 | $3,047 | $295,467 | $0 | $0 |
| 2022 | $2,645 | $272,733 | $0 | $0 |
| 2021 | $2,204 | $250,000 | $100,000 | $150,000 |
| 2020 | $2,204 | $239,133 | $0 | $0 |
| 2019 | $2,073 | $228,267 | $0 | $0 |
| 2018 | $1,949 | $217,400 | $90,000 | $127,400 |
| 2017 | $1,976 | $215,867 | $0 | $0 |
| 2016 | -- | $214,333 | $0 | $0 |
| 2015 | $2,385 | $212,800 | $0 | $0 |
| 2014 | $2,385 | $212,800 | $0 | $0 |
Agents Affiliated with this Home
-
Lisa Sabelhaus

Seller's Agent in 2024
Lisa Sabelhaus
RE/MAX
(240) 388-7113
85 in this area
668 Total Sales
-
Charity Moreno

Seller Co-Listing Agent in 2024
Charity Moreno
RE/MAX
(301) 706-4747
13 in this area
102 Total Sales
-
Nawal Tahri-Joutey

Buyer's Agent in 2024
Nawal Tahri-Joutey
Remax Realty Group
(301) 366-9890
12 in this area
98 Total Sales
Map
Source: Bright MLS
MLS Number: MDMC2129244
APN: 02-02789405
- 18988 Highstream Dr
- 30 Amarillo Ct
- 24 Amarillo Ct
- 19064 Highstream Dr
- 19142 Highstream Dr
- 19124 Warrior Brook Dr
- 14006 Jump Dr
- 25354 Meadow Brooke Ln
- 19005 Gallop Dr
- 14036 Jump Dr
- 13514 Crusader Way
- 19044 Mcfarlin Dr
- 19225 Warrior Brook Dr
- 13 Crusader Ct
- 13946 Lullaby Rd
- 13943 Lullaby Rd
- 13912 Lullaby Rd
- 18810 Lake Placid Ln
- 13804 Lullaby Rd
- 18819 Sparkling Water Dr Unit 304
