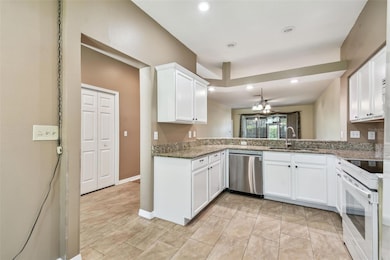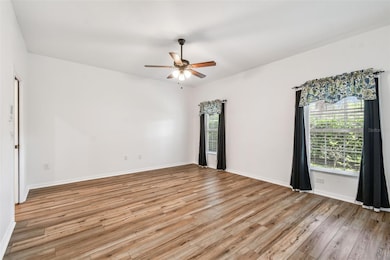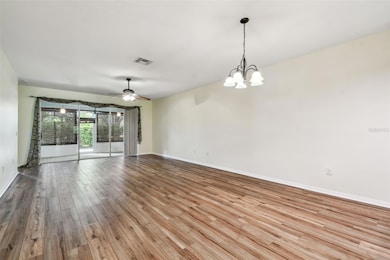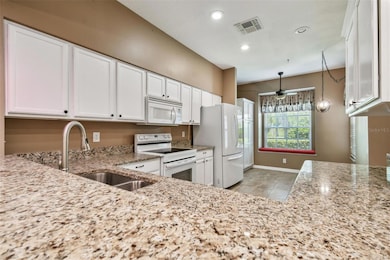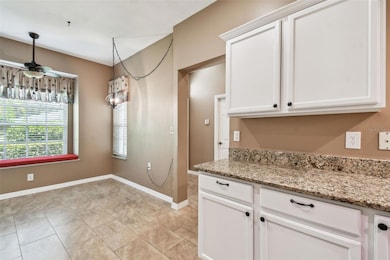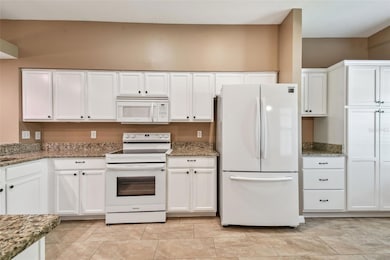19025 Callaway Ct Tampa, FL 33647
Pebble Creek Village NeighborhoodHighlights
- Open Floorplan
- Stone Countertops
- Enclosed patio or porch
- Great Room
- No HOA
- 2 Car Attached Garage
About This Home
Clubview at Pebble Creek! This beautiful villa offers 3-bedroom, 2-bath, 2-car garage with an open floor plan with what you are looking for. Large kitchen with granite counters overlooks the great room has new appliances and a cozy breakfast area. The kitchen flows effortlessly into the great room to create a welcoming space for gatherings. The split floor plan provides ample privacy with the spacious primary bedroom with ensuite and a large walk-in closet is located towards the rear of the home. The two additional large bedrooms are generously sized, the second bedroom one has a built-in Murphy bed and both share the second bath. No carpet since luxury vinyl flooring runs throughout the entire home. You can step out the primary or the great room into the large screened-in lanai. Gladiator storage system in the garage. This villa is conveniently located near shopping, dining, and entertainment, and is a short drive from USF, VA and Moffitt. This is a must see.
Listing Agent
BHHS FLORIDA PROPERTIES GROUP Brokerage Phone: 813-907-8200 License #689680 Listed on: 07/18/2025

Home Details
Home Type
- Single Family
Est. Annual Taxes
- $2,131
Year Built
- Built in 1997
Lot Details
- 4,400 Sq Ft Lot
- Lot Dimensions are 40 x 110
- Landscaped
- Irrigation Equipment
Parking
- 2 Car Attached Garage
Home Design
- Villa
Interior Spaces
- 1,367 Sq Ft Home
- Open Floorplan
- Blinds
- Sliding Doors
- Great Room
- Family Room Off Kitchen
- Luxury Vinyl Tile Flooring
Kitchen
- Range
- Microwave
- Dishwasher
- Stone Countertops
- Solid Wood Cabinet
- Disposal
Bedrooms and Bathrooms
- 3 Bedrooms
- Split Bedroom Floorplan
- Walk-In Closet
- 2 Full Bathrooms
Laundry
- Laundry in Garage
- Dryer
- Washer
Outdoor Features
- Enclosed patio or porch
Schools
- Turner Elem Elementary School
- Bartels Middle School
- Wharton High School
Utilities
- Central Air
- Heating Available
- Thermostat
- Underground Utilities
- Electric Water Heater
- High Speed Internet
- Phone Available
- Cable TV Available
Listing and Financial Details
- Residential Lease
- Security Deposit $2,200
- Property Available on 7/21/25
- Tenant pays for carpet cleaning fee, cleaning fee, re-key fee
- The owner pays for grounds care
- 12-Month Minimum Lease Term
- $65 Application Fee
- 1 to 2-Year Minimum Lease Term
- Assessor Parcel Number U-07-27-20-21M-000000-00042.0
Community Details
Overview
- No Home Owners Association
- Clubview HOA / Leora Wilson Association, Phone Number (813) 601-9990
- Pebble Creek Clubview Subdivision
Recreation
- Park
Pet Policy
- No Pets Allowed
Map
Source: Stellar MLS
MLS Number: TB8408896
APN: U-07-27-20-21M-000000-00042.0
- 18804 Tournament Trail
- 18807 Tournament Trail
- 9007 Pebble Creek Dr
- 9027 Pebble Creek Dr
- 9037 Pebble Creek Dr
- 19028 Weatherstone Dr
- 20115 Nob Oak Ave
- 20131 Nob Oak Ave
- 18504 Putters Place
- 9535 Norchester Cir
- 20305 Oak Key Ct
- 20318 Oak Key Ct
- 20302 Noble Oak Place
- 20221 Vintage Oaks Place
- 8906 Iron Oak Ave
- 18315 Aintree Ct
- 18302 Aintree Ct
- 8624 Snowy Owl Way
- 8623 Snowy Owl Way
- 9211 Cypresswood Cir
- 18940 Pebble Links Cir
- 20032 Nob Oak Ave
- 20050 Nob Oak Ave
- 9027 Pebble Creek Dr
- Pebble Lake Pebble Lake Ct Unit 18502
- 18504 Pebble Lake Ct
- 19411 Via Del Mar
- 20307 Oak Key Ct
- 20221 Vintage Oaks Place
- 9102 Regents Park Dr
- 20012 Daytona Way
- 8702 New Tampa Blvd
- 20019 Daytona Way
- 9305 Pebble Creek Dr
- 9705 Cypress Shadow Ave
- 19206 Wood Sage Dr
- 9408 Bluebird Dr
- 9703 Pleasant Run Way
- 9728 Fox Hollow Rd
- 9542 Pebble Glen Ave

