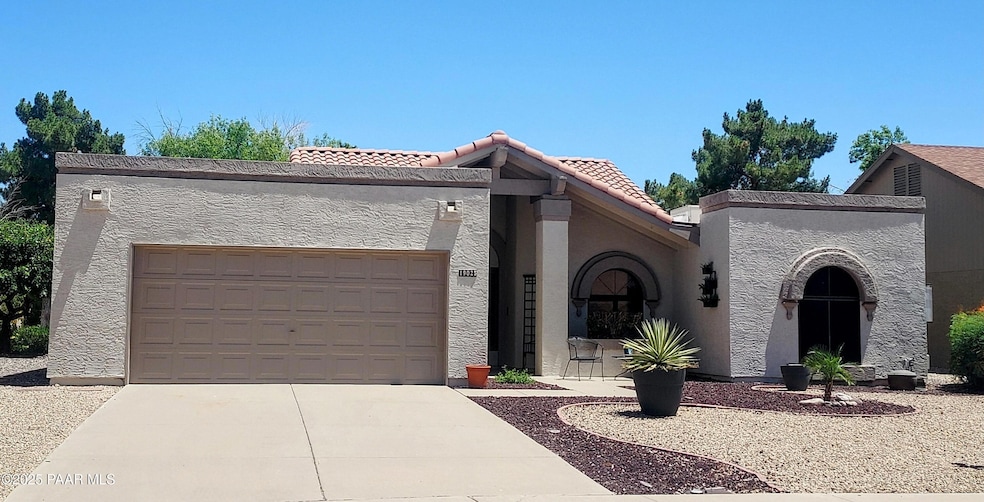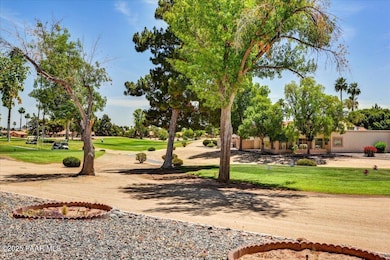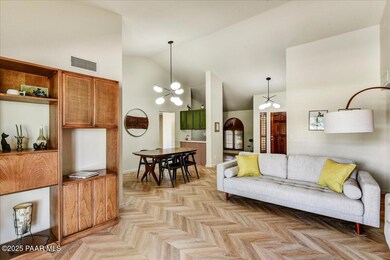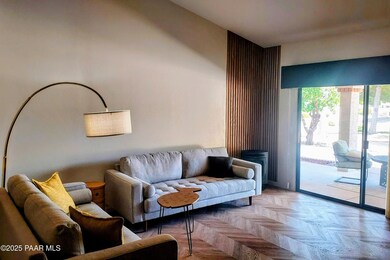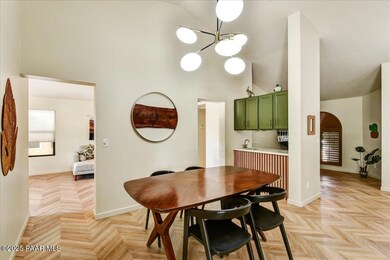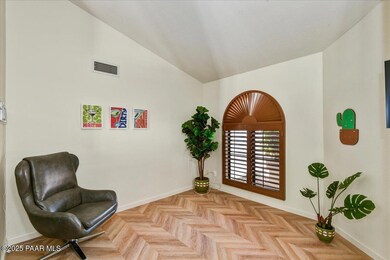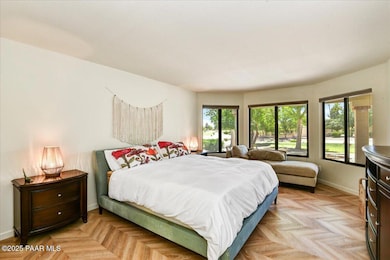
19025 N 96th Ave Peoria, AZ 85382
Estimated payment $2,890/month
Highlights
- On Golf Course
- Wood Flooring
- Shutters
- Senior Community
- Covered patio or porch
- Eat-In Kitchen
About This Home
Remodeled Gorgeous home on the 16th tee box of The Lakes golf course in Westbrook Village in Peoria* step into the open foyer & see the new vinal plank flooring installed in 2024 & fresh interior paint* all popcorn ceilings are resurfaced* kitchen has been remodeled w/ beautiful white quartz counter tops* newer kitchen stainless steel & white appliances are included* 2 bedrooms, 2 bathrooms w/ a den & bar area in the front of the living room* spacious entertaining back patio w/ room to entertain & enjoy the views of three golf holes* community offers lots of recreation including pickleball, tennis, two recently remodeled pool areas, workout gym, bouche ball court, billiards room, two beautiful golf courses, plus too much more to mention* Westbrook Village is conveniently close.
Home Details
Home Type
- Single Family
Est. Annual Taxes
- $2,481
Year Built
- Built in 1984
Lot Details
- 7,138 Sq Ft Lot
- On Golf Course
- Drip System Landscaping
- Level Lot
- Landscaped with Trees
- Property is zoned PAD
HOA Fees
- $66 Monthly HOA Fees
Parking
- Driveway
Home Design
- Slab Foundation
- Tile Roof
- Rolled or Hot Mop Roof
- Stucco Exterior
Interior Spaces
- 1,774 Sq Ft Home
- 1-Story Property
- Ceiling Fan
- Shutters
- Window Screens
- Combination Kitchen and Dining Room
- Golf Course Views
Kitchen
- Eat-In Kitchen
- Built-In Electric Oven
- Electric Range
- <<microwave>>
- Dishwasher
- Disposal
Flooring
- Wood
- Laminate
- Vinyl
Bedrooms and Bathrooms
- 2 Bedrooms
- Split Bedroom Floorplan
- Walk-In Closet
- 2 Full Bathrooms
Laundry
- Dryer
- Washer
Accessible Home Design
- Level Entry For Accessibility
Outdoor Features
- Covered patio or porch
- Rain Gutters
Utilities
- Forced Air Zoned Heating and Cooling System
- Electric Water Heater
- Water Softener is Owned
Community Details
- Senior Community
- Association Phone (623) 561-0099
- Built by UDC
Listing and Financial Details
- Assessor Parcel Number 41
- Seller Concessions Offered
Map
Home Values in the Area
Average Home Value in this Area
Tax History
| Year | Tax Paid | Tax Assessment Tax Assessment Total Assessment is a certain percentage of the fair market value that is determined by local assessors to be the total taxable value of land and additions on the property. | Land | Improvement |
|---|---|---|---|---|
| 2025 | $2,481 | $27,297 | -- | -- |
| 2024 | $2,093 | $25,997 | -- | -- |
| 2023 | $2,093 | $32,750 | $6,550 | $26,200 |
| 2022 | $2,049 | $27,380 | $5,470 | $21,910 |
| 2021 | $2,194 | $25,660 | $5,130 | $20,530 |
| 2020 | $2,215 | $23,730 | $4,740 | $18,990 |
| 2019 | $2,143 | $21,980 | $4,390 | $17,590 |
| 2018 | $2,072 | $20,630 | $4,120 | $16,510 |
| 2017 | $2,073 | $19,450 | $3,890 | $15,560 |
| 2016 | $2,052 | $18,020 | $3,600 | $14,420 |
| 2015 | $1,915 | $17,670 | $3,530 | $14,140 |
Property History
| Date | Event | Price | Change | Sq Ft Price |
|---|---|---|---|---|
| 07/09/2025 07/09/25 | Price Changed | $449,900 | -4.8% | $254 / Sq Ft |
| 06/19/2025 06/19/25 | Price Changed | $472,500 | -2.6% | $266 / Sq Ft |
| 05/24/2025 05/24/25 | For Sale | $484,900 | +16.6% | $273 / Sq Ft |
| 11/15/2023 11/15/23 | Sold | $416,000 | +0.2% | $234 / Sq Ft |
| 10/21/2023 10/21/23 | For Sale | $415,000 | 0.0% | $234 / Sq Ft |
| 10/09/2023 10/09/23 | Pending | -- | -- | -- |
| 10/05/2023 10/05/23 | For Sale | $415,000 | -- | $234 / Sq Ft |
Purchase History
| Date | Type | Sale Price | Title Company |
|---|---|---|---|
| Warranty Deed | -- | -- | |
| Warranty Deed | $416,000 | American Title Service Agency | |
| Warranty Deed | $171,750 | Capital Title Agency Inc | |
| Warranty Deed | -- | Capital Title Agency Inc |
Mortgage History
| Date | Status | Loan Amount | Loan Type |
|---|---|---|---|
| Previous Owner | $72,323 | New Conventional | |
| Previous Owner | $84,250 | New Conventional |
Similar Homes in the area
Source: Prescott Area Association of REALTORS®
MLS Number: 1074367
APN: 200-32-041
- 9623 W Wescott Dr
- 18818 N 95th Ave
- 9645 W Kimberly Way
- 19107 N 94th Ave
- 18780 N 94th Ave Unit 88
- 19400 N Westbrook Pkwy Unit 220
- 19400 N Westbrook Pkwy Unit 216
- 19400 N Westbrook Pkwy Unit 241
- 9512 W Mcrae Way
- 9313 W Morrow Dr Unit 21
- 18903 N 97th Ln
- 18823 N 97th Ln
- 18402 N 94th Dr
- 9340 W Utopia Rd
- 9226 W Topeka Dr
- 9760 W Wescott Dr
- 9734 W Kerry Ln Unit 14
- 9214 W Kerry Ln
- 9263 W Oraibi Dr
- 9733 W Mcrae Way
- 9645 W Kimberly Way
- 18770 N 95th Ave
- 18866 N 96th Ln
- 9126 W Kimberly Way Unit 36
- 18878 N 91st Dr
- 19012 N 91st Dr
- 9514 W Spanish Moss Ln
- 19609 N 98th Dr
- 19034 N Palo Verde Dr
- 9339 W Spanish Moss Ln
- 9013 W Kerry Ln
- 9833 W Menadota Dr
- 9021 W Villa Maria Dr
- 19518 N 89th Dr
- 9814 W Menadota Dr
- 18190 N 89th Ln
- 9025 W Marco Polo Rd
- 10146 W Sombrero Cir
- 8956 W Charleston Ave
- 9825 W Tonopah Dr
