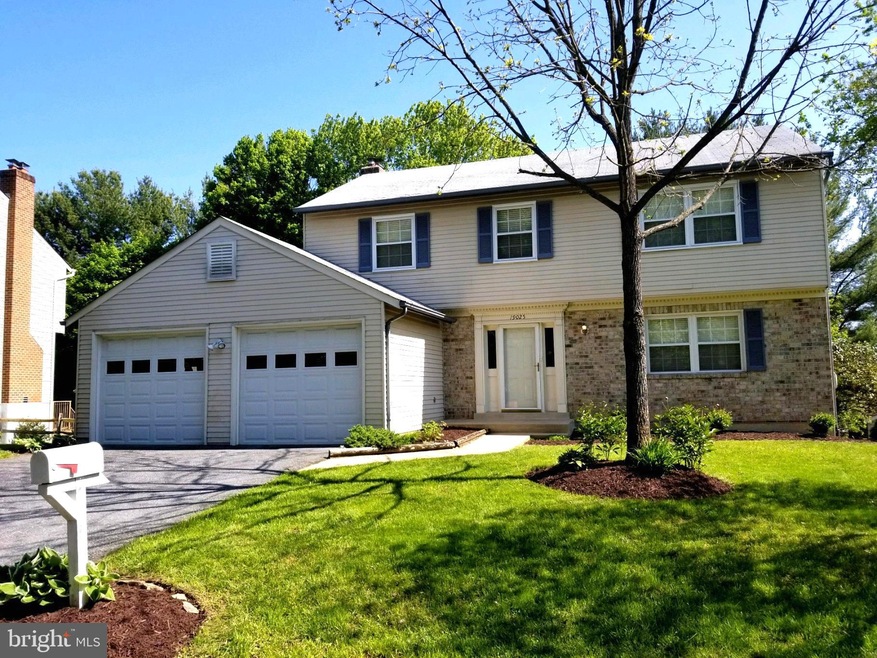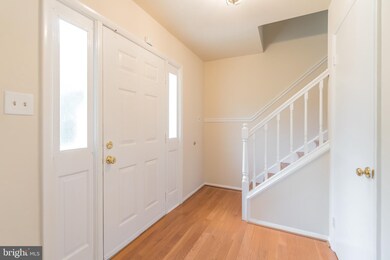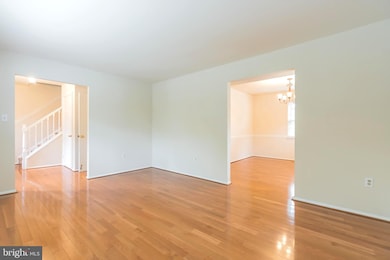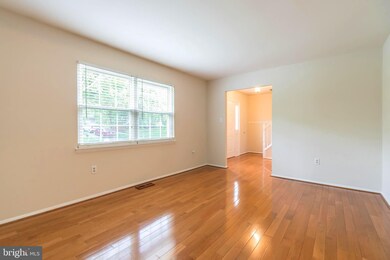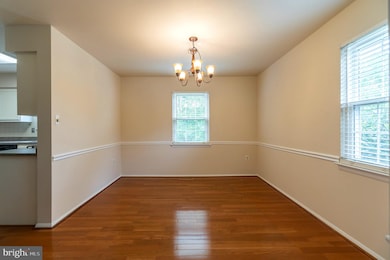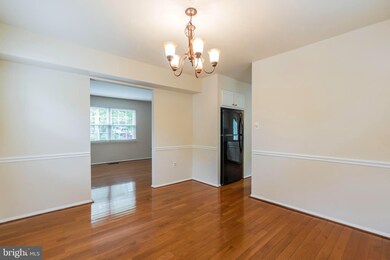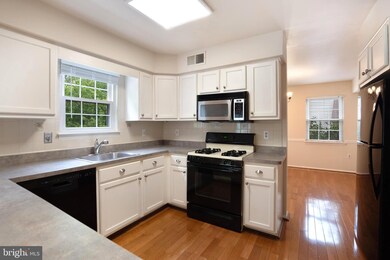
19025 Sedley Terrace Gaithersburg, MD 20879
Stewart Town NeighborhoodHighlights
- Colonial Architecture
- Recreation Room
- Attic
- Deck
- Wood Flooring
- Community Pool
About This Home
As of June 2020VACANT AND EASY TO SHOW! Attractive, well-maintained home on lovely street. Fresh paint and landscaping. Hardwoods on main & upper levels. Master BR with large walk-in closet, dressing area, private bathroom. Kitchen renovated with newer cabinets, counters, lighting, and appliances. Large family room off kitchen with brick wood-burning fireplace. Replacement energy-efficient windows and sliding glass doors with newer custom blinds. Rear wood deck and brick patio. Newer garage doors and openers. Ceiling fans in all 4 bedrooms. Community pool . HOA fee is only $475.46 ANNUALLY. A couple blocks from public bus service, 3 miles to MARC train, less than 6 miles to Shady Grove Metro.
Home Details
Home Type
- Single Family
Est. Annual Taxes
- $4,315
Year Built
- Built in 1985
Lot Details
- 0.25 Acre Lot
- Split Rail Fence
- Back Yard Fenced
- Wire Fence
- Landscaped
- Property is zoned R200
HOA Fees
- $40 Monthly HOA Fees
Parking
- 2 Car Direct Access Garage
- 2 Driveway Spaces
- Oversized Parking
- Front Facing Garage
- Garage Door Opener
- On-Street Parking
- Off-Street Parking
Home Design
- Colonial Architecture
- Brick Exterior Construction
- Aluminum Siding
Interior Spaces
- 1,792 Sq Ft Home
- Property has 3 Levels
- Built-In Features
- Chair Railings
- Ceiling Fan
- Skylights
- Recessed Lighting
- Wood Burning Fireplace
- Fireplace With Glass Doors
- Screen For Fireplace
- Fireplace Mantel
- Brick Fireplace
- Double Pane Windows
- Replacement Windows
- Insulated Windows
- Window Treatments
- Window Screens
- Double Door Entry
- Sliding Doors
- Family Room Off Kitchen
- Living Room
- Formal Dining Room
- Recreation Room
- Utility Room
- Attic
Kitchen
- Gas Oven or Range
- <<builtInMicrowave>>
- Ice Maker
- Dishwasher
- Disposal
Flooring
- Wood
- Ceramic Tile
Bedrooms and Bathrooms
- 4 Bedrooms
- En-Suite Primary Bedroom
- En-Suite Bathroom
- Walk-In Closet
- <<tubWithShowerToken>>
- Walk-in Shower
Laundry
- Laundry Room
- Dryer
- Washer
Finished Basement
- Heated Basement
- Walk-Out Basement
- Basement Fills Entire Space Under The House
- Connecting Stairway
- Rear Basement Entry
- Sump Pump
- Laundry in Basement
- Basement Windows
Home Security
- Storm Doors
- Carbon Monoxide Detectors
- Fire and Smoke Detector
- Flood Lights
Eco-Friendly Details
- Energy-Efficient Windows
Outdoor Features
- Deck
- Patio
- Exterior Lighting
- Shed
Schools
- Strawberry Knoll Elementary School
- Gaithersburg Middle School
- Gaithersburg High School
Utilities
- Forced Air Heating and Cooling System
- Humidifier
- Underground Utilities
- Water Heater
- Fiber Optics Available
- Cable TV Available
Listing and Financial Details
- Tax Lot 5
- Assessor Parcel Number 160902266894
Community Details
Overview
- Association fees include pool(s), snow removal, trash
- Built by Pettit & Griffin
Recreation
- Community Playground
- Community Pool
Ownership History
Purchase Details
Home Financials for this Owner
Home Financials are based on the most recent Mortgage that was taken out on this home.Purchase Details
Purchase Details
Home Financials for this Owner
Home Financials are based on the most recent Mortgage that was taken out on this home.Similar Homes in Gaithersburg, MD
Home Values in the Area
Average Home Value in this Area
Purchase History
| Date | Type | Sale Price | Title Company |
|---|---|---|---|
| Deed | $442,000 | Pinnacle Title & Escrow Inc | |
| Deed | $290,000 | -- | |
| Deed | $207,000 | -- |
Mortgage History
| Date | Status | Loan Amount | Loan Type |
|---|---|---|---|
| Open | $456,100 | New Conventional | |
| Closed | $449,735 | New Conventional | |
| Previous Owner | $245,000 | Stand Alone Second | |
| Previous Owner | $250,000 | Stand Alone Second | |
| Previous Owner | $10,000 | Unknown | |
| Previous Owner | $97,000 | No Value Available |
Property History
| Date | Event | Price | Change | Sq Ft Price |
|---|---|---|---|---|
| 06/22/2020 06/22/20 | Sold | $442,000 | +2.9% | $247 / Sq Ft |
| 05/18/2020 05/18/20 | Pending | -- | -- | -- |
| 05/15/2020 05/15/20 | For Sale | $429,500 | -- | $240 / Sq Ft |
Tax History Compared to Growth
Tax History
| Year | Tax Paid | Tax Assessment Tax Assessment Total Assessment is a certain percentage of the fair market value that is determined by local assessors to be the total taxable value of land and additions on the property. | Land | Improvement |
|---|---|---|---|---|
| 2024 | $5,942 | $477,300 | $0 | $0 |
| 2023 | $4,868 | $446,200 | $160,900 | $285,300 |
| 2022 | $4,371 | $421,867 | $0 | $0 |
| 2021 | $4,741 | $397,533 | $0 | $0 |
| 2020 | $4,448 | $373,200 | $160,900 | $212,300 |
| 2019 | $4,316 | $362,567 | $0 | $0 |
| 2018 | $3,888 | $351,933 | $0 | $0 |
| 2017 | $3,376 | $341,300 | $0 | $0 |
| 2016 | -- | $327,567 | $0 | $0 |
| 2015 | $3,658 | $313,833 | $0 | $0 |
| 2014 | $3,658 | $300,100 | $0 | $0 |
Agents Affiliated with this Home
-
Bob Chew

Seller's Agent in 2025
Bob Chew
Samson Properties
(410) 995-9600
2,759 Total Sales
-
Kelly Galloway
K
Seller Co-Listing Agent in 2025
Kelly Galloway
Samson Properties
(301) 367-8159
1 in this area
7 Total Sales
-
Kenneth Bowers

Seller's Agent in 2020
Kenneth Bowers
Compass
(301) 968-2765
3 in this area
26 Total Sales
-
Tracey Evans
T
Buyer's Agent in 2020
Tracey Evans
KW Metro Center
(240) 889-1204
2 in this area
35 Total Sales
-
Aret Koseian

Buyer Co-Listing Agent in 2020
Aret Koseian
Artifact Homes
(240) 533-6990
2 in this area
276 Total Sales
Map
Source: Bright MLS
MLS Number: MDMC707380
APN: 09-02266894
- 8805 Ivory Gull Ct
- 18717 Blue Violet Ln
- 9012 Centerway Rd
- 8845 Cross Country Place
- 8838 Cross Country Place
- 19417 Laguna Dr
- 9120 Centerway Rd
- 6 Flower Hill Ct
- 19005 Harkness Ln
- 18700 Barn Swallow Terrace
- 18621 Grosbeak Terrace
- 19524 Laguna Dr
- 18503 Carriage Walk Cir
- 18529 Strawberry Knoll Rd
- 18624 Grosbeak Terrace
- 18723 Capella Ln
- 18432 Gardenia Way
- 18725 Capella Ln
- 18447 Gardenia Way
- 19133 Broadwater Way
