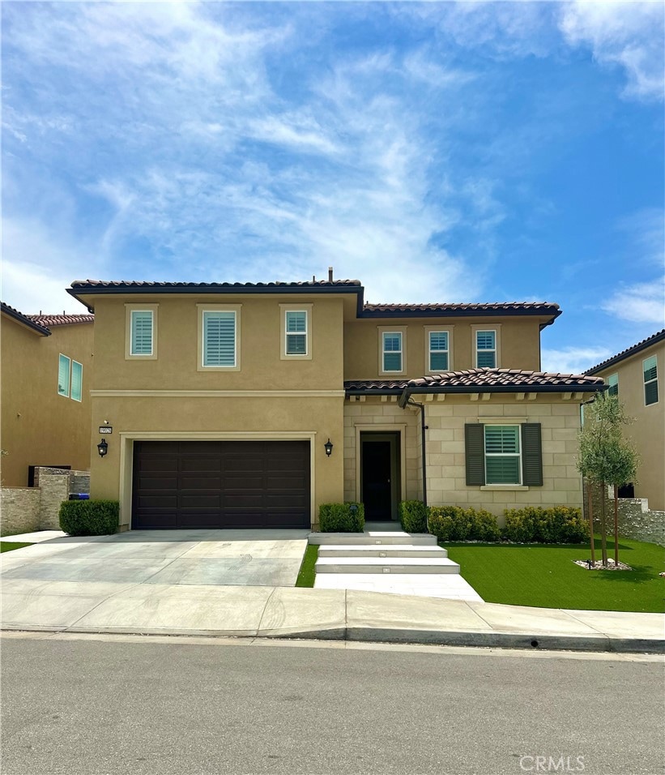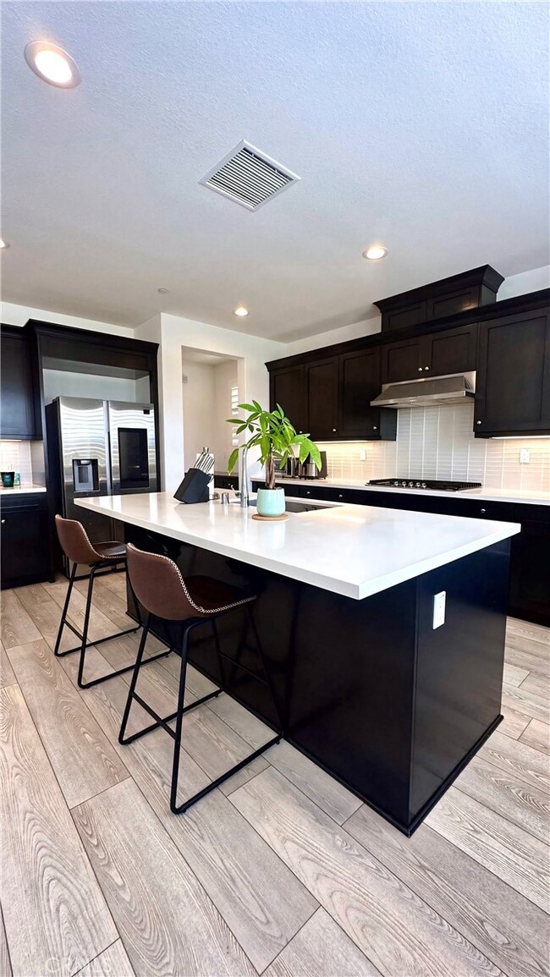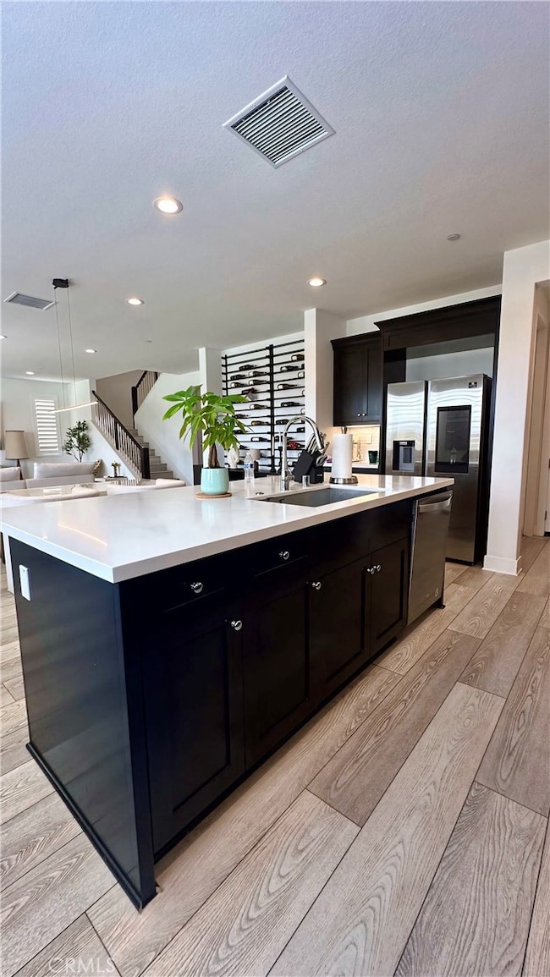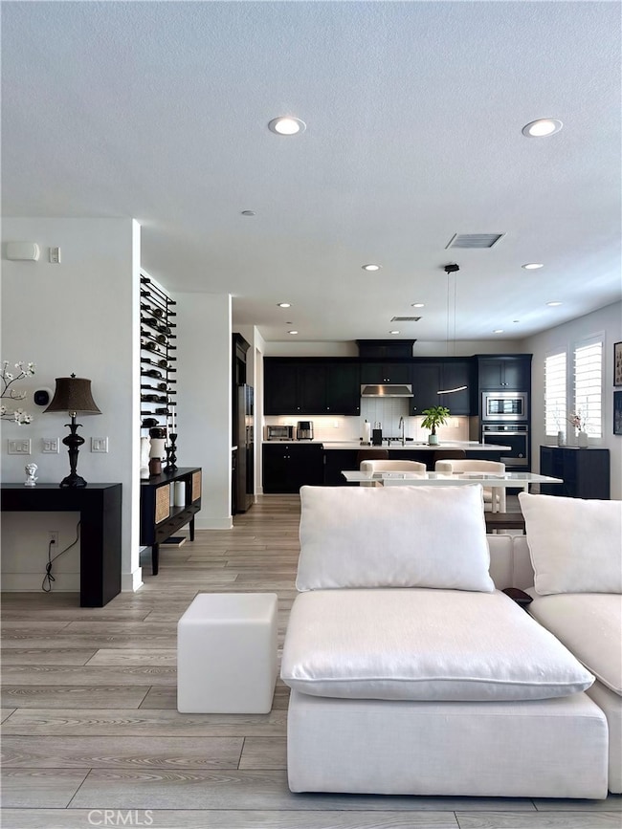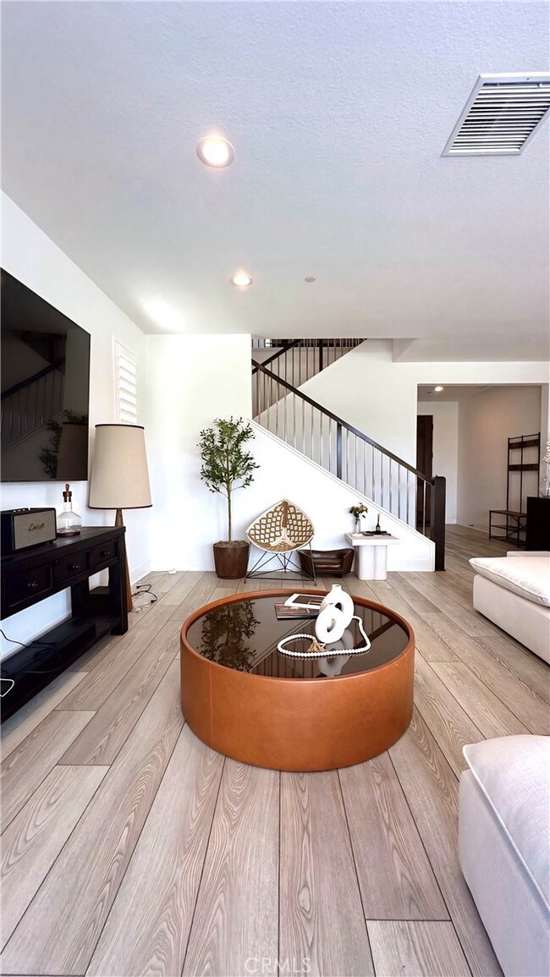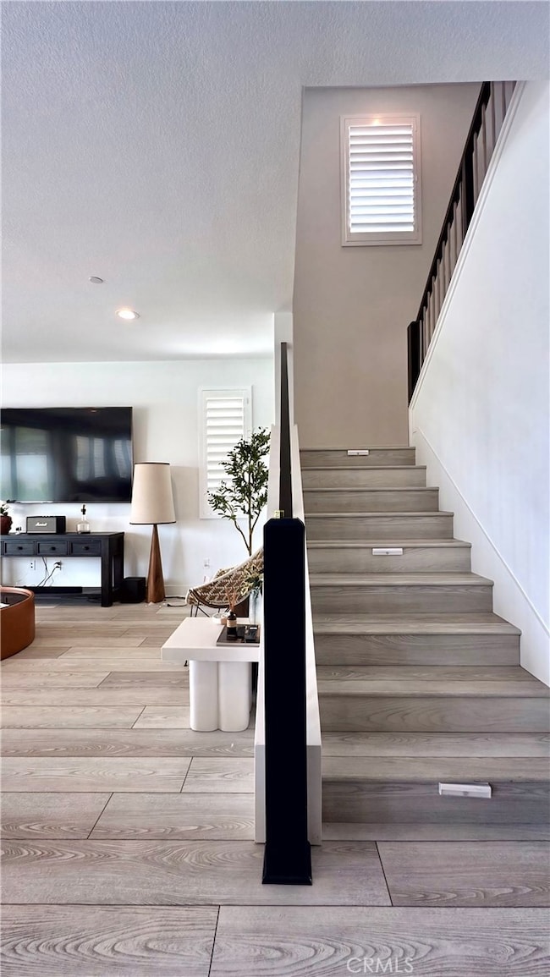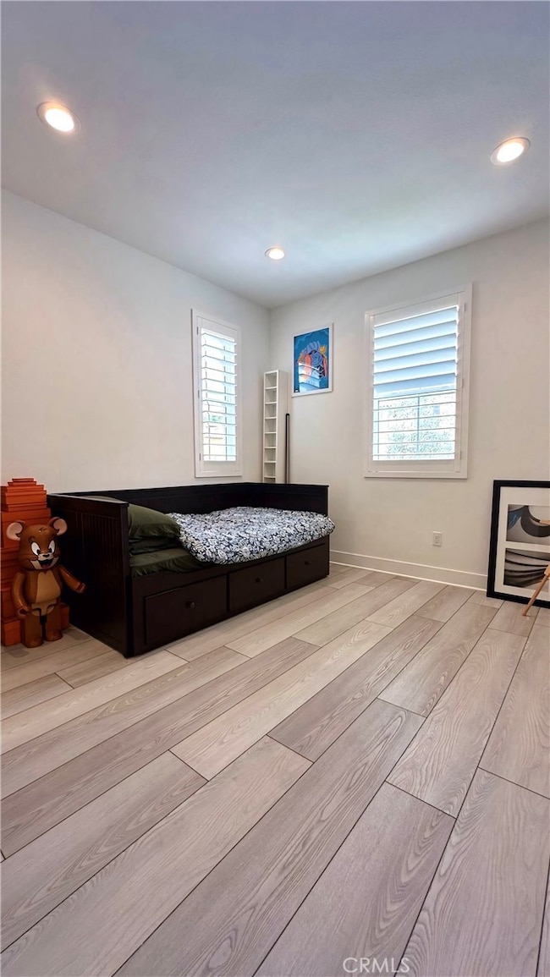19028 Sark Place Saugus, CA 91350
Highlights
- Panoramic View
- Updated Kitchen
- Dual Staircase
- Plum Canyon Elementary School Rated A-
- Open Floorplan
- Deck
About This Home
Welcome to 19028 Sark Place — a beautifully maintained home offering comfort, style, and convenience in a prime location. This thoughtfully designed residence features 4 spacious bedrooms and 4 modern bathrooms, perfect for families, professionals, or anyone seeking a refined rental experience.Step inside to discover an open-concept layout with abundant natural light, a contemporary kitchen with stainless steel appliances/granite countertops/custom cabinetry, and inviting living areas ideal for both entertaining and everyday life. The private backyard offers a peaceful escape — perfect for morning coffee or weekend relaxation.Located in a desirable neighborhood, this home is just minutes from nearby amenities like shopping, parks, schools, and freeways, making daily errands and commutes a breeze.
Listing Agent
Engel & Völkers Burbank Brokerage Phone: 805-424-5917 License #02191579 Listed on: 06/06/2025

Home Details
Home Type
- Single Family
Est. Annual Taxes
- $14,745
Year Built
- Built in 2020
Lot Details
- 10,126 Sq Ft Lot
- Density is up to 1 Unit/Acre
Parking
- 2 Car Attached Garage
- Parking Available
- Single Garage Door
- Driveway
Property Views
- Panoramic
- Canyon
- Mountain
- Hills
- Valley
- Neighborhood
Home Design
- Contemporary Architecture
- Slab Foundation
- Spanish Tile Roof
Interior Spaces
- 2,845 Sq Ft Home
- 2-Story Property
- Open Floorplan
- Furniture Can Be Negotiated
- Dual Staircase
- High Ceiling
- Recessed Lighting
- Family Room Off Kitchen
- Living Room
Kitchen
- Updated Kitchen
- Open to Family Room
- Convection Oven
- Electric Cooktop
- Range Hood
- Microwave
- Freezer
- Dishwasher
- Kitchen Island
- Quartz Countertops
Flooring
- Wood
- Tile
Bedrooms and Bathrooms
- 4 Bedrooms | 1 Main Level Bedroom
- Walk-In Closet
- Upgraded Bathroom
- Bathroom on Main Level
- 4 Full Bathrooms
- Makeup or Vanity Space
- Dual Vanity Sinks in Primary Bathroom
- Private Water Closet
- Bathtub
- Walk-in Shower
- Exhaust Fan In Bathroom
- Closet In Bathroom
Laundry
- Laundry Room
- Dryer
- Washer
Home Security
- Carbon Monoxide Detectors
- Fire and Smoke Detector
Outdoor Features
- Balcony
- Deck
- Covered patio or porch
- Exterior Lighting
Location
- Suburban Location
Utilities
- Central Air
- 220 Volts in Garage
- Water Heater
Listing and Financial Details
- Security Deposit $6,000
- 12-Month Minimum Lease Term
- Available 6/9/25
- Tax Lot 118
- Tax Tract Number 46018
- Assessor Parcel Number 2812093099
Community Details
Overview
- No Home Owners Association
- Foothills
- Mountainous Community
- Property is near a preserve or public land
- Valley
Recreation
- Park
- Dog Park
- Hiking Trails
- Bike Trail
Pet Policy
- Call for details about the types of pets allowed
- Pet Deposit $200
Security
- Card or Code Access
Map
Source: California Regional Multiple Listing Service (CRMLS)
MLS Number: BB25123171
APN: 2812-093-099
- 19033 Graham Ln
- 18820 Annmae Place
- 19152 Blackthorn Dr
- 19183 Bension Dr
- 28519 Moyer Ln
- 19256 Merryweather Dr
- 19230 Blackthorn Dr
- 19303 Opal Ln Unit 141
- 19335 Opal Ln Unit 127
- 19241 Bension Dr
- 19321 Carranza Ln
- 19402 Castille Ln
- 19329 Sidani Ln
- 28369 Casselman Ln Unit 406
- 28379 Casselman Ln Unit 407
- 19429 Opal Ln
- 19512 Griffith Dr
- 28363 Mirabelle Ln
- 19317 Bension Dr
- 18317 Cumulus Ct
