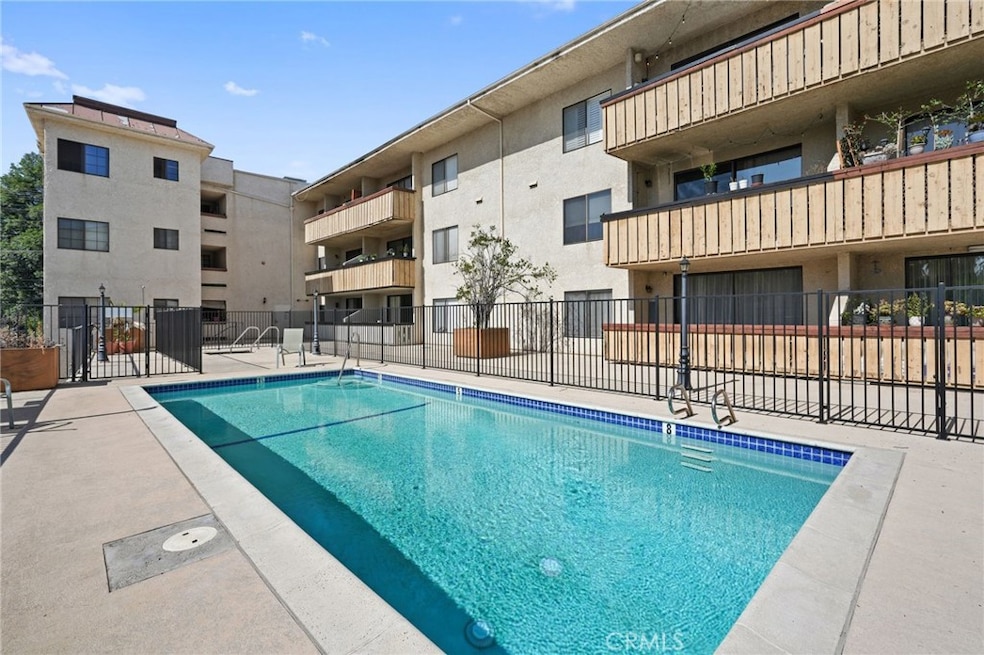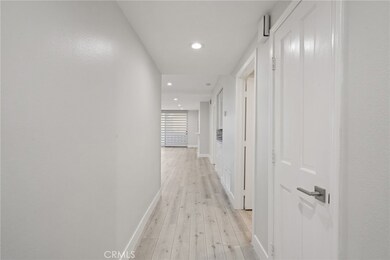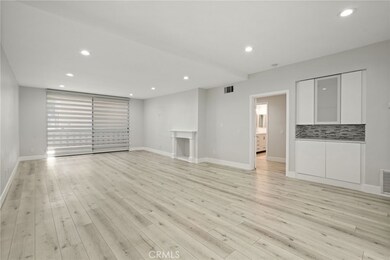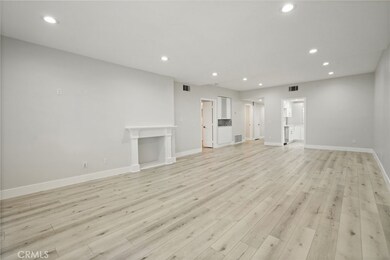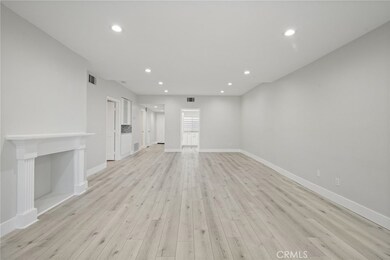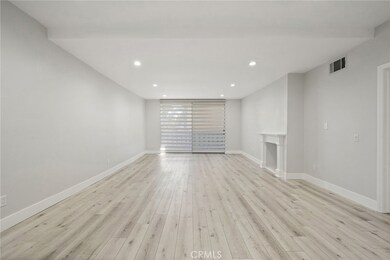19029 Nordhoff St Unit 103 Northridge, CA 91324
Estimated payment $3,693/month
Highlights
- Spa
- Primary Bedroom Suite
- 0.77 Acre Lot
- Valley Academy of Arts & Sciences Rated A-
- Updated Kitchen
- 4-minute walk to Vanalden Park
About This Home
Beautifully remodeled condominium in the highly desirable Nordhoff Terrace complex. Features include 2 bedrooms and 2 updated baths, huge living room, updated chef's kitchen with quartz counters and stainless steel appliances, laminate flooring and recessed lighting throughout, large primary room offers a walk-in closet with custom built-ins and en-suite primary bath. Step outside onto your covered patio with new tile floors where you can enjoy views of the community pool & spa. Conveniently located just minutes to the Northridge Mall, Costco, CSUN and wide variety of dining and shopping options. Additional amenities include a controlled entrance to the building, a convenient elevator, in-unit washer & dryer hook-ups and so much more.
Listing Agent
Pinnacle Estate Properties Brokerage Phone: 818-606-6069 License #01276434 Listed on: 09/18/2025

Property Details
Home Type
- Condominium
Est. Annual Taxes
- $4,878
Year Built
- Built in 1982
Lot Details
- Two or More Common Walls
HOA Fees
- $512 Monthly HOA Fees
Home Design
- Entry on the 1st floor
- Turnkey
- Slab Foundation
- Stucco
Interior Spaces
- 1,503 Sq Ft Home
- 3-Story Property
- Recessed Lighting
- Decorative Fireplace
- Sliding Doors
- Living Room with Fireplace
- Pool Views
Kitchen
- Updated Kitchen
- Eat-In Kitchen
- Electric Range
- Microwave
- Dishwasher
- Quartz Countertops
Flooring
- Laminate
- Tile
Bedrooms and Bathrooms
- 2 Main Level Bedrooms
- Primary Bedroom Suite
- Walk-In Closet
- Remodeled Bathroom
- 2 Full Bathrooms
- Quartz Bathroom Countertops
- Dual Vanity Sinks in Primary Bathroom
- Separate Shower
Laundry
- Laundry Room
- Laundry in Kitchen
- Washer Hookup
Parking
- 2 Parking Spaces
- 2 Carport Spaces
- Parking Available
- Assigned Parking
Outdoor Features
- Spa
- Exterior Lighting
- Rain Gutters
Utilities
- Central Heating and Cooling System
- Natural Gas Connected
Listing and Financial Details
- Tax Lot 11
- Tax Tract Number 37768
- Assessor Parcel Number 2762016062
- $181 per year additional tax assessments
- Seller Considering Concessions
Community Details
Overview
- Master Insurance
- 30 Units
- Ross Morgan & Company, Inc. Association
- Maintained Community
Recreation
- Community Pool
- Community Spa
Additional Features
- Community Storage Space
- Controlled Access
Map
Home Values in the Area
Average Home Value in this Area
Tax History
| Year | Tax Paid | Tax Assessment Tax Assessment Total Assessment is a certain percentage of the fair market value that is determined by local assessors to be the total taxable value of land and additions on the property. | Land | Improvement |
|---|---|---|---|---|
| 2025 | $4,878 | $399,350 | $219,754 | $179,596 |
| 2024 | $4,878 | $391,521 | $215,446 | $176,075 |
| 2023 | $4,785 | $383,845 | $211,222 | $172,623 |
| 2022 | $4,561 | $376,320 | $207,081 | $169,239 |
| 2021 | $4,500 | $368,942 | $203,021 | $165,921 |
| 2019 | $1,619 | $222,662 | $24,314 | $198,348 |
| 2018 | $2,667 | $218,297 | $23,838 | $194,459 |
| 2016 | $2,531 | $209,822 | $22,913 | $186,909 |
| 2015 | $2,493 | $206,671 | $22,569 | $184,102 |
| 2014 | $2,506 | $202,623 | $22,127 | $180,496 |
Property History
| Date | Event | Price | List to Sale | Price per Sq Ft | Prior Sale |
|---|---|---|---|---|---|
| 09/18/2025 09/18/25 | For Sale | $529,000 | +47.8% | $352 / Sq Ft | |
| 02/01/2019 02/01/19 | Sold | $358,000 | -5.5% | $238 / Sq Ft | View Prior Sale |
| 12/07/2018 12/07/18 | Pending | -- | -- | -- | |
| 11/02/2018 11/02/18 | For Sale | $379,000 | -- | $252 / Sq Ft |
Purchase History
| Date | Type | Sale Price | Title Company |
|---|---|---|---|
| Gift Deed | -- | None Listed On Document | |
| Grant Deed | $358,000 | Chicago Title Company | |
| Interfamily Deed Transfer | -- | None Available |
Mortgage History
| Date | Status | Loan Amount | Loan Type |
|---|---|---|---|
| Previous Owner | $340,000 | New Conventional |
Source: California Regional Multiple Listing Service (CRMLS)
MLS Number: SR25220703
APN: 2762-016-062
- 19029 Nordhoff St Unit 308
- 19029 Nordhoff St Unit 108
- 9000 Vanalden Ave Unit 117
- 11 Oxford Way
- 19128 Prairie St
- 27 Essex Dr
- 28 Dover Dr
- 8939 Rhea Ave
- 9356 Beckford Ave
- 18839 Plummer St
- 18746 Plummer St
- 19200 Ballinger St
- 18924 Halsted St
- 18540 Prairie St
- 9506 Yolanda Ave
- 9301 Shirley Ave Unit 70
- 9660 Vanalden Ave
- 9701 Crebs Ave
- 8547 Tampa Ave
- 19437 Bryant St
- 19029 Nordhoff St Unit 308
- 9103 Wystone Ave
- 19053 Nordhoff St
- 9140 Crebs Ave
- 9150 Tampa Ave
- 9310 Crebs Ave
- 18635 Knapp St Unit 18635
- 18639 Liggett St
- 19525 W Nordoff St Unit 25-662
- 19525 W Nordoff St Unit 25-435
- 19236-19248 Parthenia St
- 19504 Empire Ln
- 19535 W Nordhoff St
- 19237 Bryant St Unit 16
- 19237 Bryant St Unit 8
- 19537 Astor Place
- 19535 W Nordoff St Unit 35-104
- 9301 Shirley Ave
- 9301 Shirley Ave Unit 70
- 19401 Parthenia St
