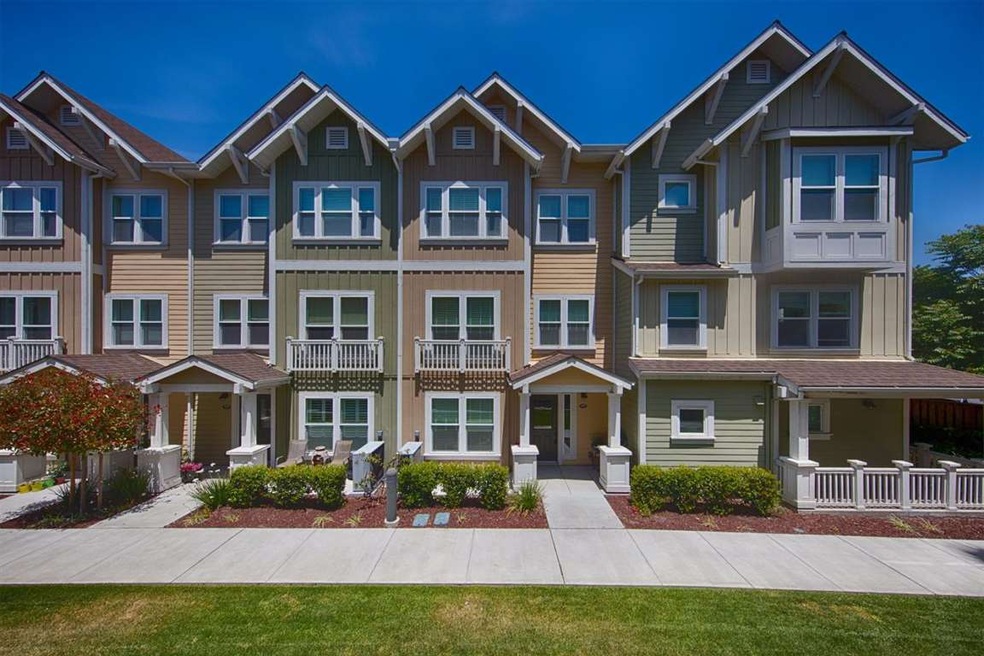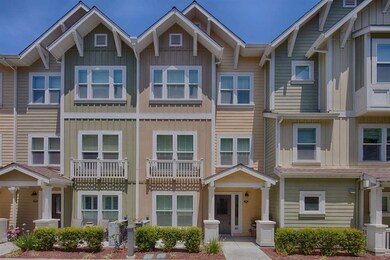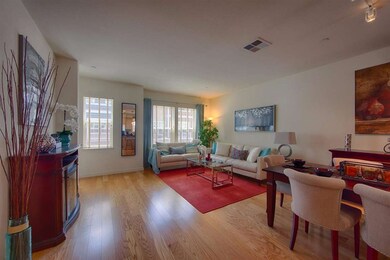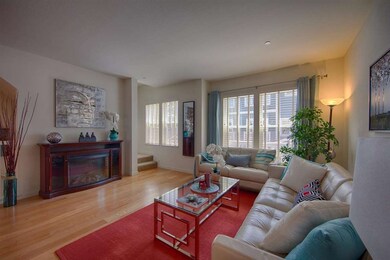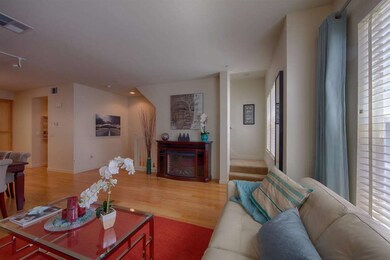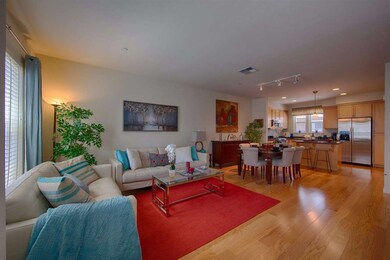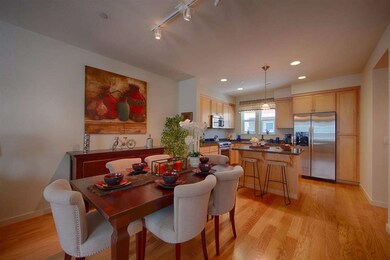
1903 Aberdeen Ln Mountain View, CA 94043
Monta Loma NeighborhoodHighlights
- Clubhouse
- Contemporary Architecture
- 1 Fireplace
- Monta Loma Elementary School Rated A-
- Wood Flooring
- Granite Countertops
About This Home
As of February 2021Beautiful newer townhome situated in the richly landscaped community of Gables End! This fabulous unit boasts a modern kitchen with excellent energy conservation appliances & is complemented with granite counter tops, recessed lighting, a pendant lit island breakfast bar & wood flooring to create a warm, contemporary ambiance. The open adjacent dining & living area provides flexibility & promotes group involvement for family & entertainment. Unit also features 3 spacious bedrooms, each with its own en-suite bath. The top floor master bedroom has ample space for a reading/work area & multiple windows to invite plentiful natural lighting. Conveniently also features a downstairs bedroom that looks out over a small private patio & has a half-bath en-suite. Complex includes many recreational activities & is just a short walk from Sierra Vista Park & the Whisman Sports Center. Easy access to local MV schools (Monta Loma Elementary/Crittenden Middle/Los Altos High), shopping, dining & more!
Last Agent to Sell the Property
Juliana Lee
Keller Williams Palo Alto License #00851314 Listed on: 06/02/2016

Last Buyer's Agent
Jun Chung
Legacy Real Estate & Associates License #01781903

Townhouse Details
Home Type
- Townhome
Est. Annual Taxes
- $17,200
Year Built
- Built in 2009
Parking
- 2 Car Attached Garage
- Lighted Parking
- Guest Parking
Home Design
- Contemporary Architecture
- Slab Foundation
- Wood Frame Construction
- Ceiling Insulation
- Shingle Roof
Interior Spaces
- 1,520 Sq Ft Home
- 3-Story Property
- 1 Fireplace
- Double Pane Windows
- Combination Dining and Living Room
- Security Lights
- Washer and Dryer
Kitchen
- Breakfast Bar
- Gas Oven
- Self-Cleaning Oven
- Gas Cooktop
- Range Hood
- Warming Drawer
- Microwave
- Freezer
- Dishwasher
- Kitchen Island
- Granite Countertops
- Disposal
Flooring
- Wood
- Carpet
- Tile
Bedrooms and Bathrooms
- 3 Bedrooms
- Walk-In Closet
- Split Bathroom
- Dual Sinks
- Bathtub with Shower
- Walk-in Shower
Utilities
- Forced Air Heating and Cooling System
- Vented Exhaust Fan
- Thermostat
- Separate Meters
- Individual Gas Meter
- Cable TV Available
Additional Features
- Balcony
- 3,615 Sq Ft Lot
Listing and Financial Details
- Assessor Parcel Number 153-44-039
Community Details
Overview
- Property has a Home Owners Association
- Association fees include common area electricity, common area gas, exterior painting, insurance - common area, insurance - earthquake, landscaping / gardening, maintenance - common area, management fee, recreation facility, reserves, roof
- Plymouth Colony HOA
- Built by Community Management Services
Amenities
- Clubhouse
Pet Policy
- Limit on the number of pets
- Dogs and Cats Allowed
Ownership History
Purchase Details
Home Financials for this Owner
Home Financials are based on the most recent Mortgage that was taken out on this home.Purchase Details
Home Financials for this Owner
Home Financials are based on the most recent Mortgage that was taken out on this home.Purchase Details
Home Financials for this Owner
Home Financials are based on the most recent Mortgage that was taken out on this home.Purchase Details
Home Financials for this Owner
Home Financials are based on the most recent Mortgage that was taken out on this home.Similar Homes in the area
Home Values in the Area
Average Home Value in this Area
Purchase History
| Date | Type | Sale Price | Title Company |
|---|---|---|---|
| Grant Deed | $1,340,000 | First American Title Company | |
| Grant Deed | $1,240,000 | Old Republic Title Company | |
| Interfamily Deed Transfer | -- | First American Title Company | |
| Grant Deed | $580,000 | First American Title Company |
Mortgage History
| Date | Status | Loan Amount | Loan Type |
|---|---|---|---|
| Open | $180,000 | Credit Line Revolving | |
| Open | $1,005,000 | New Conventional | |
| Previous Owner | $625,500 | New Conventional | |
| Previous Owner | $200,000 | Purchase Money Mortgage |
Property History
| Date | Event | Price | Change | Sq Ft Price |
|---|---|---|---|---|
| 02/25/2021 02/25/21 | Sold | $1,340,000 | -3.6% | $815 / Sq Ft |
| 01/11/2021 01/11/21 | Pending | -- | -- | -- |
| 10/05/2020 10/05/20 | For Sale | $1,390,000 | +9.9% | $845 / Sq Ft |
| 07/14/2016 07/14/16 | Sold | $1,265,000 | +26.5% | $832 / Sq Ft |
| 06/11/2016 06/11/16 | Pending | -- | -- | -- |
| 06/02/2016 06/02/16 | For Sale | $1,000,000 | -- | $658 / Sq Ft |
Tax History Compared to Growth
Tax History
| Year | Tax Paid | Tax Assessment Tax Assessment Total Assessment is a certain percentage of the fair market value that is determined by local assessors to be the total taxable value of land and additions on the property. | Land | Improvement |
|---|---|---|---|---|
| 2025 | $17,200 | $1,450,458 | $725,229 | $725,229 |
| 2024 | $17,200 | $1,422,018 | $711,009 | $711,009 |
| 2023 | $16,976 | $1,394,136 | $697,068 | $697,068 |
| 2022 | $16,930 | $1,366,800 | $683,400 | $683,400 |
| 2021 | $16,731 | $1,356,334 | $678,167 | $678,167 |
| 2020 | $16,633 | $1,342,428 | $671,214 | $671,214 |
| 2019 | $15,897 | $1,316,106 | $658,053 | $658,053 |
| 2018 | $15,749 | $1,290,300 | $645,150 | $645,150 |
| 2017 | $15,032 | $1,265,000 | $632,500 | $632,500 |
| 2016 | $7,469 | $630,930 | $315,465 | $315,465 |
| 2015 | $7,278 | $621,454 | $310,727 | $310,727 |
| 2014 | $7,190 | $609,282 | $304,641 | $304,641 |
Agents Affiliated with this Home
-
J
Seller's Agent in 2021
Jun Chung
Compass
-
S
Buyer's Agent in 2021
Sifang You
Legend Realty & Finance Group
-
J
Seller's Agent in 2016
Juliana Lee
Keller Williams Palo Alto
Map
Source: MLSListings
MLS Number: ML81588569
APN: 153-44-039
- 1908 Newbury Dr Unit 69
- 853B Sierra Vista Ave
- 1993 Plymouth St Unit 11
- 1939 Rock St Unit 4
- 2014 W Middlefield Rd
- 1905 Stella St
- 748 Cottage Ct
- 1901 W Middlefield Rd
- 2211 Rock St
- 441 Saint Julien Way
- 453 N Rengstorff Ave Unit 15
- 1269 Verano Rd
- 421 Sierra Vista Ave Unit 7
- 363 N Rengstorff Ave Unit 5
- 2016 Thea Cir
- 534 & 536 N Whisman Rd
- 1789 Elsie Ave
- 471 Victory Ave
- 787 San Clemente Way
- 586 Burgoyne St
