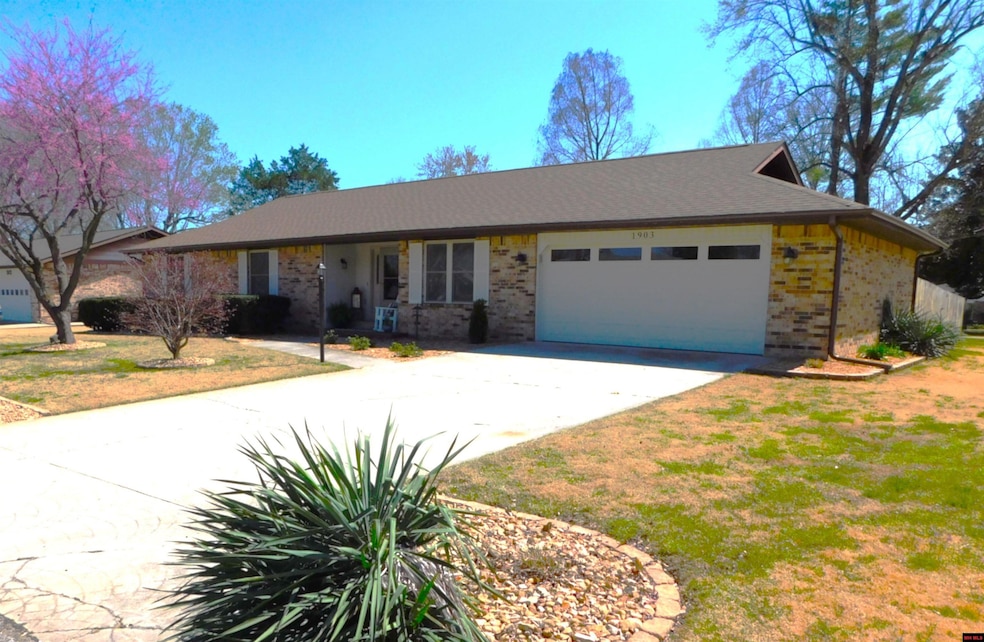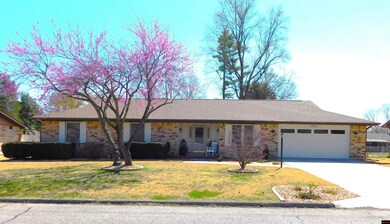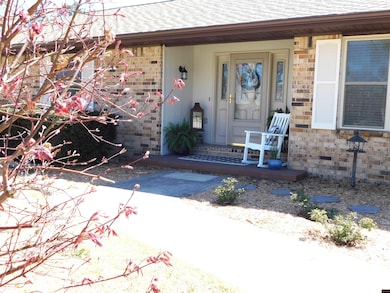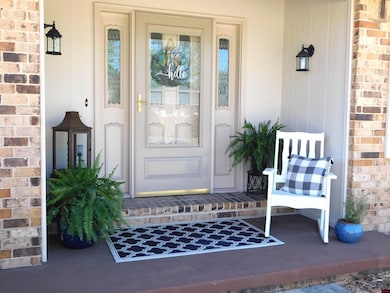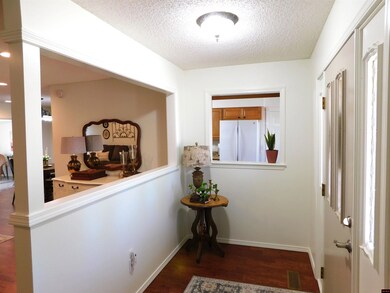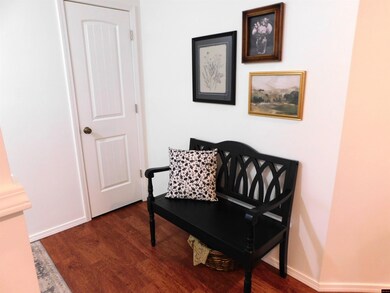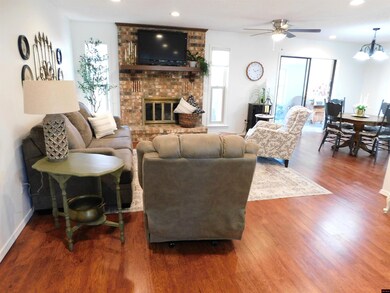
1903 Arbor Mountain Home, AR 72653
Highlights
- Deck
- Sun or Florida Room
- Workshop
- Pinkston Middle School Rated A-
- First Floor Utility Room
- Gazebo
About This Home
As of May 2025Welcome to your dream home in highly desirable Southern Meadows subdivision! This brick single-family home offers one-level living w/flat lot for easy maintenance. Step inside & be greeted by a spacious living/dining area & sunroom flooded w/natural light, perfect for enjoying your morning coffee. The large deck & gazebo are ideal for summer entertaining, while the 8 x 12 Graceland storage shed provides ample extra storage. You'll love the updated landscaping while the cedar privacy fence ensures your backyard oasis remains secluded. Stay comfortable year-round w/a Generac whole house generator & cozy up by the gas log fireplace on chilly nights. This 3 bed, 2 bath home w/1853 square feet is the perfect place to create memories. 2024 New roof, gutters & guards, updated landscaping & freshly painted interior; 2023 HVAC, Generac & privacy fence. Minutes to downtown, campus, walking trail & Outdoor Aquatic Facility coming soon. Don't miss out on this opportunity, schedule a showing today!
Last Agent to Sell the Property
ERA DOTY REAL ESTATE MOUNTAIN HOME Listed on: 03/25/2025

Home Details
Home Type
- Single Family
Est. Annual Taxes
- $1,366
Year Built
- Built in 1978
Lot Details
- 0.29 Acre Lot
- Lot Dimensions are 100x125x100x125
- Wood Fence
- Level Lot
Home Design
- Brick Exterior Construction
- Vinyl Siding
Interior Spaces
- 1,843 Sq Ft Home
- 1-Story Property
- Ceiling Fan
- Gas Log Fireplace
- Double Pane Windows
- Vinyl Clad Windows
- Blinds
- Entrance Foyer
- Living Room with Fireplace
- Dining Room
- Workshop
- Sun or Florida Room
- First Floor Utility Room
- Washer and Dryer Hookup
- Laminate Flooring
- Crawl Space
- Fire and Smoke Detector
Kitchen
- Electric Oven or Range
- Dishwasher
Bedrooms and Bathrooms
- 3 Bedrooms
- Walk-In Closet
- 2 Full Bathrooms
Parking
- 2 Car Attached Garage
- Garage on Main Level
- Garage Door Opener
Outdoor Features
- Deck
- Gazebo
- Outdoor Storage
- Outbuilding
- Porch
Utilities
- Central Heating and Cooling System
- Heating System Uses Natural Gas
- Power Generator
- Natural Gas Water Heater
- Cable TV Available
Community Details
- Southern Mdws Subdivision
Listing and Financial Details
- Assessor Parcel Number 007-02566-000
Ownership History
Purchase Details
Home Financials for this Owner
Home Financials are based on the most recent Mortgage that was taken out on this home.Purchase Details
Home Financials for this Owner
Home Financials are based on the most recent Mortgage that was taken out on this home.Purchase Details
Purchase Details
Home Financials for this Owner
Home Financials are based on the most recent Mortgage that was taken out on this home.Purchase Details
Home Financials for this Owner
Home Financials are based on the most recent Mortgage that was taken out on this home.Purchase Details
Similar Homes in Mountain Home, AR
Home Values in the Area
Average Home Value in this Area
Purchase History
| Date | Type | Sale Price | Title Company |
|---|---|---|---|
| Warranty Deed | $295,000 | Baxter County Abstract & Title | |
| Warranty Deed | $285,000 | None Listed On Document | |
| Warranty Deed | -- | None Listed On Document | |
| Warranty Deed | $225,000 | -- | |
| Deed | $120,500 | -- | |
| Deed | $89,000 | -- |
Mortgage History
| Date | Status | Loan Amount | Loan Type |
|---|---|---|---|
| Open | $198,500 | New Conventional | |
| Previous Owner | $130,000 | New Conventional |
Property History
| Date | Event | Price | Change | Sq Ft Price |
|---|---|---|---|---|
| 05/05/2025 05/05/25 | Sold | $295,000 | 0.0% | $160 / Sq Ft |
| 03/25/2025 03/25/25 | For Sale | $295,000 | +3.5% | $160 / Sq Ft |
| 09/20/2024 09/20/24 | Sold | $285,000 | +3.6% | $154 / Sq Ft |
| 08/21/2024 08/21/24 | For Sale | $275,000 | +22.2% | $148 / Sq Ft |
| 09/09/2022 09/09/22 | Sold | $225,000 | 0.0% | $121 / Sq Ft |
| 08/22/2022 08/22/22 | Pending | -- | -- | -- |
| 08/10/2022 08/10/22 | For Sale | $225,000 | +86.7% | $121 / Sq Ft |
| 02/21/2014 02/21/14 | Sold | $120,500 | -3.6% | $76 / Sq Ft |
| 01/09/2014 01/09/14 | Pending | -- | -- | -- |
| 09/03/2013 09/03/13 | For Sale | $125,000 | -- | $79 / Sq Ft |
Tax History Compared to Growth
Tax History
| Year | Tax Paid | Tax Assessment Tax Assessment Total Assessment is a certain percentage of the fair market value that is determined by local assessors to be the total taxable value of land and additions on the property. | Land | Improvement |
|---|---|---|---|---|
| 2024 | $866 | $32,030 | $4,000 | $28,030 |
| 2023 | $941 | $32,030 | $4,000 | $28,030 |
| 2022 | $348 | $32,030 | $4,000 | $28,030 |
| 2021 | $348 | $24,130 | $4,000 | $20,130 |
| 2020 | $348 | $24,130 | $4,000 | $20,130 |
| 2019 | $366 | $24,130 | $4,000 | $20,130 |
| 2018 | $689 | $24,130 | $4,000 | $20,130 |
| 2017 | $357 | $24,130 | $4,000 | $20,130 |
| 2016 | $339 | $23,180 | $4,000 | $19,180 |
| 2015 | $339 | $0 | $0 | $0 |
| 2014 | $339 | $23,180 | $4,000 | $19,180 |
Agents Affiliated with this Home
-
Michele Buffo

Seller's Agent in 2025
Michele Buffo
ERA DOTY REAL ESTATE MOUNTAIN HOME
(870) 492-7653
102 Total Sales
-
KYLE CAMP

Seller's Agent in 2024
KYLE CAMP
CENTURY 21 LeMAC EAST
(870) 404-2339
58 Total Sales
-
Morgan Sharp

Buyer's Agent in 2024
Morgan Sharp
RE/MAX
(870) 404-3121
140 Total Sales
-
Mary Ann Caster

Seller's Agent in 2022
Mary Ann Caster
ERA DOTY REAL ESTATE MOUNTAIN HOME
(870) 404-4758
149 Total Sales
-
Kent Smith

Seller's Agent in 2014
Kent Smith
CENTURY 21 LeMAC REALTY
(866) 377-7220
67 Total Sales
-
B
Buyer's Agent in 2014
Brigitte Alston
ERA DOTY REAL ESTATE MOUNTAIN HOME
Map
Source: Mountain Home MLS (North Central Board of REALTORS®)
MLS Number: 131038
APN: 007-02566-000
- 1911 Arbor
- 1908 Honeysuckle
- 1729 Plantation
- 1512 Manor
- 1722 Lilac
- 007-03278-049 Western Hills Way
- 1501 Manor
- 113 Western Hills Ln
- 6511 Highway 62 W
- 007-14999-159 Highway 62 SW
- 1334 Highway 62 W
- 373 Turnberry Ct
- 382 Turnberry Ct
- 360 Turnberry Ct
- 370 Turnberry Ct
- 336 Turnberry Ct
- 322 Turnberry Ct
- 213 Turnberry Ct
- 95 Olympic Dr Unit 156
- LOT 27 McPhearson Terrace
