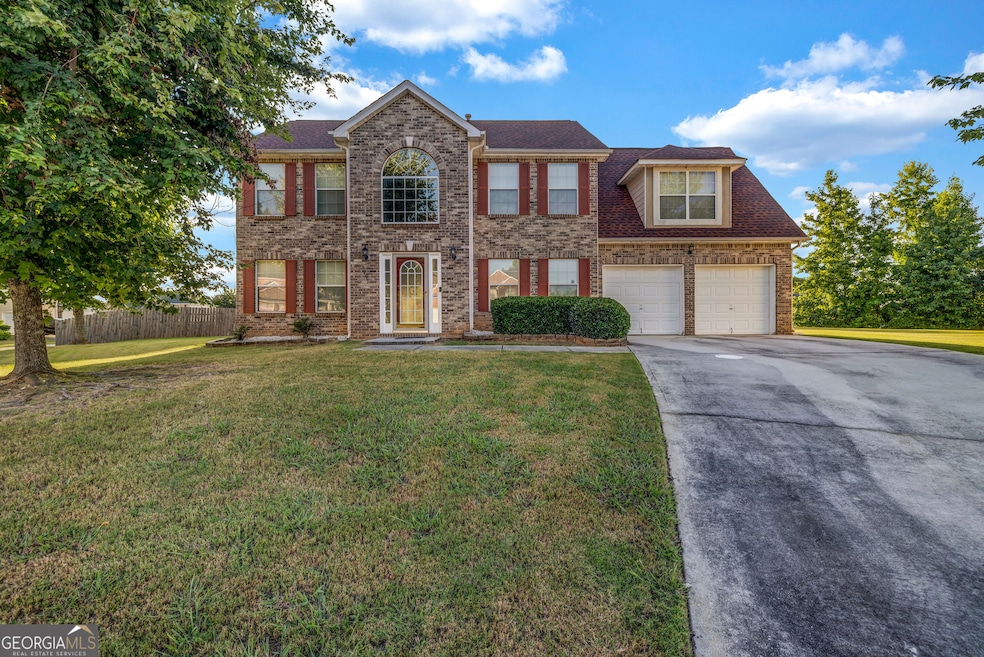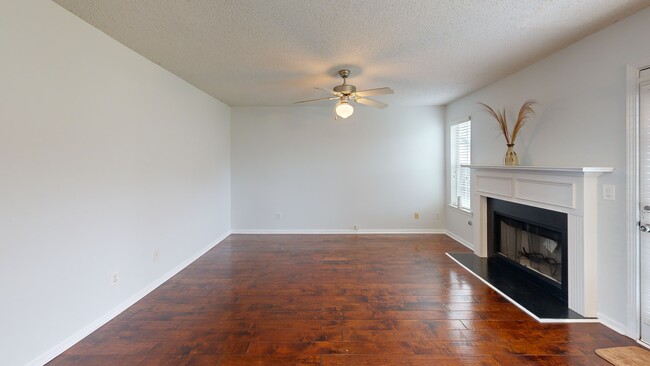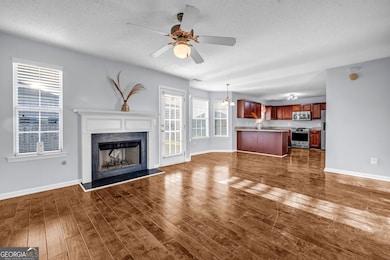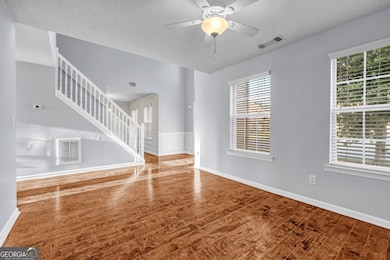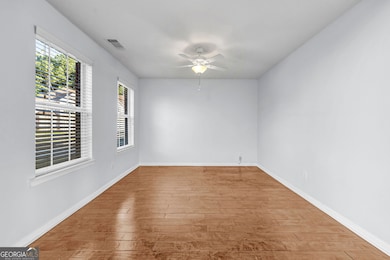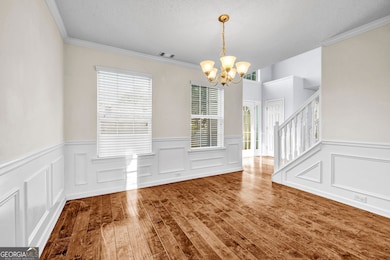
$350,000
- 4 Beds
- 2.5 Baths
- 2,459 Sq Ft
- 105 Annaberg Place
- McDonough, GA
Step into this stunning 4-bedroom, 2.5-bathroom home built in 2016, where every detail blends style, comfort, and functionality. From the moment you arrive, the curb appeal sets the tone - crisp lines, welcoming entry, and a beautifully maintained exterior. Inside, the open-concept layout flows effortlessly from a bright, spacious living area to the gourmet kitchen, complete with granite
Pauline Matthews Keller Williams Realty
