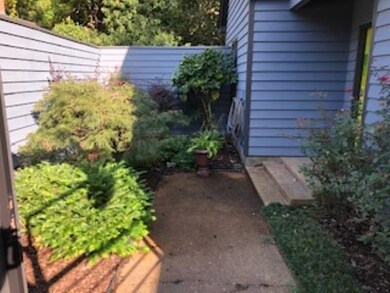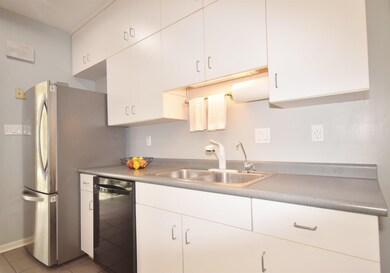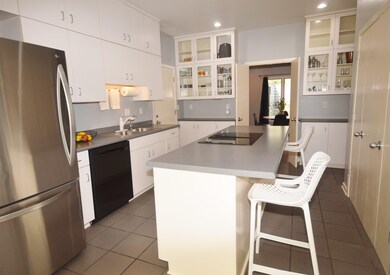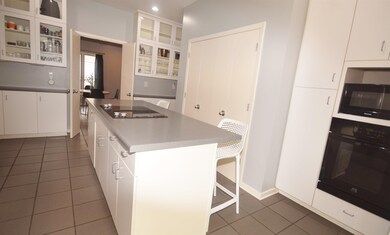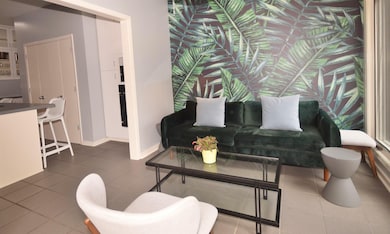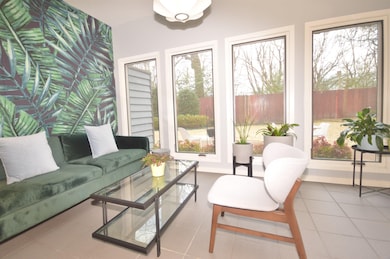
1903 Crump Ave Memphis, TN 38107
Vollintine Evergreen NeighborhoodEstimated Value: $288,000 - $409,000
Highlights
- The property is located in a historic district
- Main Floor Primary Bedroom
- Attic
- Vaulted Ceiling
- Soft Contemporary Architecture
- Sun or Florida Room
About This Home
As of March 2022Soft Contemporary Beauty in Evergreen Vollintine Historic District. Loaded w/Many Spectactular Features: Vaulted Ceilings, Skylights, Port Hole & Floor to Ceiling Windows. Kitchen Offers: Oversize Serving Island + Coffee Bar, Show Case Glass & Smooth White Cabinetry. Meditation Sunroom w/Full Walls of Windows. Speakers available thru Downstairs, Master Bedrm has Glorious Picturesque Windows w/Electric Blinds. Glass Block Master Shower. 8' Privacy Fencing. Access to Greenline. Roof Approx 5 yrs
Last Agent to Sell the Property
BHHS McLemore & Co., Realty License #272321 Listed on: 03/07/2022

Last Buyer's Agent
Shehnaz Noordin
Pinnacle Realty License #365542
Home Details
Home Type
- Single Family
Year Built
- Built in 1988
Lot Details
- 8,276 Sq Ft Lot
- Lot Dimensions are 35x133
- Wood Fence
- Landscaped
- Sprinklers on Timer
- Few Trees
Home Design
- Soft Contemporary Architecture
- Slab Foundation
- Composition Shingle Roof
Interior Spaces
- 2,000-2,199 Sq Ft Home
- 2,018 Sq Ft Home
- 1.5-Story Property
- Smooth Ceilings
- Vaulted Ceiling
- Ceiling Fan
- Some Wood Windows
- Window Treatments
- Entrance Foyer
- Dining Room
- Den with Fireplace
- Sun or Florida Room
- Storage Room
- Laundry Room
Kitchen
- Self-Cleaning Oven
- Microwave
- Dishwasher
- Kitchen Island
- Disposal
Flooring
- Partially Carpeted
- Tile
Bedrooms and Bathrooms
- 3 Bedrooms | 1 Primary Bedroom on Main
- Walk-In Closet
- 2 Full Bathrooms
- Dual Vanity Sinks in Primary Bathroom
Attic
- Attic Access Panel
- Pull Down Stairs to Attic
Home Security
- Monitored
- Fire and Smoke Detector
- Termite Clearance
Parking
- 2 Car Attached Garage
- Front Facing Garage
- Garage Door Opener
Outdoor Features
- Courtyard
- Patio
Location
- The property is located in a historic district
Utilities
- Central Heating and Cooling System
- Cable TV Available
Community Details
- Lemasters Crump Circle Subdivision
Listing and Financial Details
- Assessor Parcel Number 036070 00016
Ownership History
Purchase Details
Home Financials for this Owner
Home Financials are based on the most recent Mortgage that was taken out on this home.Purchase Details
Home Financials for this Owner
Home Financials are based on the most recent Mortgage that was taken out on this home.Purchase Details
Home Financials for this Owner
Home Financials are based on the most recent Mortgage that was taken out on this home.Purchase Details
Home Financials for this Owner
Home Financials are based on the most recent Mortgage that was taken out on this home.Purchase Details
Home Financials for this Owner
Home Financials are based on the most recent Mortgage that was taken out on this home.Similar Homes in Memphis, TN
Home Values in the Area
Average Home Value in this Area
Purchase History
| Date | Buyer | Sale Price | Title Company |
|---|---|---|---|
| United Oils Company Llc | $361,000 | Mid South Title Services | |
| Recker Maria Young | $293,000 | None Available | |
| Lujano Juan Manuel | $275,000 | None Available | |
| Kari Suresh | $165,000 | -- | |
| Chen Aaron E | $157,000 | -- |
Mortgage History
| Date | Status | Borrower | Loan Amount |
|---|---|---|---|
| Previous Owner | Recker Maria Young | $278,350 | |
| Previous Owner | Lujano Juan Manuel | $192,500 | |
| Previous Owner | Kari Suresh | $149,700 | |
| Previous Owner | Kari Suresh | $165,000 | |
| Previous Owner | Chen Aaron E | $15,000 | |
| Previous Owner | Chen Aaron E | $80,000 |
Property History
| Date | Event | Price | Change | Sq Ft Price |
|---|---|---|---|---|
| 03/28/2022 03/28/22 | Sold | $361,000 | +3.2% | $181 / Sq Ft |
| 03/10/2022 03/10/22 | Pending | -- | -- | -- |
| 03/07/2022 03/07/22 | For Sale | $349,900 | +19.4% | $175 / Sq Ft |
| 07/22/2020 07/22/20 | Sold | $293,000 | -0.7% | $147 / Sq Ft |
| 06/12/2020 06/12/20 | For Sale | $295,000 | +7.3% | $148 / Sq Ft |
| 10/11/2018 10/11/18 | Sold | $275,000 | 0.0% | $153 / Sq Ft |
| 08/23/2018 08/23/18 | For Sale | $275,000 | -- | $153 / Sq Ft |
Tax History Compared to Growth
Tax History
| Year | Tax Paid | Tax Assessment Tax Assessment Total Assessment is a certain percentage of the fair market value that is determined by local assessors to be the total taxable value of land and additions on the property. | Land | Improvement |
|---|---|---|---|---|
| 2025 | -- | $91,575 | $12,550 | $79,025 |
| 2024 | $2,409 | $71,050 | $12,550 | $58,500 |
| 2023 | $4,328 | $71,050 | $12,550 | $58,500 |
| 2022 | $4,328 | $71,050 | $12,550 | $58,500 |
| 2021 | $4,379 | $71,050 | $12,550 | $58,500 |
| 2020 | $4,498 | $62,075 | $12,550 | $49,525 |
| 2019 | $1,984 | $62,075 | $12,550 | $49,525 |
| 2018 | $1,984 | $62,075 | $12,550 | $49,525 |
| 2017 | $2,031 | $62,075 | $12,550 | $49,525 |
| 2016 | $2,263 | $51,775 | $0 | $0 |
| 2014 | $2,263 | $51,775 | $0 | $0 |
Agents Affiliated with this Home
-
Tracie Gaia

Seller's Agent in 2022
Tracie Gaia
BHHS McLemore & Co., Realty
(901) 649-6232
7 in this area
115 Total Sales
-

Buyer's Agent in 2022
Shehnaz Noordin
Pinnacle Realty
(901) 496-1903
-

Seller's Agent in 2020
Barb Frazer
Crye-Leike
(901) 409-2528
-
Laurie Stark

Seller's Agent in 2018
Laurie Stark
Hobson, REALTORS
(901) 728-6628
11 in this area
56 Total Sales
Map
Source: Memphis Area Association of REALTORS®
MLS Number: 10119026
APN: 03-6070-0-0016
- 767 N Barksdale St
- 802 N Mclean Blvd
- 789 N Mclean Blvd
- 1877 Lyndale Ave
- 1900 Snowden Ave
- 910 N Barksdale St
- 1951 Snowden Ave
- 920 N Barksdale St
- 933 N Mclean Blvd
- 1906 Vollintine Ave
- 769 N Auburndale St
- 914 N Auburndale St
- 920 N Auburndale St
- 1960 N Parkway Unit 109
- 1960 N Parkway Unit 1106
- 1960 N Parkway Unit 809
- 1960 N Parkway Unit 1110
- 1960 N Parkway Unit 403
- 1960 N Parkway Unit 910
- 865 N Evergreen St
- 1903 Crump Ave
- 1897 Crump Ave
- 1905 Crump Ave
- 1893 Crump Ave
- 771 N Barksdale St
- 1887 Crump Ave
- 1902 Crump Ave
- 1898 Crump Ave
- 1894 Crump Ave
- 1881 Crump Ave
- 1906 Mignon Ave
- 1886 Crump Ave
- 1900 Mignon Ave
- 1910 Mignon Ave
- 1896 Mignon Ave
- 1916 Mignon Ave
- 1877 Crump Ave
- 1882 Crump Ave
- 1905 Jackson Ave
- 1931 Crump Ave

