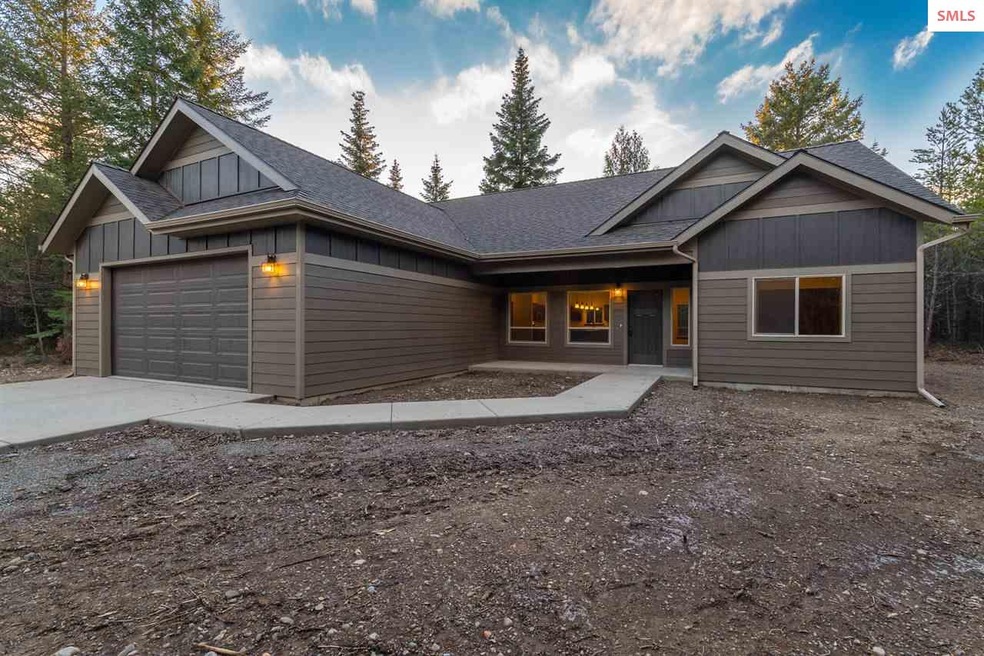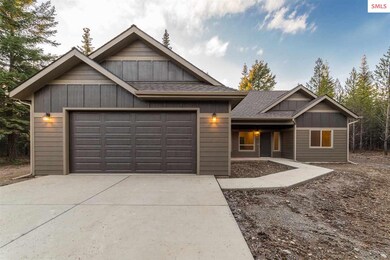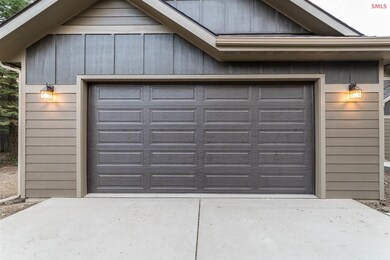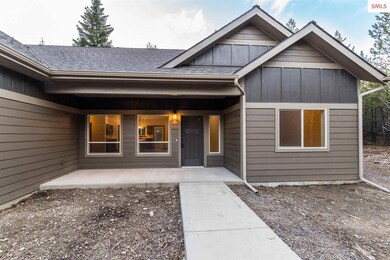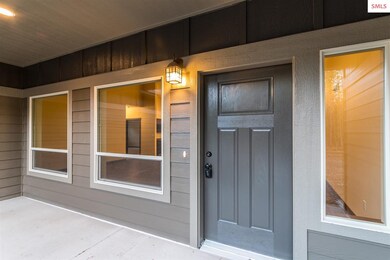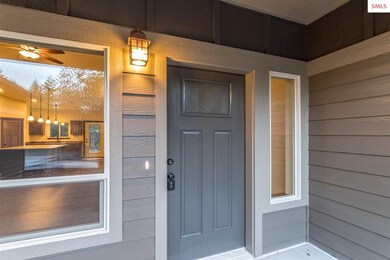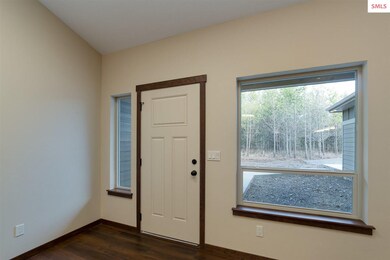
1903 E Diagonal Rd Rathdrum, ID 83858
Highlights
- Ranch Style House
- No HOA
- Home to be built
- Twin Lakes Elementary School Rated A-
- Forced Air Heating System
About This Home
As of August 2023UNDER CONSTRUCTION--ESTIMATED COMPLETION DATE 8/31/2017. Brand new home on a 6+ acre treed lot In the Lone Mountain Estates neighborhood! This 1800 sq ft rancher features 3 bedrooms, 2 bathrooms, large open kitchen with island, dining area, and spacious living room. Desirable split level floor plan, master bedroom with walk in closet and private bathroom. Vinyl, carpet and laminate floors throughout. Enjoy peace, privacy and wildlife! We have a home for your budget, other floor plans and lots available. Call today for details.
Last Agent to Sell the Property
WINDERMERE HAYDEN LLC License #SP25298 Listed on: 03/28/2017

Last Buyer's Agent
NON AGENT
NON AGENCY
Home Details
Home Type
- Single Family
Est. Annual Taxes
- $1,973
Year Built
- Built in 2017
Lot Details
- 6.65 Acre Lot
- Property is zoned Rural
Parking
- 2 Car Attached Garage
Home Design
- 1,800 Sq Ft Home
- Home to be built
- Ranch Style House
- Concrete Foundation
- Frame Construction
Kitchen
- Microwave
- Dishwasher
- Disposal
Bedrooms and Bathrooms
- 3 Bedrooms
- 2 Bathrooms
Utilities
- Forced Air Heating System
- Electricity To Lot Line
- Septic System
Community Details
- No Home Owners Association
Listing and Financial Details
- Assessor Parcel Number 52N04W029200
Ownership History
Purchase Details
Home Financials for this Owner
Home Financials are based on the most recent Mortgage that was taken out on this home.Purchase Details
Home Financials for this Owner
Home Financials are based on the most recent Mortgage that was taken out on this home.Similar Homes in Rathdrum, ID
Home Values in the Area
Average Home Value in this Area
Purchase History
| Date | Type | Sale Price | Title Company |
|---|---|---|---|
| Warranty Deed | -- | Pioneer Title | |
| Warranty Deed | -- | Alliance Title & Escrow |
Mortgage History
| Date | Status | Loan Amount | Loan Type |
|---|---|---|---|
| Open | $594,000 | New Conventional | |
| Closed | $1,215,000 | New Conventional | |
| Previous Owner | $332,405 | New Conventional | |
| Previous Owner | $256,400 | Construction |
Property History
| Date | Event | Price | Change | Sq Ft Price |
|---|---|---|---|---|
| 08/15/2023 08/15/23 | Sold | -- | -- | -- |
| 07/15/2023 07/15/23 | Pending | -- | -- | -- |
| 07/13/2023 07/13/23 | For Sale | $799,000 | +138.6% | $444 / Sq Ft |
| 12/10/2017 12/10/17 | Sold | -- | -- | -- |
| 11/06/2017 11/06/17 | Pending | -- | -- | -- |
| 03/28/2017 03/28/17 | For Sale | $334,900 | -- | $186 / Sq Ft |
Tax History Compared to Growth
Tax History
| Year | Tax Paid | Tax Assessment Tax Assessment Total Assessment is a certain percentage of the fair market value that is determined by local assessors to be the total taxable value of land and additions on the property. | Land | Improvement |
|---|---|---|---|---|
| 2024 | $1,973 | $792,725 | $462,385 | $330,340 |
| 2023 | $1,973 | $809,155 | $481,135 | $328,020 |
| 2022 | $2,769 | $802,465 | $474,445 | $328,020 |
| 2021 | $2,764 | $518,143 | $274,783 | $243,360 |
| 2020 | $2,362 | $393,487 | $165,987 | $227,500 |
| 2019 | $2,481 | $367,733 | $154,353 | $213,380 |
| 2018 | $2,582 | $345,065 | $151,075 | $193,990 |
Agents Affiliated with this Home
-
Brian Kay

Seller's Agent in 2023
Brian Kay
Keller Williams Realty Coeur d'Alene
(208) 215-4637
161 Total Sales
-
Jimmy Reed

Buyer's Agent in 2023
Jimmy Reed
RE/MAX
(949) 303-7701
472 Total Sales
-
Chad Salsbury

Seller's Agent in 2017
Chad Salsbury
WINDERMERE HAYDEN LLC
(208) 660-1964
295 Total Sales
-
N
Buyer's Agent in 2017
NON AGENT
NON AGENCY
Map
Source: Selkirk Association of REALTORS®
MLS Number: 20170658
APN: 0L1390010010
